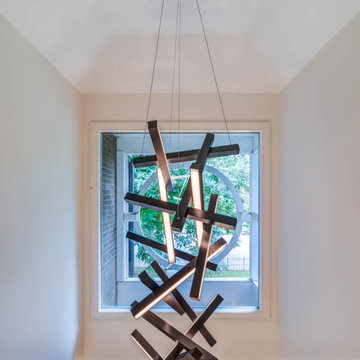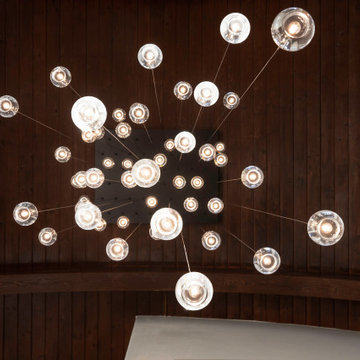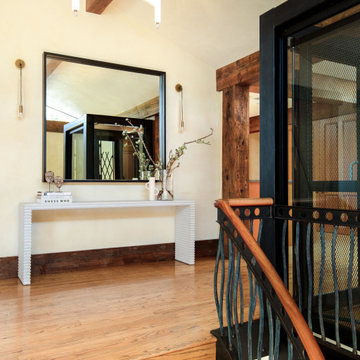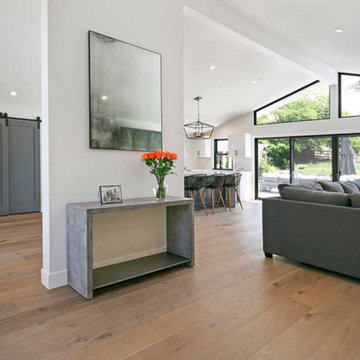289 fotos de entradas abovedadas contemporáneas
Filtrar por
Presupuesto
Ordenar por:Popular hoy
1 - 20 de 289 fotos

Welcome home- this space make quite the entry with soaring ceilings, a custom metal & wood pivot door and glow-y lighting.
Diseño de distribuidor abovedado actual extra grande con paredes blancas, suelo de baldosas de porcelana, puerta pivotante, puerta de madera oscura y suelo beige
Diseño de distribuidor abovedado actual extra grande con paredes blancas, suelo de baldosas de porcelana, puerta pivotante, puerta de madera oscura y suelo beige

Modelo de distribuidor abovedado actual de tamaño medio con paredes blancas, suelo de baldosas de cerámica, puerta simple, puerta negra y suelo gris

Entry with Dutch door beyond the Dining Room with stair to reading room mezzanine above
Foto de puerta principal abovedada actual de tamaño medio con paredes blancas, suelo de cemento, puerta tipo holandesa, puerta de madera oscura y suelo gris
Foto de puerta principal abovedada actual de tamaño medio con paredes blancas, suelo de cemento, puerta tipo holandesa, puerta de madera oscura y suelo gris

Diseño de entrada abovedada y blanca contemporánea grande con puerta de vidrio, paredes grises, suelo de madera oscura, puerta simple, suelo negro y ladrillo

Full renovation of this is a one of a kind condominium overlooking the 6th fairway at El Macero Country Club. It was gorgeous back in 1971 and now it's "spectacular spectacular!" all over again. Check out this contemporary gem!

Ejemplo de distribuidor abovedado actual con suelo de cemento, puerta doble, puerta de vidrio y suelo gris

Ejemplo de hall abovedado contemporáneo extra grande con paredes blancas, suelo de mármol y suelo blanco

Two-story entry
Foto de distribuidor abovedado contemporáneo de tamaño medio con paredes blancas y suelo de bambú
Foto de distribuidor abovedado contemporáneo de tamaño medio con paredes blancas y suelo de bambú

Rodwin Architecture & Skycastle Homes
Location: Boulder, Colorado, USA
Interior design, space planning and architectural details converge thoughtfully in this transformative project. A 15-year old, 9,000 sf. home with generic interior finishes and odd layout needed bold, modern, fun and highly functional transformation for a large bustling family. To redefine the soul of this home, texture and light were given primary consideration. Elegant contemporary finishes, a warm color palette and dramatic lighting defined modern style throughout. A cascading chandelier by Stone Lighting in the entry makes a strong entry statement. Walls were removed to allow the kitchen/great/dining room to become a vibrant social center. A minimalist design approach is the perfect backdrop for the diverse art collection. Yet, the home is still highly functional for the entire family. We added windows, fireplaces, water features, and extended the home out to an expansive patio and yard.
The cavernous beige basement became an entertaining mecca, with a glowing modern wine-room, full bar, media room, arcade, billiards room and professional gym.
Bathrooms were all designed with personality and craftsmanship, featuring unique tiles, floating wood vanities and striking lighting.
This project was a 50/50 collaboration between Rodwin Architecture and Kimball Modern

The custom designed pivot door of this home's foyer is a showstopper. The 5' x 9' wood front door and sidelights blend seamlessly with the adjacent staircase. A round marble foyer table provides an entry focal point, while round ottomans beneath the table provide a convenient place the remove snowy boots before entering the rest of the home. The modern sleek staircase in this home serves as the common thread that connects the three separate floors. The architecturally significant staircase features "floating treads" and sleek glass and metal railing. Our team thoughtfully selected the staircase details and materials to seamlessly marry the modern exterior of the home with the interior. A striking multi-pendant chandelier is the eye-catching focal point of the stairwell on the main and upper levels of the home. The positions of each hand-blown glass pendant were carefully placed to cascade down the stairwell in a dramatic fashion. The elevator next to the staircase (not shown) provides ease in carrying groceries or laundry, as an alternative to using the stairs.

The cantilevered roof draws the eye outward toward an expansive patio and garden, replete with evergreen trees and blooming flowers. An inviting lawn, playground, and pool provide the perfect environment to play together and create lasting memories.

Nancy Nolan Photography
Foto de distribuidor abovedado y blanco contemporáneo de tamaño medio con paredes blancas, suelo de madera oscura, puerta simple y suelo marrón
Foto de distribuidor abovedado y blanco contemporáneo de tamaño medio con paredes blancas, suelo de madera oscura, puerta simple y suelo marrón

Tore out stairway and reconstructed curved white oak railing with bronze metal horizontals. New glass chandelier and onyx wall sconces at balcony.
Ejemplo de distribuidor abovedado actual grande con paredes grises, suelo de mármol, puerta simple, puerta de madera en tonos medios y suelo beige
Ejemplo de distribuidor abovedado actual grande con paredes grises, suelo de mármol, puerta simple, puerta de madera en tonos medios y suelo beige

Custom Cabinetry, Top knobs matte black cabinet hardware pulls, Custom wave wall paneling, custom engineered matte black stair railing, Wave canvas wall art & frame from Deirfiur Home,
Design Principal: Justene Spaulding
Junior Designer: Keegan Espinola
Photography: Joyelle West

Imagen de vestíbulo posterior abovedado contemporáneo con paredes blancas, puerta simple y puerta de vidrio

A very long entry through the 1st floor of the home offers a great opportunity to create an art gallery. on the left wall. It is important to create a space in an entry like this that can carry interest and feel warm and inviting night or day. Each room off the entry is different in size and design, so symmetry helps the flow.

This client's new home featured soaring ceilings, massive timbers and stunning peninsula views. ?
We knew we had to draw all eyes to these views, so we used black to make architectural details pop and kept the space bright and open. Delivering a final design that’s both fresh and timeless!
#entryway #entrywaydesign #welcomehome #homeexterior #luxuryhomes #dreamhome

Ejemplo de puerta principal abovedada actual de tamaño medio con paredes blancas, suelo de cemento, puerta simple, puerta negra, suelo gris y madera

A partial wall was built for support and to create an aesthetic division of the rooms.
Diseño de distribuidor abovedado actual con paredes blancas, suelo de madera clara, puerta doble, puerta gris y suelo beige
Diseño de distribuidor abovedado actual con paredes blancas, suelo de madera clara, puerta doble, puerta gris y suelo beige

A bold entrance into this home.....
Bespoke custom joinery integrated nicely under the stairs
Ejemplo de vestíbulo posterior abovedado actual grande con paredes blancas, suelo de mármol, puerta pivotante, puerta negra, suelo blanco y ladrillo
Ejemplo de vestíbulo posterior abovedado actual grande con paredes blancas, suelo de mármol, puerta pivotante, puerta negra, suelo blanco y ladrillo
289 fotos de entradas abovedadas contemporáneas
1