1.680 fotos de entradas contemporáneas con todos los tratamientos de pared
Filtrar por
Presupuesto
Ordenar por:Popular hoy
1 - 20 de 1680 fotos
Artículo 1 de 3

Прихожая-холл.
Ejemplo de hall actual con suelo de baldosas de porcelana, puerta simple, bandeja y panelado
Ejemplo de hall actual con suelo de baldosas de porcelana, puerta simple, bandeja y panelado
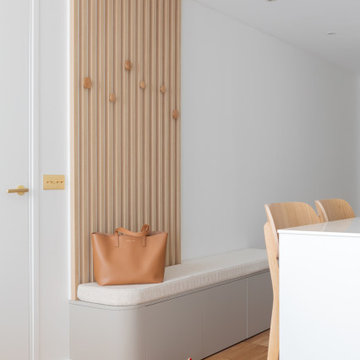
Dans l’entrée, les menuiseries sont faites sur mesure avec des lignes épurées et sophistiquées, ajoutant une touche de raffinement.
Diseño de distribuidor actual de tamaño medio con paredes blancas, suelo de madera en tonos medios, puerta simple y machihembrado
Diseño de distribuidor actual de tamaño medio con paredes blancas, suelo de madera en tonos medios, puerta simple y machihembrado

玄関横には土間収納を設け、ファミリー玄関として使用できるように設計しました。ファミリー玄関の先には、造作洗面、そこからLDKまたは浴室へ行けるようになっています。
Diseño de hall blanco actual de tamaño medio con paredes blancas, puerta simple, puerta de madera en tonos medios, suelo gris, papel pintado y papel pintado
Diseño de hall blanco actual de tamaño medio con paredes blancas, puerta simple, puerta de madera en tonos medios, suelo gris, papel pintado y papel pintado

A bold entrance into this home.....
Bespoke custom joinery integrated nicely under the stairs
Ejemplo de vestíbulo posterior abovedado actual grande con paredes blancas, suelo de mármol, puerta pivotante, puerta negra, suelo blanco y ladrillo
Ejemplo de vestíbulo posterior abovedado actual grande con paredes blancas, suelo de mármol, puerta pivotante, puerta negra, suelo blanco y ladrillo

This house accommodates comfort spaces for multi-generation families with multiple master suites to provide each family with a private space that they can enjoy with each unique design style. The different design styles flow harmoniously throughout the two-story house and unite in the expansive living room that opens up to a spacious rear patio for the families to spend their family time together. This traditional house design exudes elegance with pleasing state-of-the-art features.

This classic Queenslander home in Red Hill, was a major renovation and therefore an opportunity to meet the family’s needs. With three active children, this family required a space that was as functional as it was beautiful, not forgetting the importance of it feeling inviting.
The resulting home references the classic Queenslander in combination with a refined mix of modern Hampton elements.
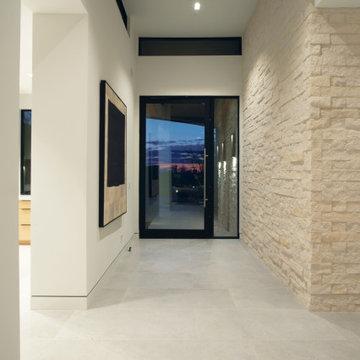
Imagen de puerta principal contemporánea con paredes blancas, puerta simple, puerta de vidrio y ladrillo

Foto de hall contemporáneo pequeño con paredes verdes, suelo de baldosas de cerámica, suelo beige, bandeja y todos los tratamientos de pared

Архитектор-дизайнер: Ирина Килина
Дизайнер: Екатерина Дудкина
Ejemplo de vestíbulo contemporáneo de tamaño medio con paredes beige, suelo de baldosas de porcelana, puerta simple, suelo negro, bandeja y panelado
Ejemplo de vestíbulo contemporáneo de tamaño medio con paredes beige, suelo de baldosas de porcelana, puerta simple, suelo negro, bandeja y panelado
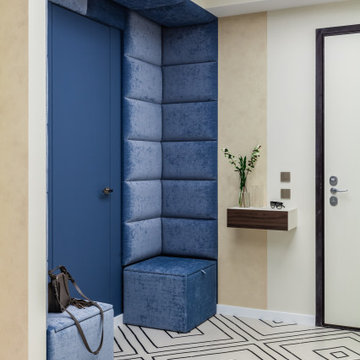
Foto de puerta principal actual con paredes beige, puerta simple, puerta azul y panelado

This remodel transformed two condos into one, overcoming access challenges. We designed the space for a seamless transition, adding function with a laundry room, powder room, bar, and entertaining space.
This mudroom exudes practical elegance with gray-white patterned wallpaper. Thoughtful design includes ample shoe storage, clothes hooks, a discreet pet food station, and comfortable seating, ensuring functional and stylish entry organization.
---Project by Wiles Design Group. Their Cedar Rapids-based design studio serves the entire Midwest, including Iowa City, Dubuque, Davenport, and Waterloo, as well as North Missouri and St. Louis.
For more about Wiles Design Group, see here: https://wilesdesigngroup.com/
To learn more about this project, see here: https://wilesdesigngroup.com/cedar-rapids-condo-remodel

Cet appartement situé dans le XVe arrondissement parisien présentait des volumes intéressants et généreux, mais manquait de chaleur : seuls des murs blancs et un carrelage anthracite rythmaient les espaces. Ainsi, un seul maitre mot pour ce projet clé en main : égayer les lieux !
Une entrée effet « wow » dans laquelle se dissimule une buanderie derrière une cloison miroir, trois chambres avec pour chacune d’entre elle un code couleur, un espace dressing et des revêtements muraux sophistiqués, ainsi qu’une cuisine ouverte sur la salle à manger pour d’avantage de convivialité. Le salon quant à lui, se veut généreux mais intimiste, une grande bibliothèque sur mesure habille l’espace alliant options de rangements et de divertissements. Un projet entièrement sur mesure pour une ambiance contemporaine aux lignes délicates.
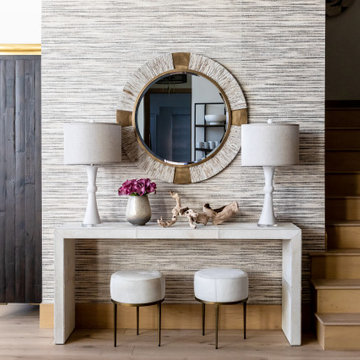
Modelo de entrada actual con paredes grises, suelo de madera clara, suelo beige y papel pintado
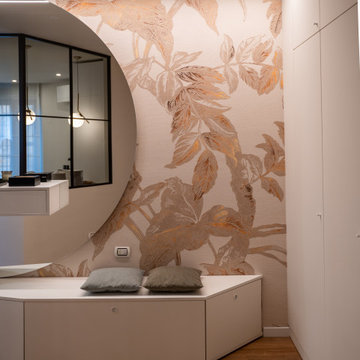
Ampio ingresso con armadio su misura, mobile basso contenitivo e specchio su misura. Carta da parati decorativa
Foto de distribuidor contemporáneo grande con suelo de madera clara y papel pintado
Foto de distribuidor contemporáneo grande con suelo de madera clara y papel pintado

Вид из прихожей на гостиную. Интерьер сложно отнести к какому‑то стилю. Как считает автор проекта, времена больших стилей прошли, и в нашем скоротечном мире редко можно увидеть полноценную версию классики или ар-деко. Этот проект — из разряда эклектичных, где на базе французской классики создан уютный и парадный интерьер с современной, проверенной временем мебелью европейских брендов. Диван, кожаные кресла: Arketipo. Люстра: Moooi.
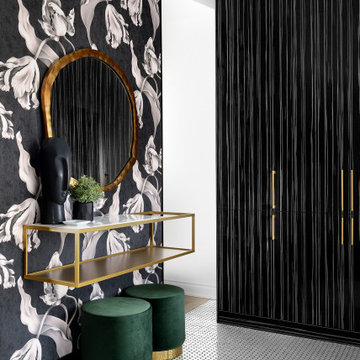
Foto de hall actual grande con paredes blancas, suelo multicolor y papel pintado
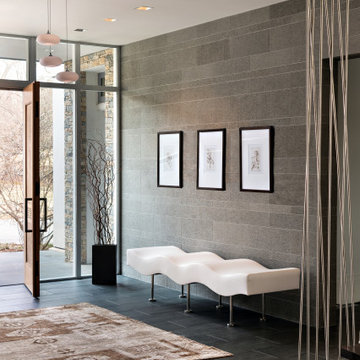
When you find just the right rug and just the right art and just the right lighting to compliment the architecture, the space feels just right. When you enter you feel "wowwed."

Diseño de entrada abovedada y blanca contemporánea grande con puerta de vidrio, paredes grises, suelo de madera oscura, puerta simple, suelo negro y ladrillo
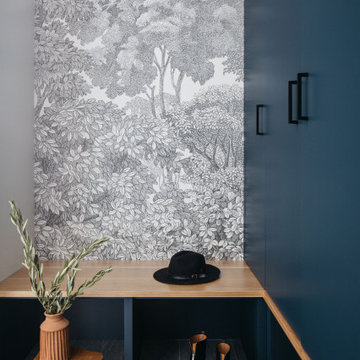
Imagen de vestíbulo posterior contemporáneo con paredes grises, suelo gris y papel pintado
1.680 fotos de entradas contemporáneas con todos los tratamientos de pared
1
