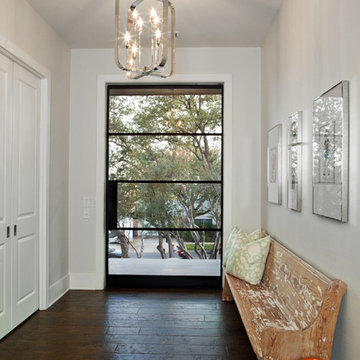10.657 fotos de entradas contemporáneas con paredes blancas
Filtrar por
Presupuesto
Ordenar por:Popular hoy
81 - 100 de 10.657 fotos
Artículo 1 de 3
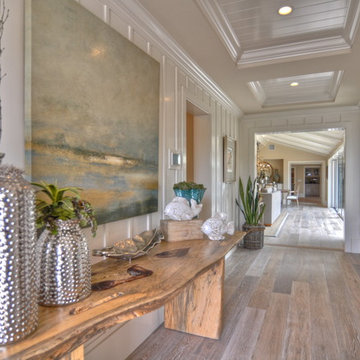
7" Engineered Wire Brushed White Oak with a Custom Stain & Finish
Foto de hall actual grande con paredes blancas y suelo de madera clara
Foto de hall actual grande con paredes blancas y suelo de madera clara
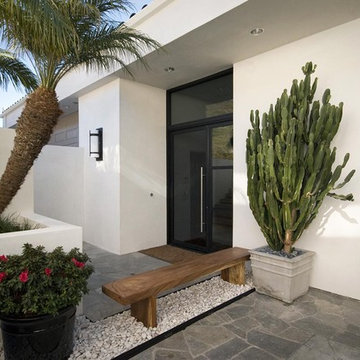
Laguna Beach, California Custom Home: New smooth stucco on all exterior walls, including low walls at the downhill entry area, highlight the contemporary, planar elements of this unique entry design. Custom metal window and door systems enhance the minimalist aesthetic, while a natural wood bench in a bed of tumbled white stones softens the entry area and invites visitors to rest and gather.

Custom entry door designed by Mahoney Architects, built by Liberty Valley Doors made with FSC wood - green building products. Custom designed armoire and show storage bench designed by Mahoney Architects & Interiors.
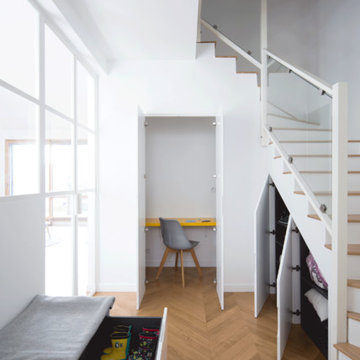
Philippe Billard
Diseño de vestíbulo posterior actual con paredes blancas y suelo de madera clara
Diseño de vestíbulo posterior actual con paredes blancas y suelo de madera clara

Laurel Way Beverly Hills modern home luxury foyer with pivot door, glass walls & floor, & stacked stone textured walls. Photo by William MacCollum.
Diseño de distribuidor contemporáneo extra grande con paredes blancas, puerta pivotante, puerta de madera oscura, suelo blanco y bandeja
Diseño de distribuidor contemporáneo extra grande con paredes blancas, puerta pivotante, puerta de madera oscura, suelo blanco y bandeja
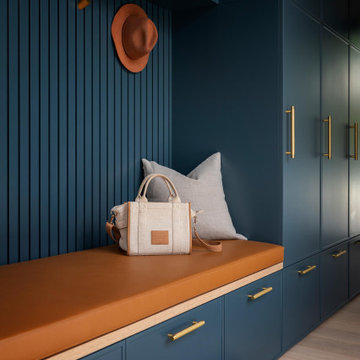
Reid Residence. Interior Design and styling by Studio Black Interiors. Build by Papas Projects. Photography by Adam McGrath.
Imagen de vestíbulo posterior actual con paredes blancas y suelo de madera clara
Imagen de vestíbulo posterior actual con paredes blancas y suelo de madera clara
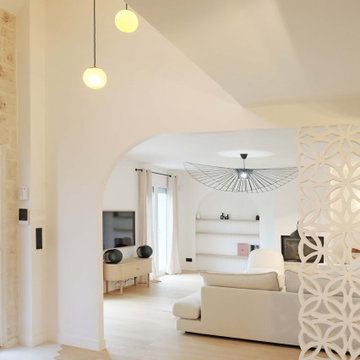
Rénovation complète d'une maison de 200m2
Ejemplo de distribuidor actual grande con paredes blancas, suelo de madera clara, puerta simple y puerta blanca
Ejemplo de distribuidor actual grande con paredes blancas, suelo de madera clara, puerta simple y puerta blanca
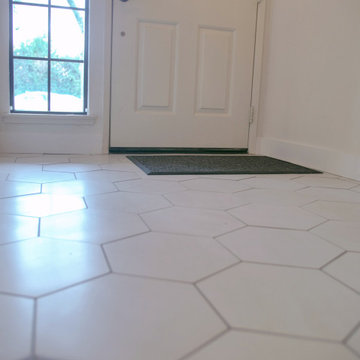
Our client wanted tile flooring for their entryway for extra durability. While hardwood can be a wonderful option for entryways, tile is easy to clean and can hold up against dirt, mud, and other things that can be tracked in from the outside. This white hexagonal tile from Interceramic's Construct line adds a touch of modern flair to this contemporary home.

This brownstone, located in Harlem, consists of five stories which had been duplexed to create a two story rental unit and a 3 story home for the owners. The owner hired us to do a modern renovation of their home and rear garden. The garden was under utilized, barely visible from the interior and could only be accessed via a small steel stair at the rear of the second floor. We enlarged the owner’s home to include the rear third of the floor below which had walk out access to the garden. The additional square footage became a new family room connected to the living room and kitchen on the floor above via a double height space and a new sculptural stair. The rear facade was completely restructured to allow us to install a wall to wall two story window and door system within the new double height space creating a connection not only between the two floors but with the outside. The garden itself was terraced into two levels, the bottom level of which is directly accessed from the new family room space, the upper level accessed via a few stone clad steps. The upper level of the garden features a playful interplay of stone pavers with wood decking adjacent to a large seating area and a new planting bed. Wet bar cabinetry at the family room level is mirrored by an outside cabinetry/grill configuration as another way to visually tie inside to out. The second floor features the dining room, kitchen and living room in a large open space. Wall to wall builtins from the front to the rear transition from storage to dining display to kitchen; ending at an open shelf display with a fireplace feature in the base. The third floor serves as the children’s floor with two bedrooms and two ensuite baths. The fourth floor is a master suite with a large bedroom and a large bathroom bridged by a walnut clad hall that conceals a closet system and features a built in desk. The master bath consists of a tiled partition wall dividing the space to create a large walkthrough shower for two on one side and showcasing a free standing tub on the other. The house is full of custom modern details such as the recessed, lit handrail at the house’s main stair, floor to ceiling glass partitions separating the halls from the stairs and a whimsical builtin bench in the entry.

Lake Arrowhead custom home entry featuring blue doors, white couches, shiplap walls and ceiling, soft white lighting, and crown molding.
Modelo de distribuidor contemporáneo de tamaño medio con paredes blancas, suelo de madera oscura, puerta doble, puerta azul, suelo marrón y machihembrado
Modelo de distribuidor contemporáneo de tamaño medio con paredes blancas, suelo de madera oscura, puerta doble, puerta azul, suelo marrón y machihembrado

The goal for this Point Loma home was to transform it from the adorable beach bungalow it already was by expanding its footprint and giving it distinctive Craftsman characteristics while achieving a comfortable, modern aesthetic inside that perfectly caters to the active young family who lives here. By extending and reconfiguring the front portion of the home, we were able to not only add significant square footage, but create much needed usable space for a home office and comfortable family living room that flows directly into a large, open plan kitchen and dining area. A custom built-in entertainment center accented with shiplap is the focal point for the living room and the light color of the walls are perfect with the natural light that floods the space, courtesy of strategically placed windows and skylights. The kitchen was redone to feel modern and accommodate the homeowners busy lifestyle and love of entertaining. Beautiful white kitchen cabinetry sets the stage for a large island that packs a pop of color in a gorgeous teal hue. A Sub-Zero classic side by side refrigerator and Jenn-Air cooktop, steam oven, and wall oven provide the power in this kitchen while a white subway tile backsplash in a sophisticated herringbone pattern, gold pulls and stunning pendant lighting add the perfect design details. Another great addition to this project is the use of space to create separate wine and coffee bars on either side of the doorway. A large wine refrigerator is offset by beautiful natural wood floating shelves to store wine glasses and house a healthy Bourbon collection. The coffee bar is the perfect first top in the morning with a coffee maker and floating shelves to store coffee and cups. Luxury Vinyl Plank (LVP) flooring was selected for use throughout the home, offering the warm feel of hardwood, with the benefits of being waterproof and nearly indestructible - two key factors with young kids!
For the exterior of the home, it was important to capture classic Craftsman elements including the post and rock detail, wood siding, eves, and trimming around windows and doors. We think the porch is one of the cutest in San Diego and the custom wood door truly ties the look and feel of this beautiful home together.

As a conceptual urban infill project, the Wexley is designed for a narrow lot in the center of a city block. The 26’x48’ floor plan is divided into thirds from front to back and from left to right. In plan, the left third is reserved for circulation spaces and is reflected in elevation by a monolithic block wall in three shades of gray. Punching through this block wall, in three distinct parts, are the main levels windows for the stair tower, bathroom, and patio. The right two-thirds of the main level are reserved for the living room, kitchen, and dining room. At 16’ long, front to back, these three rooms align perfectly with the three-part block wall façade. It’s this interplay between plan and elevation that creates cohesion between each façade, no matter where it’s viewed. Given that this project would have neighbors on either side, great care was taken in crafting desirable vistas for the living, dining, and master bedroom. Upstairs, with a view to the street, the master bedroom has a pair of closets and a skillfully planned bathroom complete with soaker tub and separate tiled shower. Main level cabinetry and built-ins serve as dividing elements between rooms and framing elements for views outside.
Architect: Visbeen Architects
Builder: J. Peterson Homes
Photographer: Ashley Avila Photography

Modern pivot door is centerpiece of the entry experience.
Imagen de puerta principal actual grande con paredes blancas, suelo de cemento, puerta pivotante, puerta de vidrio y suelo gris
Imagen de puerta principal actual grande con paredes blancas, suelo de cemento, puerta pivotante, puerta de vidrio y suelo gris

Imagen de puerta principal contemporánea grande con paredes blancas, suelo de madera clara, puerta doble, puerta de vidrio y suelo beige
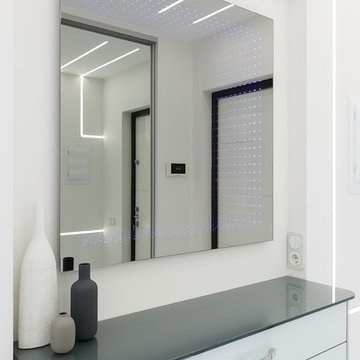
Diseño de puerta principal contemporánea pequeña con paredes blancas, suelo de baldosas de porcelana, puerta simple, puerta blanca y suelo blanco
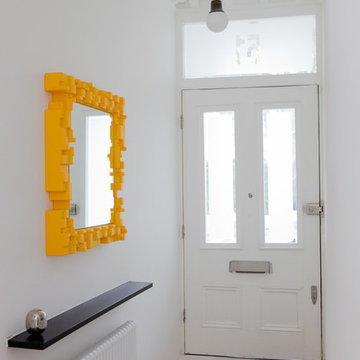
Diseño de hall contemporáneo con paredes blancas, puerta simple, puerta blanca y suelo blanco
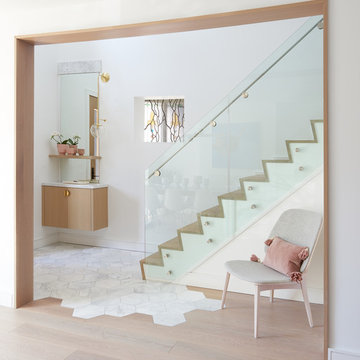
custom details, glass railing, light oak, oak floors, rift cut, white oak,
Diseño de distribuidor contemporáneo con paredes blancas y suelo blanco
Diseño de distribuidor contemporáneo con paredes blancas y suelo blanco
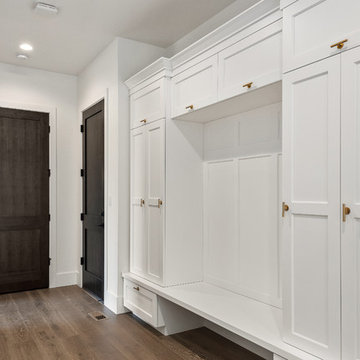
Imagen de vestíbulo posterior contemporáneo extra grande con paredes blancas, suelo de madera en tonos medios y suelo marrón
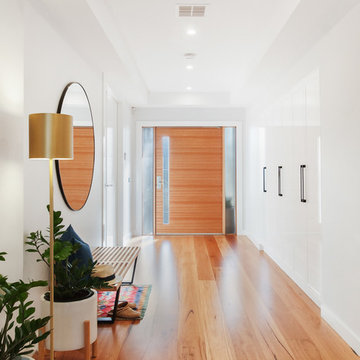
Mosaic Media Melbourne
Ejemplo de distribuidor actual con paredes blancas, suelo de madera en tonos medios, puerta simple, puerta de madera en tonos medios y suelo marrón
Ejemplo de distribuidor actual con paredes blancas, suelo de madera en tonos medios, puerta simple, puerta de madera en tonos medios y suelo marrón
10.657 fotos de entradas contemporáneas con paredes blancas
5
