32 fotos de entradas con suelo de terrazo y todos los diseños de techos
Filtrar por
Presupuesto
Ordenar por:Popular hoy
1 - 20 de 32 fotos
Artículo 1 de 3

Diseño de entrada retro con suelo de terrazo, puerta pivotante, puerta de vidrio, suelo blanco y madera

Foto de distribuidor contemporáneo grande con paredes negras, suelo de terrazo, puerta pivotante, puerta negra, suelo gris, bandeja y boiserie
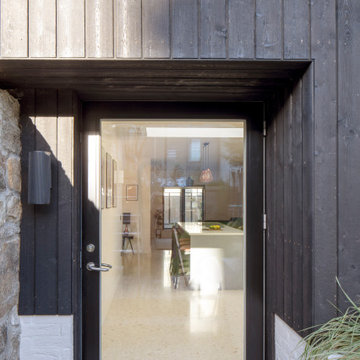
Diseño de vestíbulo actual de tamaño medio con paredes blancas, suelo de terrazo, puerta simple, puerta negra, suelo blanco, casetón y machihembrado
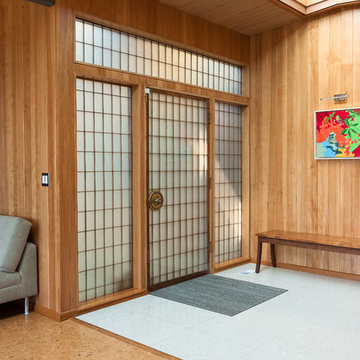
Beautiful entryway. The doors to the entry are existing and set the charm for this mid-century home. The paneling we matched to the hemlock paneling where doors were removed. The floor is a terrazo quartz floor that is very durable and meets up nicely to the cork floor.
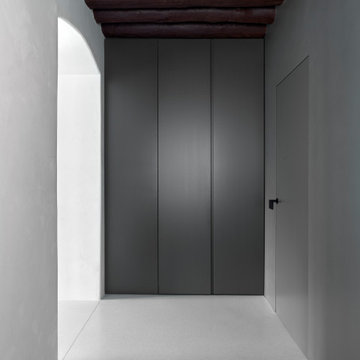
Imagen de distribuidor actual de tamaño medio con paredes blancas, suelo de terrazo, puerta simple, puerta blanca, suelo gris y vigas vistas

Diseño de vestíbulo abovedado tradicional extra grande con paredes marrones, suelo de terrazo, puerta simple, puerta marrón, suelo gris y madera
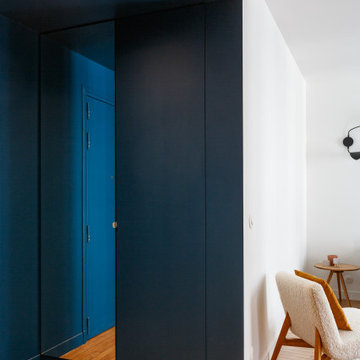
Modelo de vestíbulo contemporáneo pequeño con paredes blancas, suelo de terrazo, puerta simple, puerta azul, suelo multicolor y bandeja

Imagen de hall minimalista con paredes blancas, suelo de terrazo, puerta corredera, puerta negra, suelo gris y vigas vistas
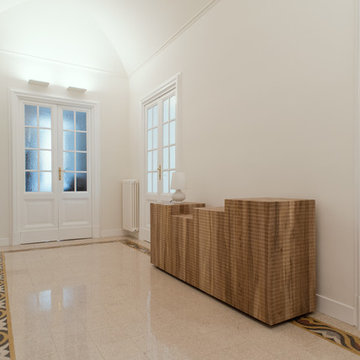
Lo spazioso ingresso dà accesso al soggiorno, alla sala da pranzo, ad uno studio ed al corridoio che conduce alla zona notte. Le porte originali sono state ristrutturate, così come il radiatore in ghisa ed il pavimento (frutto anch'esso di una diversa composizione degli elementi per adattarli alla nuova geometria degli ambienti).
Il soffitto voltato invece è nuovo e serve a far passare l'impianto di aria condizionata lungo il perimetro mantenendo nella porzione centrale un'altezza adeguata alle caratteristiche del palazzo.
Anche quì sono stati inseriti degli elementi in contrasto in modo da enfatizzare la contemporaneità della casa; in modo particolare un mobile in legno frutto di un ricercato lavoro artigianale.
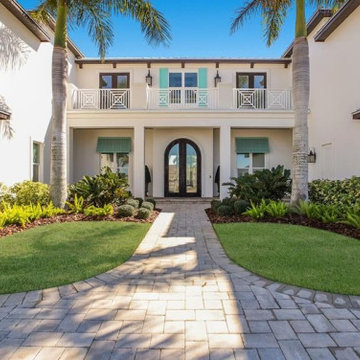
STUNNING HOME ON TWO LOTS IN THE RESERVE AT HARBOUR WALK. One of the only homes on two lots in The Reserve at Harbour Walk. On the banks of the Manatee River and behind two sets of gates for maximum privacy. This coastal contemporary home was custom built by Camlin Homes with the highest attention to detail and no expense spared. The estate sits upon a fully fenced half-acre lot surrounded by tropical lush landscaping and over 160 feet of water frontage. all-white palette and gorgeous wood floors. With an open floor plan and exquisite details, this home includes; 4 bedrooms, 5 bathrooms, 4-car garage, double balconies, game room, and home theater with bar. A wall of pocket glass sliders allows for maximum indoor/outdoor living. The gourmet kitchen will please any chef featuring beautiful chandeliers, a large island, stylish cabinetry, timeless quartz countertops, high-end stainless steel appliances, built-in dining room fixtures, and a walk-in pantry. heated pool and spa, relax in the sauna or gather around the fire pit on chilly nights. The pool cabana offers a great flex space and a full bath as well. An expansive green space flanks the home. Large wood deck walks out onto the private boat dock accommodating 60+ foot boats. Ground floor master suite with a fireplace and wall to wall windows with water views. His and hers walk-in California closets and a well-appointed master bath featuring a circular spa bathtub, marble countertops, and dual vanities. A large office is also found within the master suite and offers privacy and separation from the main living area. Each guest bedroom has its own private bathroom. Maintain an active lifestyle with community features such as a clubhouse with tennis courts, a lovely park, multiple walking areas, and more. Located directly next to private beach access and paddleboard launch. This is a prime location close to I-75,
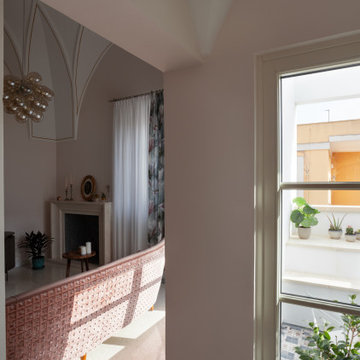
Il nuovo ingresso di pianta quadrata è intimo e accogliente: un climax di sensazioni spaziali cattura il visitatore passando da un piccolo ambiente voltato a crociera che attira in alto lo sguardo ed invita a entrare in soggiorno accolti dalla generosa altezza dell’open space voltato a stella.
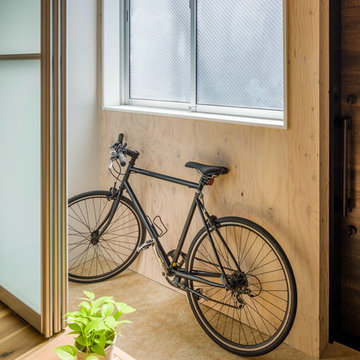
リノベーションで、元々無かったところに、あえて土間空間を作り自転車も置ける様にしています。建物出たすぐ前が道路なので、土間空間を生活空間と挟む事で、外部とのクッションになるバッファ空間になり、外の道路を人が通っても気にならない。洗濯モノを干すサンルームにもなり、外で使うモノの置き場所にもなる。
意味ある余白になっています。
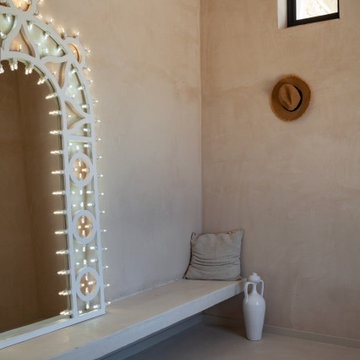
Lo specchio illuminato nell’ingresso è un omaggio alle luminarie salentine, tradizione e spiritualità del territorio che si fondono con il design e il know-how degli artigiani locali.
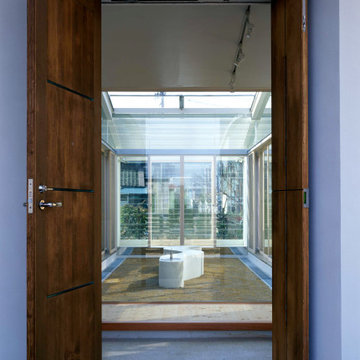
玄関ドアを開けると正面に中庭が見える
Diseño de puerta principal blanca actual de tamaño medio con paredes blancas, suelo de terrazo, puerta doble, puerta marrón, suelo gris, machihembrado y machihembrado
Diseño de puerta principal blanca actual de tamaño medio con paredes blancas, suelo de terrazo, puerta doble, puerta marrón, suelo gris, machihembrado y machihembrado

STUNNING HOME ON TWO LOTS IN THE RESERVE AT HARBOUR WALK. One of the only homes on two lots in The Reserve at Harbour Walk. On the banks of the Manatee River and behind two sets of gates for maximum privacy. This coastal contemporary home was custom built by Camlin Homes with the highest attention to detail and no expense spared. The estate sits upon a fully fenced half-acre lot surrounded by tropical lush landscaping and over 160 feet of water frontage. all-white palette and gorgeous wood floors. With an open floor plan and exquisite details, this home includes; 4 bedrooms, 5 bathrooms, 4-car garage, double balconies, game room, and home theater with bar. A wall of pocket glass sliders allows for maximum indoor/outdoor living. The gourmet kitchen will please any chef featuring beautiful chandeliers, a large island, stylish cabinetry, timeless quartz countertops, high-end stainless steel appliances, built-in dining room fixtures, and a walk-in pantry. heated pool and spa, relax in the sauna or gather around the fire pit on chilly nights. The pool cabana offers a great flex space and a full bath as well. An expansive green space flanks the home. Large wood deck walks out onto the private boat dock accommodating 60+ foot boats. Ground floor master suite with a fireplace and wall to wall windows with water views. His and hers walk-in California closets and a well-appointed master bath featuring a circular spa bathtub, marble countertops, and dual vanities. A large office is also found within the master suite and offers privacy and separation from the main living area. Each guest bedroom has its own private bathroom. Maintain an active lifestyle with community features such as a clubhouse with tennis courts, a lovely park, multiple walking areas, and more. Located directly next to private beach access and paddleboard launch. This is a prime location close to I-75,
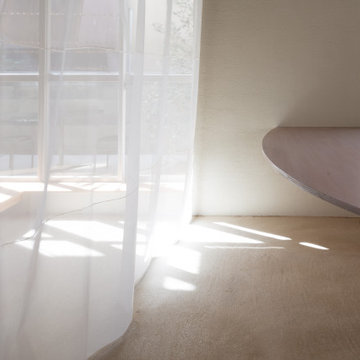
玄関に土間を設け、テーブルを設置しています。土間では簡単な打合せや食事、パーティー、DIYができます。
Ejemplo de hall escandinavo de tamaño medio con paredes blancas, suelo de terrazo, puerta corredera, puerta de madera clara, suelo beige, vigas vistas y panelado
Ejemplo de hall escandinavo de tamaño medio con paredes blancas, suelo de terrazo, puerta corredera, puerta de madera clara, suelo beige, vigas vistas y panelado
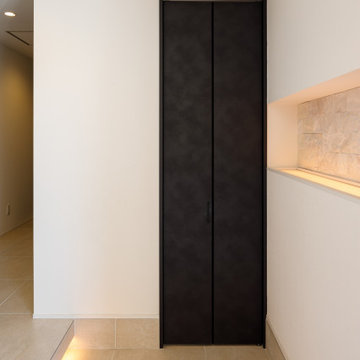
間接照明多めの玄関
飾り棚は石張り
Modelo de entrada blanca de tamaño medio con paredes blancas, suelo de terrazo, puerta simple, puerta de madera en tonos medios, suelo blanco, papel pintado y papel pintado
Modelo de entrada blanca de tamaño medio con paredes blancas, suelo de terrazo, puerta simple, puerta de madera en tonos medios, suelo blanco, papel pintado y papel pintado
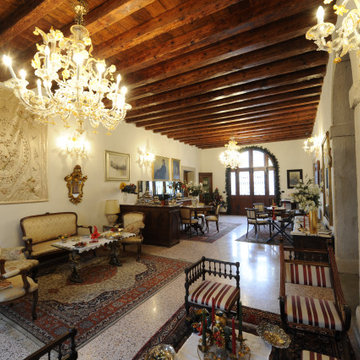
Imagen de entrada tradicional con paredes blancas, suelo de terrazo y vigas vistas
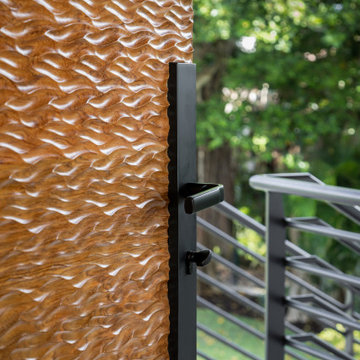
Möbius was designed with intention of breaking away from architectural norms, including repeating right angles, and standard roof designs and connections. Nestled into a serene landscape on the barrier island of Casey Key, the home features protected, navigable waters with a dock on the rear side, and a private beach and Gulf views on the front. Materials like cypress, coquina, and shell tabby are used throughout the home to root the home to its place.
This image shows the entry door, which was designed to mimic the ripples on the bay behind the home.
Photo by Ryan Gamma
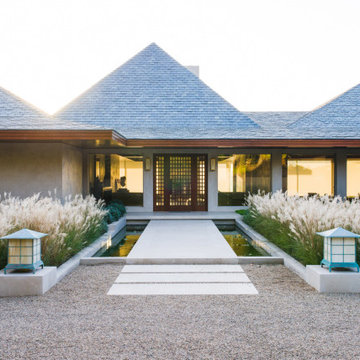
Ejemplo de puerta principal costera con paredes metalizadas, suelo de terrazo, puerta gris, suelo negro y casetón
32 fotos de entradas con suelo de terrazo y todos los diseños de techos
1