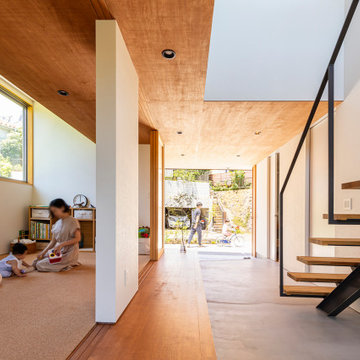558 fotos de entradas con suelo de cemento y todos los tratamientos de pared
Filtrar por
Presupuesto
Ordenar por:Popular hoy
1 - 20 de 558 fotos

Diseño de distribuidor rústico grande con paredes multicolor, suelo de cemento, suelo gris, madera y ladrillo

Imagen de vestíbulo posterior abovedado rural pequeño con suelo gris, madera, paredes marrones, suelo de cemento, puerta de vidrio y madera

Ejemplo de puerta principal abovedada moderna grande con paredes beige, puerta pivotante, puerta de madera en tonos medios, suelo de cemento, suelo gris y madera

Contractor: Matt Bronder Construction
Landscape: JK Landscape Construction
Ejemplo de vestíbulo posterior escandinavo con suelo de cemento, puerta simple, madera y madera
Ejemplo de vestíbulo posterior escandinavo con suelo de cemento, puerta simple, madera y madera

This Farmhouse style home was designed around the separate spaces and wraps or hugs around the courtyard, it’s inviting, comfortable and timeless. A welcoming entry and sliding doors suggest indoor/ outdoor living through all of the private and public main spaces including the Entry, Kitchen, living, and master bedroom. Another major design element for the interior of this home called the “galley” hallway, features high clerestory windows and creative entrances to two of the spaces. Custom Double Sliding Barn Doors to the office and an oversized entrance with sidelights and a transom window, frame the main entry and draws guests right through to the rear courtyard. The owner’s one-of-a-kind creative craft room and laundry room allow for open projects to rest without cramping a social event in the public spaces. Lastly, the HUGE but unassuming 2,200 sq ft garage provides two tiers and space for a full sized RV, off road vehicles and two daily drivers. This home is an amazing example of balance between on-site toy storage, several entertaining space options and private/quiet time and spaces alike.

The timber front door proclaims the entry, whilst louvre windows filter the breeze through the home. The living areas remain private, whilst public areas are visible and inviting.
A bespoke letterbox and entry bench tease the workmanship within.

二世帯共有の広めの玄関と玄関ホール。格子の向こうはアップライトピアノ置き場。
Imagen de entrada blanca con paredes blancas, suelo de cemento, puerta corredera, puerta de madera en tonos medios, suelo negro, papel pintado y papel pintado
Imagen de entrada blanca con paredes blancas, suelo de cemento, puerta corredera, puerta de madera en tonos medios, suelo negro, papel pintado y papel pintado
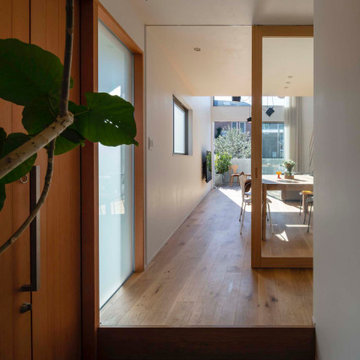
エントランスよりリビングを見通す(撮影:小川重雄)
Diseño de entrada blanca minimalista de tamaño medio con paredes blancas, suelo de cemento, puerta simple, puerta de madera en tonos medios, suelo gris, papel pintado y papel pintado
Diseño de entrada blanca minimalista de tamaño medio con paredes blancas, suelo de cemento, puerta simple, puerta de madera en tonos medios, suelo gris, papel pintado y papel pintado

‘Oh What A Ceiling!’ ingeniously transformed a tired mid-century brick veneer house into a suburban oasis for a multigenerational family. Our clients, Gabby and Peter, came to us with a desire to reimagine their ageing home such that it could better cater to their modern lifestyles, accommodate those of their adult children and grandchildren, and provide a more intimate and meaningful connection with their garden. The renovation would reinvigorate their home and allow them to re-engage with their passions for cooking and sewing, and explore their skills in the garden and workshop.

The angle of the entry creates a flow of circulation that welcomes visitors while providing a nook for shoes and coats. Photography: Andrew Pogue Photography.
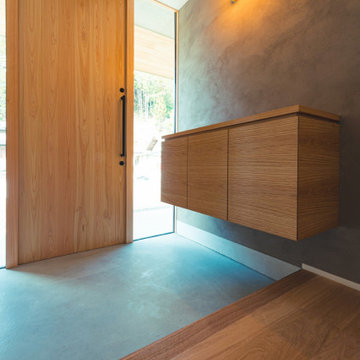
自然と共に暮らす家-和モダンの平屋
木造・平屋、和モダンの一戸建て住宅。
田園風景の中で、「建築・デザイン」×「自然・アウトドア」が融合し、「豊かな暮らし」を実現する住まいです。
Ejemplo de hall blanco con paredes marrones, suelo de cemento, puerta simple, puerta de madera en tonos medios, suelo gris, papel pintado y papel pintado
Ejemplo de hall blanco con paredes marrones, suelo de cemento, puerta simple, puerta de madera en tonos medios, suelo gris, papel pintado y papel pintado

The cantilevered roof draws the eye outward toward an expansive patio and garden, replete with evergreen trees and blooming flowers. An inviting lawn, playground, and pool provide the perfect environment to play together and create lasting memories.
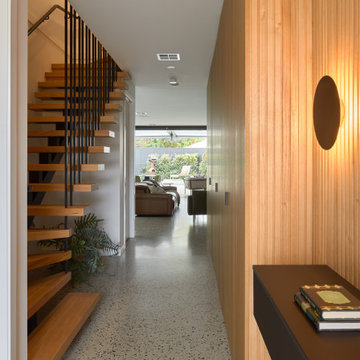
This stunning entry features Ross Gardam wall lights glowing above the George Fethers veneer suspended bench space which is surrounded by Porta Timber cladding. The timber and black steel staircase sweeps up to the first floor.

Foto de puerta principal contemporánea grande con paredes negras, suelo de cemento, puerta simple, puerta negra y boiserie

広々とゆとりのある土間玄関は、家族の自転車を停めておくのにも十分な広さを確保しました。大容量のトールタイプのシューズクロゼットのおかげで、収納量も十分。玄関回りを常にすっきりと保つことができます。土間フロアには駐車場と同じく、色が深く汚れの目立ちにくいカラーコンクリートを採用しました。収納扉だけでなく玄関扉も引き戸にしたことで使いやすく、デッドスペースをつくらずに、空間を広く有効に使えます。

Foto de puerta principal abovedada minimalista extra grande con paredes blancas, suelo de cemento, puerta pivotante, puerta metalizada, suelo gris y ladrillo

Ejemplo de puerta principal abovedada actual de tamaño medio con paredes blancas, suelo de cemento, puerta simple, puerta negra, suelo gris y madera
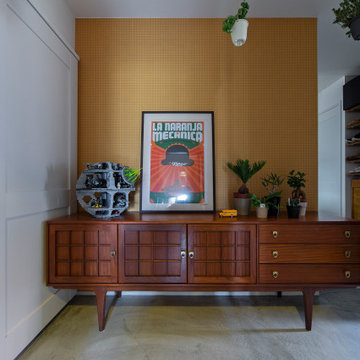
Foto de entrada retro con paredes amarillas, suelo de cemento, suelo gris, papel pintado y papel pintado
558 fotos de entradas con suelo de cemento y todos los tratamientos de pared
1

