362 fotos de entradas con suelo blanco y todos los tratamientos de pared
Ordenar por:Popular hoy
1 - 20 de 362 fotos

Entrance hall foyer open to family room. detailed panel wall treatment helped a tall narrow arrow have interest and pattern.
Imagen de distribuidor clásico renovado grande con paredes grises, suelo de mármol, puerta simple, puerta de madera oscura, suelo blanco, casetón y panelado
Imagen de distribuidor clásico renovado grande con paredes grises, suelo de mármol, puerta simple, puerta de madera oscura, suelo blanco, casetón y panelado

This remodel transformed two condos into one, overcoming access challenges. We designed the space for a seamless transition, adding function with a laundry room, powder room, bar, and entertaining space.
This mudroom exudes practical elegance with gray-white patterned wallpaper. Thoughtful design includes ample shoe storage, clothes hooks, a discreet pet food station, and comfortable seating, ensuring functional and stylish entry organization.
---Project by Wiles Design Group. Their Cedar Rapids-based design studio serves the entire Midwest, including Iowa City, Dubuque, Davenport, and Waterloo, as well as North Missouri and St. Louis.
For more about Wiles Design Group, see here: https://wilesdesigngroup.com/
To learn more about this project, see here: https://wilesdesigngroup.com/cedar-rapids-condo-remodel

New Moroccan Villa on the Santa Barbara Riviera, overlooking the Pacific ocean and the city. In this terra cotta and deep blue home, we used natural stone mosaics and glass mosaics, along with custom carved stone columns. Every room is colorful with deep, rich colors. In the master bath we used blue stone mosaics on the groin vaulted ceiling of the shower. All the lighting was designed and made in Marrakesh, as were many furniture pieces. The entry black and white columns are also imported from Morocco. We also designed the carved doors and had them made in Marrakesh. Cabinetry doors we designed were carved in Canada. The carved plaster molding were made especially for us, and all was shipped in a large container (just before covid-19 hit the shipping world!) Thank you to our wonderful craftsman and enthusiastic vendors!
Project designed by Maraya Interior Design. From their beautiful resort town of Ojai, they serve clients in Montecito, Hope Ranch, Santa Ynez, Malibu and Calabasas, across the tri-county area of Santa Barbara, Ventura and Los Angeles, south to Hidden Hills and Calabasas.
Architecture by Thomas Ochsner in Santa Barbara, CA
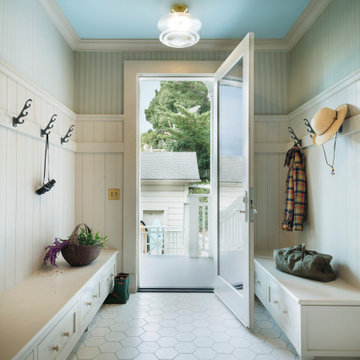
Imagen de entrada costera con paredes verdes, puerta simple, puerta de vidrio, suelo blanco, machihembrado, boiserie y papel pintado

Diseño de distribuidor actual con paredes verdes, puerta doble, puerta amarilla, suelo blanco y papel pintado

This grand foyer is welcoming and inviting as your enter this country club estate.
Ejemplo de distribuidor gris tradicional renovado grande con paredes grises, suelo de mármol, puerta doble, puerta de vidrio, suelo blanco, boiserie y bandeja
Ejemplo de distribuidor gris tradicional renovado grande con paredes grises, suelo de mármol, puerta doble, puerta de vidrio, suelo blanco, boiserie y bandeja
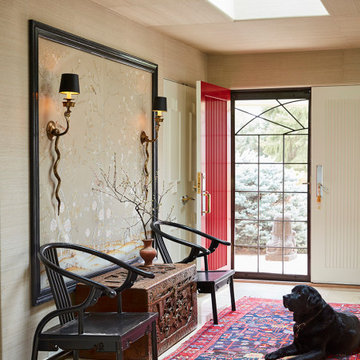
This entryway is the perfect blend of simplicity and vibrancy. The white walls and floors are contrasted with a bright red painted front door, and a red and blue area rug. A glass table sits by the front door as well as two blue stools. Gold accents are found in the skull decor and snake light fixtures.
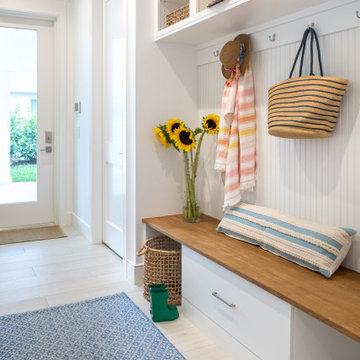
Imagen de vestíbulo posterior costero de tamaño medio con paredes blancas, suelo de baldosas de cerámica, puerta simple, puerta blanca, suelo blanco y boiserie
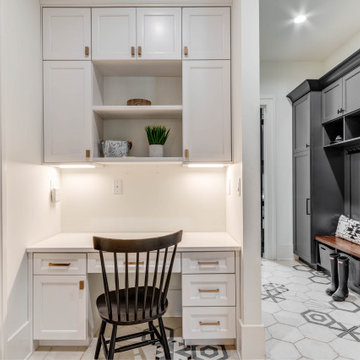
Ejemplo de vestíbulo posterior tradicional renovado grande con paredes blancas, suelo de baldosas de cerámica, puerta negra, suelo blanco y boiserie

-Renovation of waterfront high-rise residence
-To contrast with sunny environment and light pallet typical of beach homes, we darken and create drama in the elevator lobby, foyer and gallery
-For visual unity, the three contiguous passageways employ coffee-stained wood walls accented with horizontal brass bands, but they're differentiated using unique floors and ceilings
-We design and fabricate glass paneled, double entry doors in unit’s innermost area, the elevator lobby, making doors fire-rated to satisfy necessary codes
-Doors eight glass panels allow natural light to filter from outdoors into core of the building
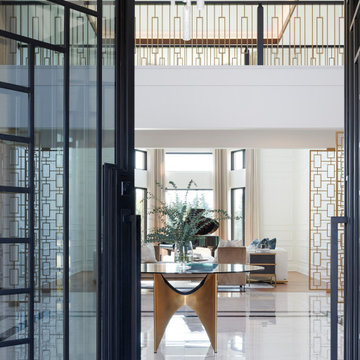
Imagen de distribuidor tradicional renovado extra grande con paredes blancas, suelo de baldosas de porcelana, puerta doble, puerta negra, suelo blanco y panelado

Enter into this light filled foyer complete with beautiful marble floors, rich wood staicase and beatiful moldings throughout
Imagen de distribuidor abovedado clásico de tamaño medio con paredes blancas, suelo de mármol, puerta simple, puerta negra, suelo blanco y boiserie
Imagen de distribuidor abovedado clásico de tamaño medio con paredes blancas, suelo de mármol, puerta simple, puerta negra, suelo blanco y boiserie
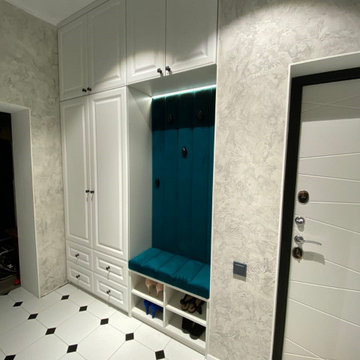
Фасады мдф матовая эмаль матовые белые
Imagen de hall clásico renovado pequeño con paredes grises, suelo de baldosas de cerámica, puerta blanca, suelo blanco y papel pintado
Imagen de hall clásico renovado pequeño con paredes grises, suelo de baldosas de cerámica, puerta blanca, suelo blanco y papel pintado

Vancouver Special Revamp
Imagen de distribuidor vintage grande con paredes blancas, suelo de baldosas de porcelana, puerta simple, puerta negra, suelo blanco, papel pintado y papel pintado
Imagen de distribuidor vintage grande con paredes blancas, suelo de baldosas de porcelana, puerta simple, puerta negra, suelo blanco, papel pintado y papel pintado

Gut Renovation of the buildings lobby.
Foto de hall moderno grande con paredes grises, suelo de terrazo, puerta doble, puerta metalizada, suelo blanco y panelado
Foto de hall moderno grande con paredes grises, suelo de terrazo, puerta doble, puerta metalizada, suelo blanco y panelado

The perfect 'mudroom' for bayfront living providing storage in style.
Imagen de vestíbulo posterior costero de tamaño medio con paredes blancas, suelo de baldosas de porcelana, suelo blanco, papel pintado y machihembrado
Imagen de vestíbulo posterior costero de tamaño medio con paredes blancas, suelo de baldosas de porcelana, suelo blanco, papel pintado y machihembrado

Entry Foyer. Custom stone slab floor and pained wood wall paneling.
Foto de distribuidor clásico renovado de tamaño medio con paredes blancas, suelo de piedra caliza, suelo blanco, papel pintado y panelado
Foto de distribuidor clásico renovado de tamaño medio con paredes blancas, suelo de piedra caliza, suelo blanco, papel pintado y panelado

Custom Cabinetry, Top knobs matte black cabinet hardware pulls, Custom wave wall paneling, custom engineered matte black stair railing, Wave canvas wall art & frame from Deirfiur Home,
Design Principal: Justene Spaulding
Junior Designer: Keegan Espinola
Photography: Joyelle West
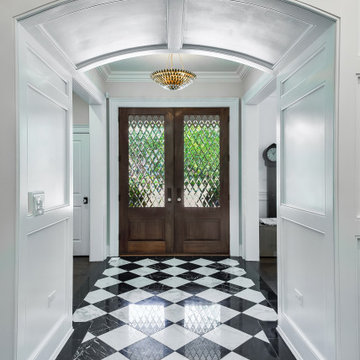
Viewing the formal entry from the paneled arched passageway. Black and white stone floor defines the entry.
Foto de distribuidor clásico de tamaño medio con paredes blancas, suelo de mármol, puerta doble, puerta de madera oscura, suelo blanco y panelado
Foto de distribuidor clásico de tamaño medio con paredes blancas, suelo de mármol, puerta doble, puerta de madera oscura, suelo blanco y panelado

Foto de vestíbulo posterior clásico renovado grande con paredes verdes, suelo de baldosas de porcelana, suelo blanco y machihembrado
362 fotos de entradas con suelo blanco y todos los tratamientos de pared
1