65 fotos de entradas con paredes amarillas y todos los diseños de techos
Filtrar por
Presupuesto
Ordenar por:Popular hoy
1 - 20 de 65 fotos
Artículo 1 de 3

Modelo de vestíbulo tradicional renovado grande con puerta simple, puerta negra, paredes amarillas, suelo de cemento, suelo gris, machihembrado y panelado
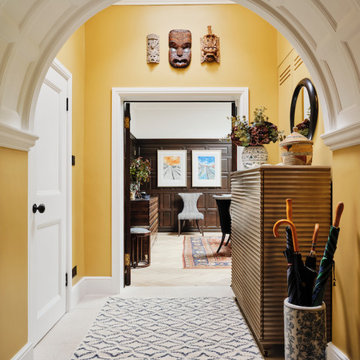
The entrance hallway in our Blackheath restoration project was painted in warn, sunny yellow which contrasts with the darker wood panelling in the dining room & the pale panelled ceiling

Foto de hall costero grande con paredes amarillas, suelo de madera en tonos medios, puerta simple, puerta azul, suelo marrón, machihembrado y panelado
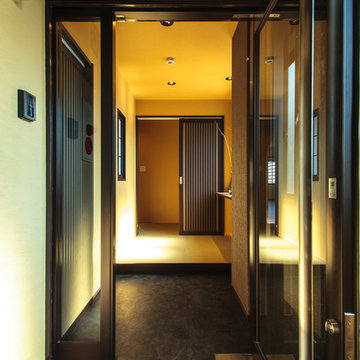
和モダンのエントランス
Modelo de hall de estilo zen de tamaño medio con paredes amarillas, puerta corredera, puerta de vidrio, papel pintado y papel pintado
Modelo de hall de estilo zen de tamaño medio con paredes amarillas, puerta corredera, puerta de vidrio, papel pintado y papel pintado
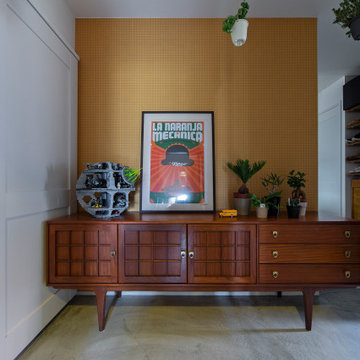
Foto de entrada retro con paredes amarillas, suelo de cemento, suelo gris, papel pintado y papel pintado
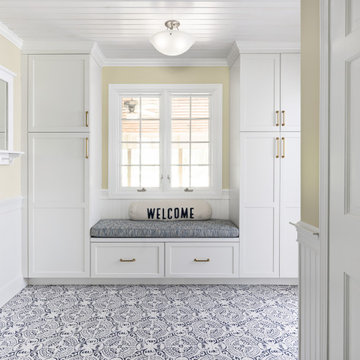
Our clients came to us wanting to update their kitchen while keeping their traditional and timeless style. They desired to open up the kitchen to the dining room and to widen doorways to make the kitchen feel less closed off from the rest of the home.
They wanted to create more functional storage and working space at the island. Other goals were to replace the sliding doors to the back deck, add mudroom storage and update lighting for a brighter, cleaner look.
We created a kitchen and dining space that brings our homeowners joy to cook, dine and spend time together in.
We installed a longer, more functional island with barstool seating in the kitchen. We added pantry cabinets with roll out shelves. We widened the doorways and opened up the wall between the kitchen and dining room.
We added cabinetry with glass display doors in the kitchen and also the dining room. We updated the lighting and replaced sliding doors to the back deck. In the mudroom, we added closed storage and a built-in bench.

Grand entry foyer
Imagen de distribuidor abovedado moderno extra grande con paredes amarillas, suelo de mármol, puerta simple, puerta blanca y suelo blanco
Imagen de distribuidor abovedado moderno extra grande con paredes amarillas, suelo de mármol, puerta simple, puerta blanca y suelo blanco
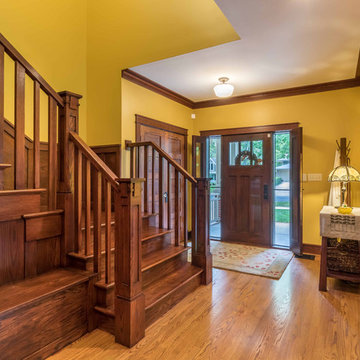
The Entry foyer provides an ample coat closet, as well as space for greeting guests. The unique front door includes operable sidelights for additional light and ventilation. This space opens to the Stair, Den, and Hall which leads to the primary living spaces and core of the home. The Stair includes a comfortable built-in lift-up bench for storage. Beautifully detailed stained oak trim is highlighted throughout the home.
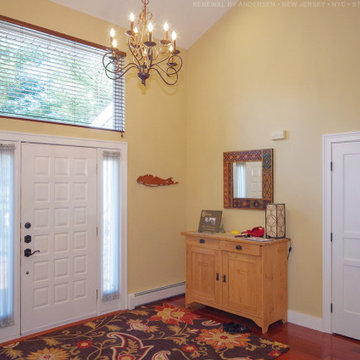
Bright welcoming entryway with new windows installed. These new windows we installed add light and style to this great large foyer with high vaulted ceilings and bright colors. Find out more about replacing your windows with Renewal by Andersen of New Jersey, New York City, Staten Island and The Bronx.
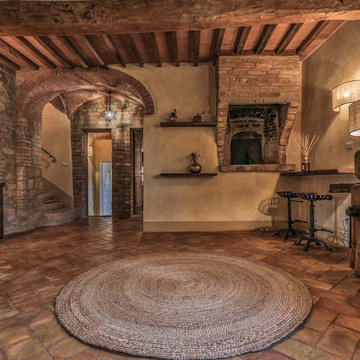
Ingresso
Ejemplo de distribuidor mediterráneo grande con paredes amarillas, suelo de baldosas de terracota, puerta simple, puerta marrón, suelo marrón y madera
Ejemplo de distribuidor mediterráneo grande con paredes amarillas, suelo de baldosas de terracota, puerta simple, puerta marrón, suelo marrón y madera
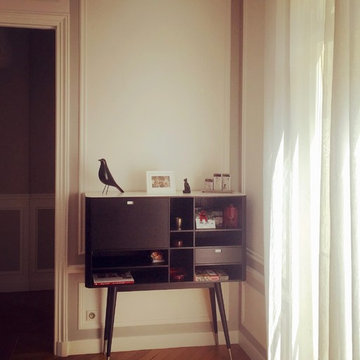
Karine PEREZ
http://www.karineperez.com
Aménagement d'un appartement familial élégant à Neuilly sur Seine
petit placard provenant du studio des collections placé dans la salle à manger
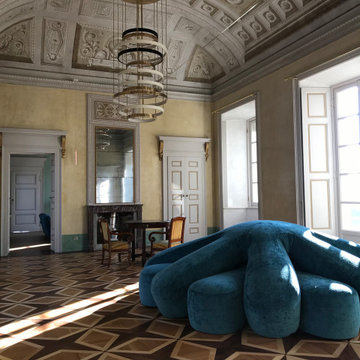
Scelta dei materiali e degli arredi su misura e di serie e d'antiquariato con accostamenti calibrati fra antico e contemporaneo
Modelo de distribuidor abovedado bohemio grande con paredes amarillas, suelo de madera en tonos medios y suelo multicolor
Modelo de distribuidor abovedado bohemio grande con paredes amarillas, suelo de madera en tonos medios y suelo multicolor
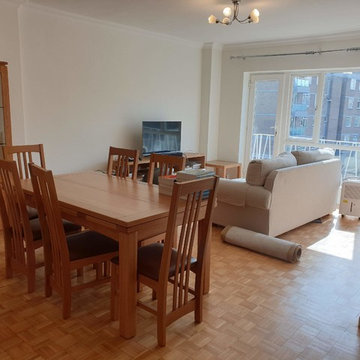
Front door made as new with all fittings to be back, bespoke spray painting in high gloss to match the original design. Water damage repair was made, all loose surface was removed, sanded, and stabilized. new primers painted and 2 coat of stain blockers was decorated in. A lot of filling, new lining paper installation, and apartment painted in 2 top coats to all designated surface.
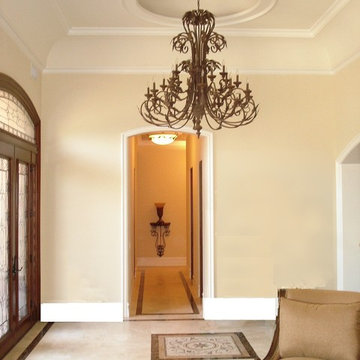
Grand Entry Lobby at New large Estate custom Home on 1/2 acre lot of Covina Hills http://ZenArchitect.com
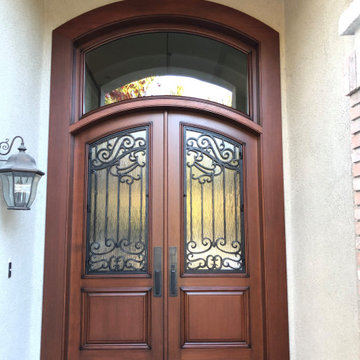
Custom pair arched Mahogany doors with double arched transom and functional ironwork.
Modelo de puerta principal mediterránea grande con paredes amarillas, suelo de ladrillo, puerta de madera oscura, suelo gris y casetón
Modelo de puerta principal mediterránea grande con paredes amarillas, suelo de ladrillo, puerta de madera oscura, suelo gris y casetón
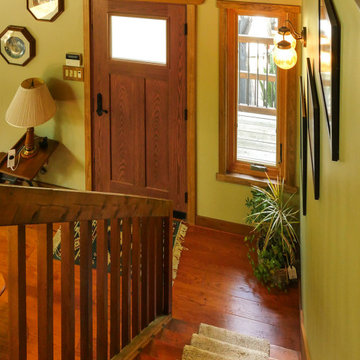
New wood interior window and entry door we installed in this welcoming home. This marvelous home with wood floors and shiplap ceiling looks incredible with this new front door and casement window that match the look perfectly. Get started replacing your windows and doors with Renewal by Andersen of Greater Toronto, serving most of Ontario.
. . . . . . . . . .
Find out more about replacing your home windows -- Contact Us Today! 844-819-3040
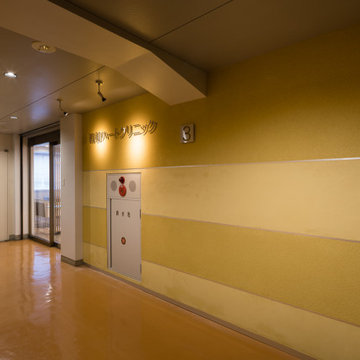
エレベーターホール。壁はリシン掻き落とし仕上げ
Foto de hall beige actual de tamaño medio con paredes amarillas, suelo de linóleo, puerta corredera, puerta de vidrio, suelo naranja y papel pintado
Foto de hall beige actual de tamaño medio con paredes amarillas, suelo de linóleo, puerta corredera, puerta de vidrio, suelo naranja y papel pintado
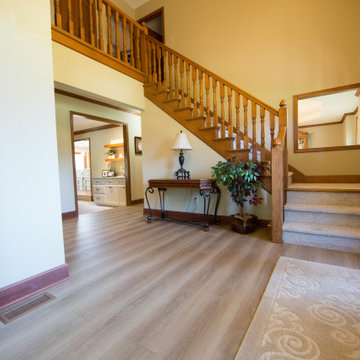
The renovation included new flooring in the entry and formal dining areas.
Imagen de distribuidor abovedado tradicional grande con paredes amarillas, suelo laminado, puerta simple, puerta de madera en tonos medios y suelo marrón
Imagen de distribuidor abovedado tradicional grande con paredes amarillas, suelo laminado, puerta simple, puerta de madera en tonos medios y suelo marrón
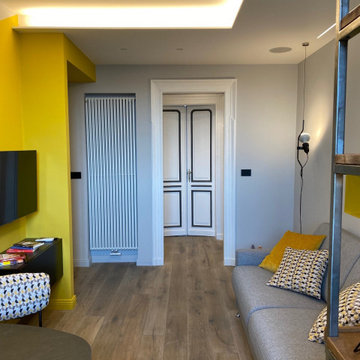
L'intervento nell'ingresso ha riguardato l'abbattimento e lo spostamento del muro preesistente che creava uno spazio davvero troppo grande e poco sfruttabile. La creazione di un portale in colore giallo senape sopra la porta e di una controsoffittatura con veletta retroilluminata ha creato un invito a entrare nell'appartamento. Nel controsoffitto anche una delle casse per la filodiffusione e a terra nell'angolo la Parentesi di Flos

Modelo de puerta principal campestre de tamaño medio con paredes amarillas, suelo de pizarra, puerta simple, puerta negra, suelo gris, machihembrado y panelado
65 fotos de entradas con paredes amarillas y todos los diseños de techos
1