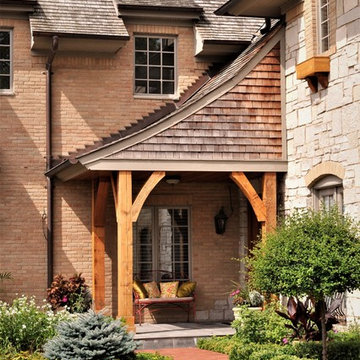565 fotos de entradas con suelo rojo
Filtrar por
Presupuesto
Ordenar por:Popular hoy
101 - 120 de 565 fotos
Artículo 1 de 2
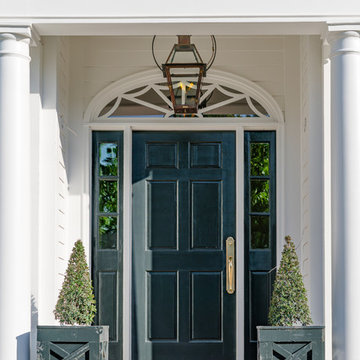
Foto de puerta principal tradicional de tamaño medio con paredes blancas, suelo de ladrillo, puerta simple, puerta negra y suelo rojo

Creating a new formal entry was one of the key elements of this project.
Architect: The Warner Group.
Photographer: Kelly Teich
Ejemplo de puerta principal mediterránea grande con paredes blancas, suelo de baldosas de cerámica, puerta simple, puerta de vidrio y suelo rojo
Ejemplo de puerta principal mediterránea grande con paredes blancas, suelo de baldosas de cerámica, puerta simple, puerta de vidrio y suelo rojo
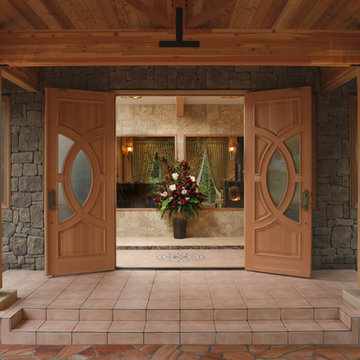
Modelo de puerta principal asiática con puerta doble, puerta de madera en tonos medios, paredes grises, suelo de baldosas de cerámica y suelo rojo
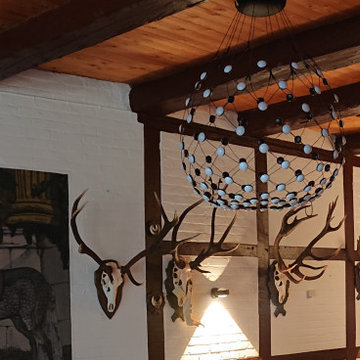
Tradition trifft Moderne - alte Bauerndiele mit moderner Beleuchtung. Leitungen mussten keine verlegt werden - die Leuchten werden über eine App gesteuert.
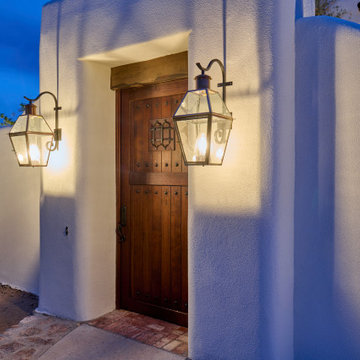
Coming home has never felt better...This complete exterior home renovation & curb appeal has vibes of Palm Springs written all over it!!! Views of the Organ Mountains surrounded by the Chihuahuan Desert creates an outdoor space like no other. Modifications were made to the courtyard walls, new entrance door, sunset balcony included removing an over designed standard staircase access with a new custom spiral staircase, a new T&G ceiling, minimized obstructing columns, replaced w/substantial cedar support beams. Stucco patch, repair & new paint, new down spouts & underground drainage were all key to making a better home. Now our client can come home with feel good vibes!!! Our next focus was the access driveway, taking boring to sophisticated. With nearly 9' of elevation change from the street to the home we wanted to create a fun and easy way to come home. 8" bed drystack limestone walls & planters were key to making the transition of elevation smooth, also being completely permeable, but with the strength to retain, these walls will be here for a lifetime. Accented with oversized Mossrock boulders and mossrock slabs used for steps, naturalized the environment, serving as break points and easy access. Native plants surrounded by natural vegetation compliments the flow with an outstanding lighting show when the sun goes down. Welcome to your home!!!
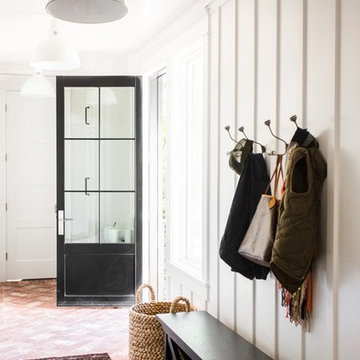
Diseño de vestíbulo posterior marinero de tamaño medio con suelo de ladrillo y suelo rojo
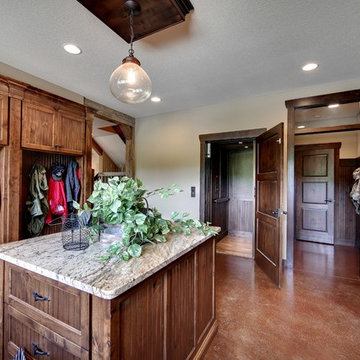
Photos by SpaceCrafting
Ejemplo de vestíbulo posterior rústico con paredes marrones, suelo de cemento y suelo rojo
Ejemplo de vestíbulo posterior rústico con paredes marrones, suelo de cemento y suelo rojo
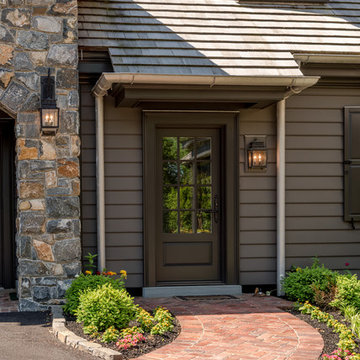
Angle Eye Photography
Foto de vestíbulo posterior clásico de tamaño medio con paredes marrones, suelo de ladrillo, puerta simple, puerta marrón y suelo rojo
Foto de vestíbulo posterior clásico de tamaño medio con paredes marrones, suelo de ladrillo, puerta simple, puerta marrón y suelo rojo
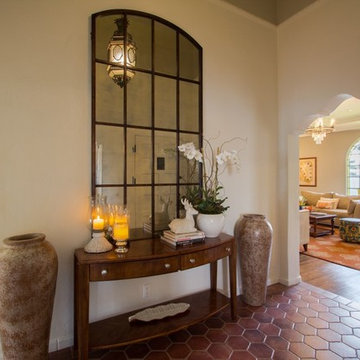
Tomer Benyehuda
Foto de distribuidor mediterráneo de tamaño medio con paredes beige, suelo de baldosas de terracota, puerta simple, puerta roja y suelo rojo
Foto de distribuidor mediterráneo de tamaño medio con paredes beige, suelo de baldosas de terracota, puerta simple, puerta roja y suelo rojo
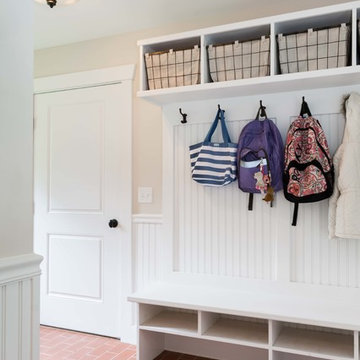
This 2,880 sq. ft. Windham home mixes the bright neutrals of a modern farmhouse with the comforting character of traditional New England. There are four bedrooms and two and a half baths, including an expansive master suite over the garage.
Photos by Tessa Manning
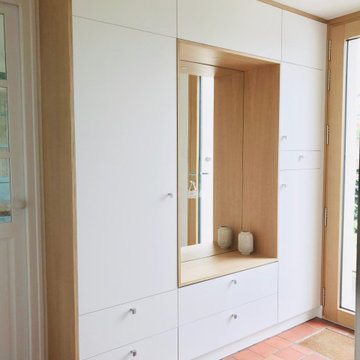
Création d'un meuble sur mesure offrant une belle capacité de rangement
Diseño de distribuidor clásico pequeño con paredes blancas, suelo de baldosas de terracota, puerta simple, puerta de madera clara, suelo rojo y papel pintado
Diseño de distribuidor clásico pequeño con paredes blancas, suelo de baldosas de terracota, puerta simple, puerta de madera clara, suelo rojo y papel pintado
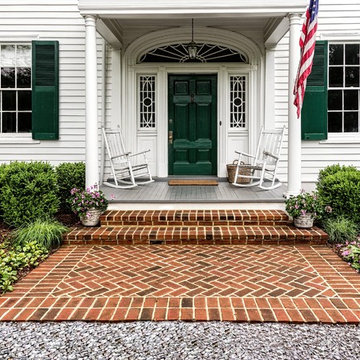
©Melissa Clark Photography. All rights reserved.
Foto de puerta principal clásica pequeña con paredes blancas, suelo de ladrillo, puerta simple, puerta verde y suelo rojo
Foto de puerta principal clásica pequeña con paredes blancas, suelo de ladrillo, puerta simple, puerta verde y suelo rojo
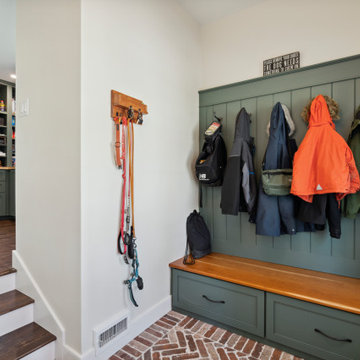
These clients reached out to Hillcrest Construction when their family began out-growing their Phoenixville-area home. Through a comprehensive design phase, opportunities to add square footage were identified along with a reorganization of the typical traffic flow throughout the house.
All household traffic into the hastily-designed, existing family room bump-out addition was funneled through a 3’ berth within the kitchen making meal prep and other kitchen activities somewhat similar to a shift at a PA turnpike toll booth. In the existing bump-out addition, the family room was relatively tight and the dining room barely fit the 6-person dining table. Access to the backyard was somewhat obstructed by the necessary furniture and the kitchen alone didn’t satisfy storage needs beyond a quick trip to the grocery store. The home’s existing front door was the only front entrance, and without a foyer or mudroom, the front formal room often doubled as a drop-zone for groceries, bookbags, and other on-the-go items.
Hillcrest Construction designed a remedy to both address the function and flow issues along with adding square footage via a 150 sq ft addition to the family room and converting the garage into a mudroom entry and walk-through pantry.
-
The project’s addition was not especially large but was able to facilitate a new pathway to the home’s rear family room. The existing brick wall at the bottom of the second-floor staircase was opened up and created a new, natural flow from the second-floor bedrooms to the front formal room, and into the rear family hang-out space- all without having to cut through the often busy kitchen. The dining room area was relocated to remove it from the pathway to the door to the backyard. Additionally, free and clear access to the rear yard was established for both two-legged and four-legged friends.
The existing chunky slider door was removed and in its place was fabricated and installed a custom centerpiece that included a new gas fireplace insert with custom brick surround, two side towers for display items and choice vinyl, and two base cabinets with metal-grated doors to house a subwoofer, wifi equipment, and other stow-away items. The black walnut countertops and mantle pop from the white cabinetry, and the wall-mounted TV with soundbar complete the central A/V hub. The custom cabs and tops were designed and built at Hillcrest’s custom shop.
The farmhouse appeal was completed with distressed engineered hardwood floors and craftsman-style window and door trim throughout.
-
Another major component of the project was the conversion of the garage into a pantry+mudroom+everyday entry.
The clients had used their smallish garage for storage of outdoor yard and recreational equipment. With those storage needs being addressed at the exterior, the space was transformed into a custom pantry and mudroom. The floor level within the space was raised to meet the rest of the house and insulated appropriately. A newly installed pocket door divided the dining room area from the designed-to-spec pantry/beverage center. The pantry was designed to house dry storage, cleaning supplies, and dry bar supplies when the cleaning and shopping are complete. A window seat with doggie supply storage below was worked into the design to accommodate the existing elevation of the original garage window.
A coat closet and a small set of steps divide the pantry from the mudroom entry. The mudroom entry is marked with a striking combo of the herringbone thin-brick flooring and a custom hutch. Kids returning home from school have a designated spot to hang their coats and bookbags with two deep drawers for shoes. A custom cherry bench top adds a punctuation of warmth. The entry door and window replaced the old overhead garage doors to create the daily-used informal entry off the driveway.
With the house being such a favorable area, and the clients not looking to pull up roots, Hillcrest Construction facilitated a collaborative experience and comprehensive plan to change the house for the better and make it a home to grow within.
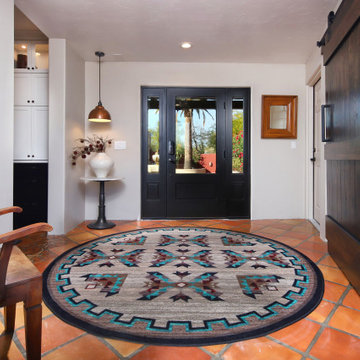
Foto de puerta principal de estilo americano con paredes blancas, suelo de baldosas de terracota, puerta simple, puerta negra y suelo rojo
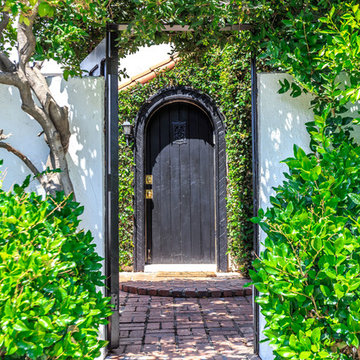
Modelo de puerta principal mediterránea con paredes blancas, suelo de ladrillo, puerta simple, puerta negra y suelo rojo
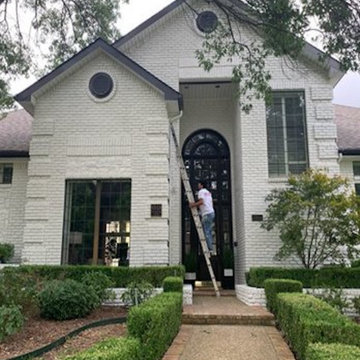
Imagen de puerta principal abovedada contemporánea grande con paredes blancas, suelo de ladrillo, puerta simple, puerta marrón y suelo rojo
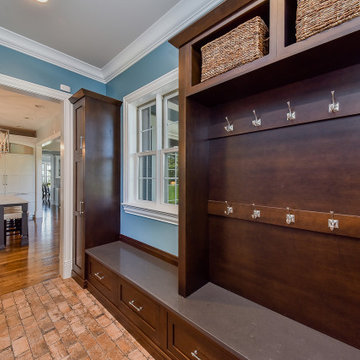
Diseño de vestíbulo posterior clásico renovado de tamaño medio con paredes azules, suelo de baldosas de porcelana y suelo rojo
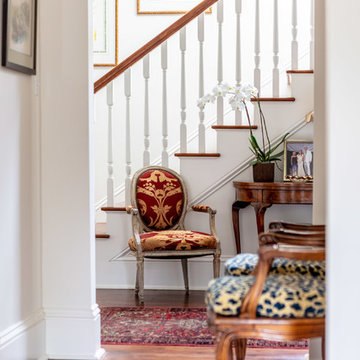
Imagen de distribuidor clásico de tamaño medio con paredes blancas, suelo de madera oscura y suelo rojo
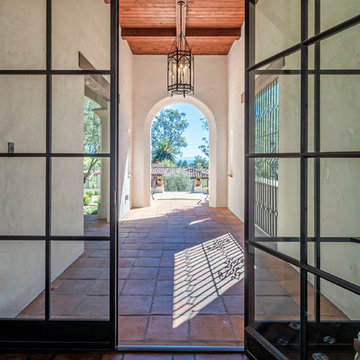
Creating a new formal entry was one of the key elements of this project.
Architect: The Warner Group.
Photographer: Kelly Teich
Foto de puerta principal mediterránea grande con paredes blancas, suelo de baldosas de cerámica, puerta simple, puerta de vidrio y suelo rojo
Foto de puerta principal mediterránea grande con paredes blancas, suelo de baldosas de cerámica, puerta simple, puerta de vidrio y suelo rojo
565 fotos de entradas con suelo rojo
6
