565 fotos de entradas con suelo rojo
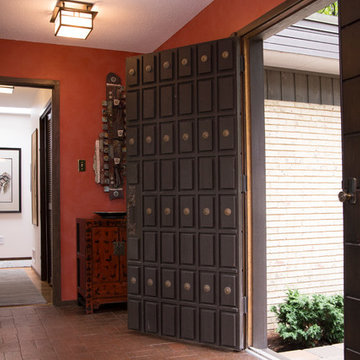
Marilyn Peryer Style House Photography 2016
Modelo de distribuidor retro de tamaño medio con suelo de ladrillo, puerta doble, puerta de madera oscura, paredes rojas y suelo rojo
Modelo de distribuidor retro de tamaño medio con suelo de ladrillo, puerta doble, puerta de madera oscura, paredes rojas y suelo rojo
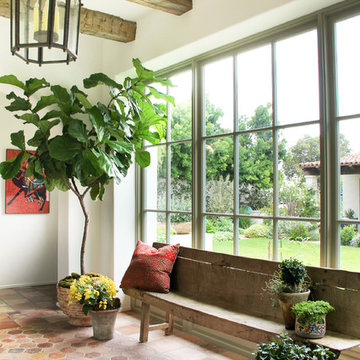
Spanish Colonial Residence in Palos Verdes Estates
Photography courtesy of Jessica Comingore
Foto de entrada mediterránea con suelo de baldosas de terracota y suelo rojo
Foto de entrada mediterránea con suelo de baldosas de terracota y suelo rojo

Is your closet busting at the seams? Or do you perhaps have no closet at all? Time to consider adding a mudroom to your house. Mudrooms are a popular interior design trend these days, and for good reason - they can house far more than a simple coat closet can. They can serve as a family command center for kids' school flyers and menus, for backpacks and shoes, for art supplies and sports equipment. Some mudrooms contain a laundry area, and some contain a mail station. Some mudrooms serve as a home base for a dog or a cat, with easy to clean, low maintenance building materials. A mudroom may consist of custom built-ins, or may simply be a corner of an existing room with pulled some clever, freestanding furniture, hooks, or shelves to house your most essential mudroom items.
Whatever your storage needs, extensive or streamlined, carving out a mudroom area can keep the whole family more organized. And, being more organized saves you stress and countless hours that would otherwise be spent searching for misplaced items.
While we love to design mudroom niches, a full mudroom interior design allows us to do what we do best here at Down2Earth Interior Design: elevate a space that is primarily driven by pragmatic requirements into a space that is also beautiful to look at and comfortable to occupy. I find myself voluntarily taking phone calls while sitting on the bench of my mudroom, simply because it's a comfortable place to be. My kids do their homework in the mudroom sometimes. My cat loves to curl up on sweatshirts temporarily left on the bench, or cuddle up in boxes on their way out to the recycling bins, just outside the door. Designing a custom mudroom for our family has elevated our lifestyle in so many ways, and I look forward to the opportunity to help make your mudroom design dreams a reality as well.
Photos by Ryan Macchione
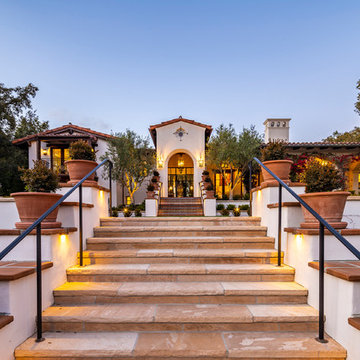
Creating a new formal entry was one of the key elements of this project.
Architect: The Warner Group.
Photographer: Kelly Teich
Modelo de puerta principal mediterránea grande con paredes blancas, suelo de baldosas de cerámica, puerta simple, puerta de vidrio y suelo rojo
Modelo de puerta principal mediterránea grande con paredes blancas, suelo de baldosas de cerámica, puerta simple, puerta de vidrio y suelo rojo
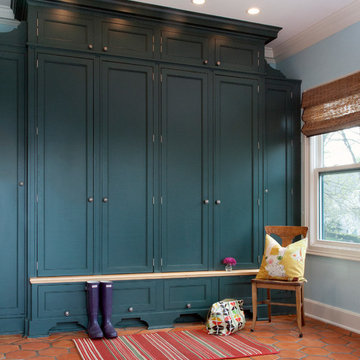
Amy Braswell
Diseño de vestíbulo posterior tradicional con suelo de baldosas de terracota y suelo rojo
Diseño de vestíbulo posterior tradicional con suelo de baldosas de terracota y suelo rojo
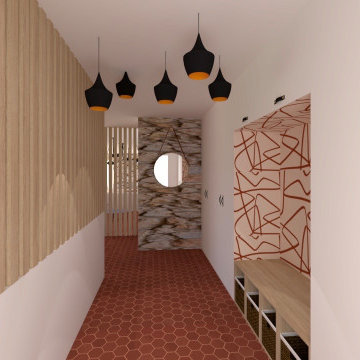
Diseño de hall actual grande con paredes blancas, suelo de baldosas de terracota, suelo rojo y papel pintado
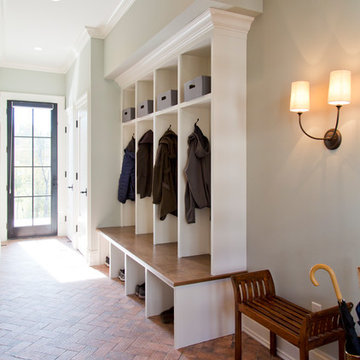
Modelo de vestíbulo posterior tradicional renovado grande con paredes grises, suelo de ladrillo, puerta simple, puerta negra y suelo rojo
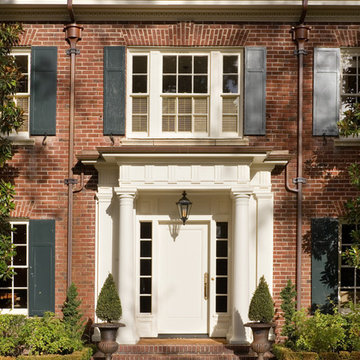
PHOTO: Steve Keating
Diseño de puerta principal clásica con paredes rojas, suelo de ladrillo, puerta simple, puerta blanca y suelo rojo
Diseño de puerta principal clásica con paredes rojas, suelo de ladrillo, puerta simple, puerta blanca y suelo rojo
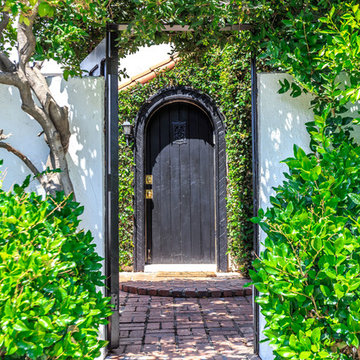
Modelo de puerta principal mediterránea con paredes blancas, suelo de ladrillo, puerta simple, puerta negra y suelo rojo

Modelo de vestíbulo posterior clásico grande con paredes grises, suelo de ladrillo, puerta simple, puerta de madera oscura, suelo rojo, madera y machihembrado
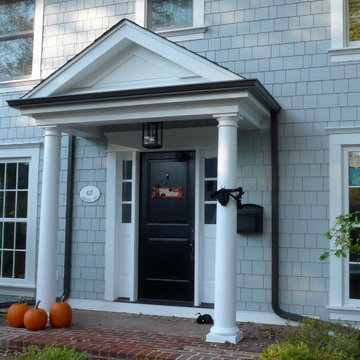
Foto de puerta principal clásica de tamaño medio con paredes grises, suelo de ladrillo, puerta simple, puerta negra y suelo rojo

Foto de puerta principal abovedada de estilo americano grande con paredes blancas, suelo de ladrillo, puerta simple, puerta negra, suelo rojo y ladrillo
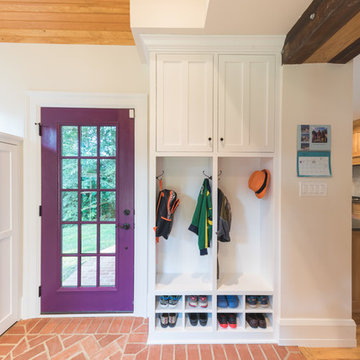
Is your closet busting at the seams? Or do you perhaps have no closet at all? Time to consider adding a mudroom to your house. Mudrooms are a popular interior design trend these days, and for good reason - they can house far more than a simple coat closet can. They can serve as a family command center for kids' school flyers and menus, for backpacks and shoes, for art supplies and sports equipment. Some mudrooms contain a laundry area, and some contain a mail station. Some mudrooms serve as a home base for a dog or a cat, with easy to clean, low maintenance building materials. A mudroom may consist of custom built-ins, or may simply be a corner of an existing room with pulled some clever, freestanding furniture, hooks, or shelves to house your most essential mudroom items.
Whatever your storage needs, extensive or streamlined, carving out a mudroom area can keep the whole family more organized. And, being more organized saves you stress and countless hours that would otherwise be spent searching for misplaced items.
While we love to design mudroom niches, a full mudroom interior design allows us to do what we do best here at Down2Earth Interior Design: elevate a space that is primarily driven by pragmatic requirements into a space that is also beautiful to look at and comfortable to occupy. I find myself voluntarily taking phone calls while sitting on the bench of my mudroom, simply because it's a comfortable place to be. My kids do their homework in the mudroom sometimes. My cat loves to curl up on sweatshirts temporarily left on the bench, or cuddle up in boxes on their way out to the recycling bins, just outside the door. Designing a custom mudroom for our family has elevated our lifestyle in so many ways, and I look forward to the opportunity to help make your mudroom design dreams a reality as well.
Photos by Ryan Macchione
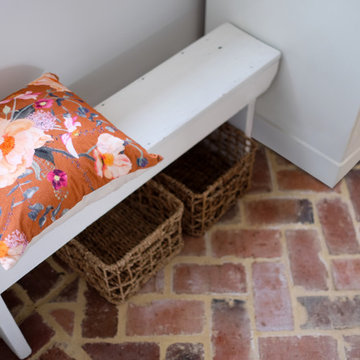
We reused our client's vintage bricks they had been saving and laid them herringbone style in their new mud room - a great link to the past history of this heritage worker's cottage.
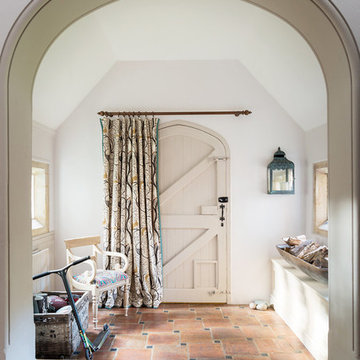
Imagen de entrada de estilo de casa de campo con paredes blancas, suelo de baldosas de terracota, puerta simple y suelo rojo
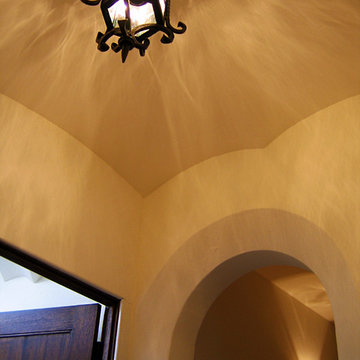
Design Consultant Jeff Doubét is the author of Creating Spanish Style Homes: Before & After – Techniques – Designs – Insights. The 240 page “Design Consultation in a Book” is now available. Please visit SantaBarbaraHomeDesigner.com for more info.
Jeff Doubét specializes in Santa Barbara style home and landscape designs. To learn more info about the variety of custom design services I offer, please visit SantaBarbaraHomeDesigner.com
Jeff Doubét is the Founder of Santa Barbara Home Design - a design studio based in Santa Barbara, California USA.

Gut renovation of mudroom and adjacent powder room. Included custom paneling, herringbone brick floors with radiant heat, and addition of storage and hooks. Bell original to owner's secondary residence circa 1894.
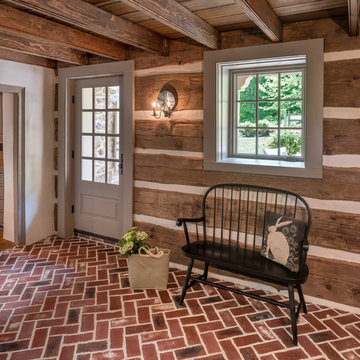
Angle Eye Photography
Diseño de vestíbulo posterior campestre de tamaño medio con paredes blancas, suelo de ladrillo, puerta simple, puerta gris y suelo rojo
Diseño de vestíbulo posterior campestre de tamaño medio con paredes blancas, suelo de ladrillo, puerta simple, puerta gris y suelo rojo
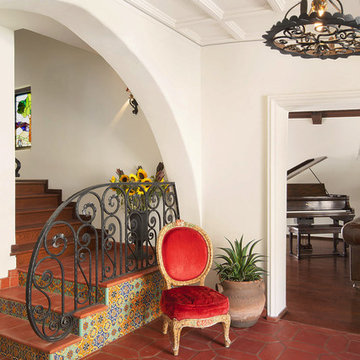
Hollywood Hills Rennovation
Foto de distribuidor mediterráneo con suelo de baldosas de terracota y suelo rojo
Foto de distribuidor mediterráneo con suelo de baldosas de terracota y suelo rojo
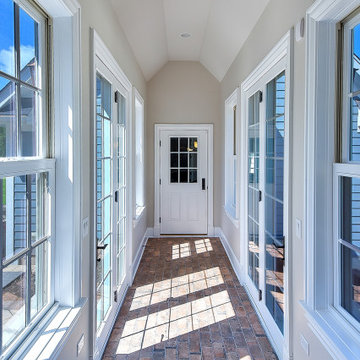
Ejemplo de vestíbulo tradicional renovado de tamaño medio con paredes beige, suelo de baldosas de porcelana y suelo rojo
565 fotos de entradas con suelo rojo
4