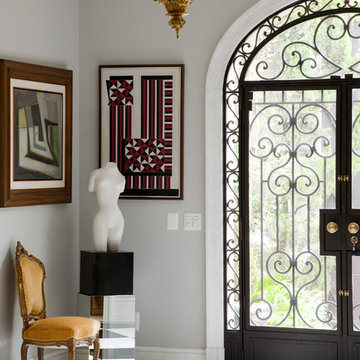3.268 fotos de entradas con suelo multicolor
Filtrar por
Presupuesto
Ordenar por:Popular hoy
121 - 140 de 3268 fotos
Artículo 1 de 2

This detached home in West Dulwich was opened up & extended across the back to create a large open plan kitchen diner & seating area for the family to enjoy together. We added marble chequerboard tiles in the entrance and oak herringbone parquet in the main living area
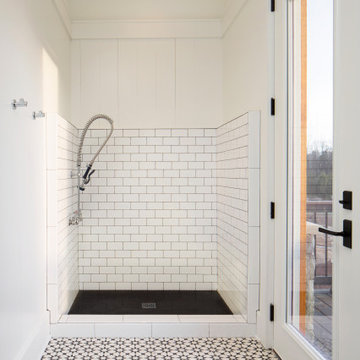
When planning this custom residence, the owners had a clear vision – to create an inviting home for their family, with plenty of opportunities to entertain, play, and relax and unwind. They asked for an interior that was approachable and rugged, with an aesthetic that would stand the test of time. Amy Carman Design was tasked with designing all of the millwork, custom cabinetry and interior architecture throughout, including a private theater, lower level bar, game room and a sport court. A materials palette of reclaimed barn wood, gray-washed oak, natural stone, black windows, handmade and vintage-inspired tile, and a mix of white and stained woodwork help set the stage for the furnishings. This down-to-earth vibe carries through to every piece of furniture, artwork, light fixture and textile in the home, creating an overall sense of warmth and authenticity.
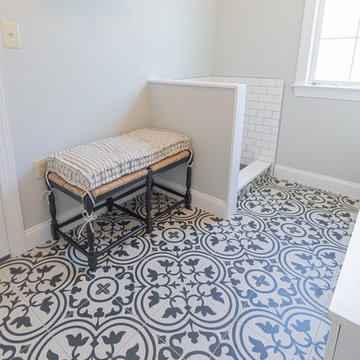
After building a dedicated laundry room on the second floor of their home, our clients decided they wanted to create a special space for their furry companions! This custom pet wash fit perfectly where the washer and dryer once sat in their mudroom. Inconspicuously placed behind a half-wall, the wash takes up less room than the owner's washer and dryer, and provides functionality to the shaggiest members of the family! They also chose to retile their mudroom with Artistic Tile's Hydraulic Black porcelain tile.
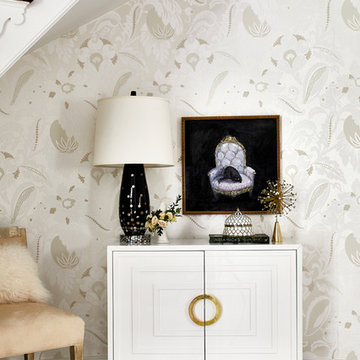
Photo Credit: Laura Moss
Foto de entrada tradicional con paredes multicolor y suelo multicolor
Foto de entrada tradicional con paredes multicolor y suelo multicolor
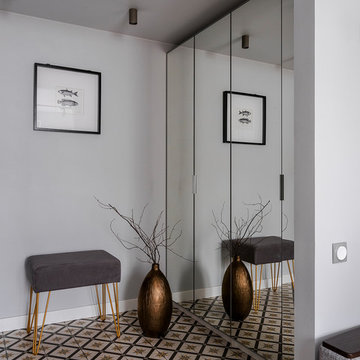
Дина Александрова
Ejemplo de entrada contemporánea con paredes grises y suelo multicolor
Ejemplo de entrada contemporánea con paredes grises y suelo multicolor
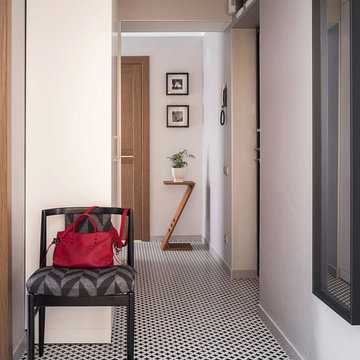
Современная прихожая с большим шкафом для сезонных вещей. За счет текстурного мелкого рисунка пола появляется парящее ощущение, черно-белый орнамент вступает во взаимодействие с отражающими материалами и зрительно расширяет небольшую площадь. • Проведена небольшая перепланировка с переносом дверного проема спальни для организации хранения в прихожей. Изначально дверной проем в спальню находился по центру стены спальни. Такое его положение не дает больших возможностей для размещения хранения как со стороны прихожей, так и со стороны спальни. Сместив дверной проем ближе к двери в гостиную, получилось решить задачу наилучшим образом.
Фото: Дина Александрова
Стилист: Татьяна Гедике
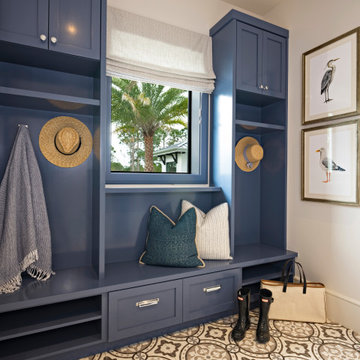
Bold blue cabinetry and an easy-to-clean patterned floor adds style in the mud room.
Modelo de vestíbulo posterior blanco clásico renovado pequeño con paredes blancas, suelo de madera clara y suelo multicolor
Modelo de vestíbulo posterior blanco clásico renovado pequeño con paredes blancas, suelo de madera clara y suelo multicolor

Imagen de distribuidor tradicional con paredes blancas, suelo multicolor, vigas vistas y papel pintado
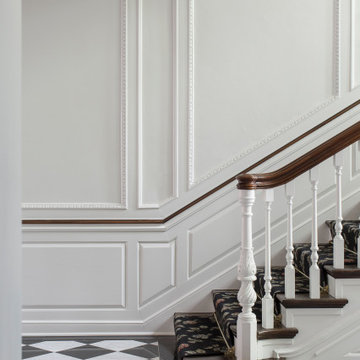
Photos by: Megan Lorenz
Imagen de distribuidor clásico con paredes blancas, suelo de mármol, puerta doble, puerta de madera oscura y suelo multicolor
Imagen de distribuidor clásico con paredes blancas, suelo de mármol, puerta doble, puerta de madera oscura y suelo multicolor
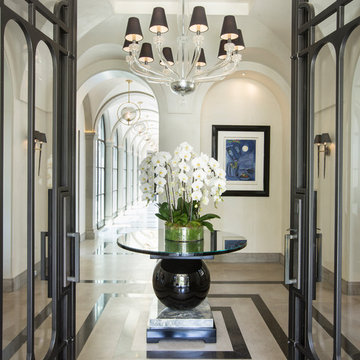
Modelo de distribuidor mediterráneo de tamaño medio con paredes blancas y suelo multicolor
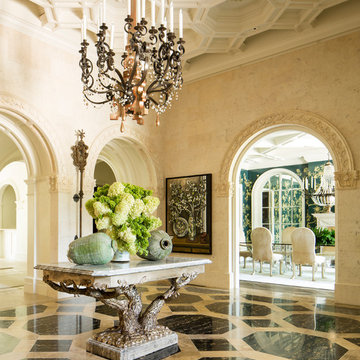
Architect: Larry E Boerder Architects, Dallas
Interior Designer: Laura Lee Clark, Dallas
Landscape Architect: Lambert Landscape Co, Dallas
Imagen de distribuidor mediterráneo con paredes beige y suelo multicolor
Imagen de distribuidor mediterráneo con paredes beige y suelo multicolor
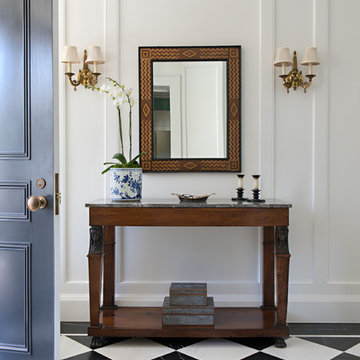
French Empire Console with marble top, French straw and wood marquetry mirror above by Interior Designer Elizabeth Dinkel. Antiques from William Laman Furniture Garden Antiques
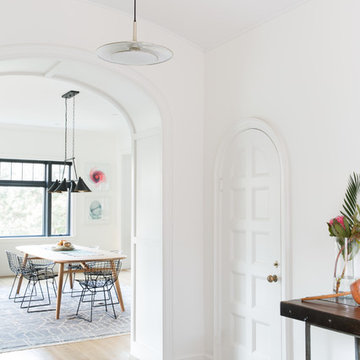
Photography by Suzanna Scott
Modelo de vestíbulo posterior clásico renovado con paredes blancas, puerta simple, puerta blanca y suelo multicolor
Modelo de vestíbulo posterior clásico renovado con paredes blancas, puerta simple, puerta blanca y suelo multicolor
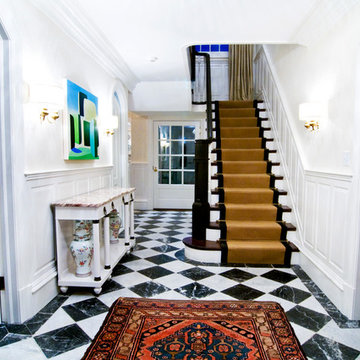
Imagen de distribuidor tradicional de tamaño medio con paredes blancas, suelo de mármol y suelo multicolor

Period Entrance Hallway
Diseño de distribuidor moderno de tamaño medio con paredes verdes, suelo de terrazo, puerta doble, puerta verde, suelo multicolor y panelado
Diseño de distribuidor moderno de tamaño medio con paredes verdes, suelo de terrazo, puerta doble, puerta verde, suelo multicolor y panelado
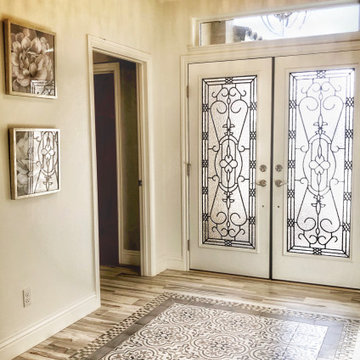
Full Glass Double Door Entry set off by a multi-layered tile insert and glam lighting
Diseño de distribuidor bohemio de tamaño medio con paredes blancas, suelo de baldosas de porcelana, puerta doble, puerta blanca y suelo multicolor
Diseño de distribuidor bohemio de tamaño medio con paredes blancas, suelo de baldosas de porcelana, puerta doble, puerta blanca y suelo multicolor
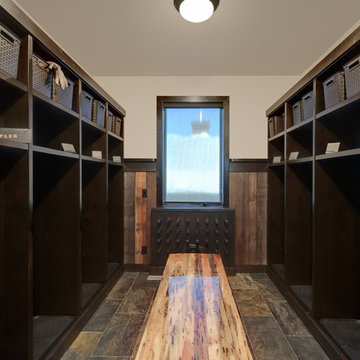
This family getaway was built with entertaining and guests in mind, so the expansive Bootroom was designed with great flow to be a catch-all space essential for organization of equipment and guests.
Integrated ski racks on the porch railings outside provide space for guests to park their gear. Covered entry has a metal floor grate, boot brushes, and boot kicks to clean snow off.
Inside, ski racks line the wall beside a work bench, providing the perfect space to store skis, boards, and equipment, as well as the ideal spot to wax up before hitting the slopes.
Around the corner are individual wood lockers, labeled for family members and usual guests. A custom-made hand-scraped wormwood bench takes the central display – protected with clear epoxy to preserve the look of holes while providing a waterproof and smooth surface.
Wooden boot and glove dryers are positioned at either end of the room, these custom units feature sturdy wooden dowels to hold any equipment, and powerful fans mean that everything will be dry after lunch break.
The Bootroom is finished with naturally aged wood wainscoting, rescued from a lumber storage field, and the large rail topper provides a perfect ledge for small items while pulling on freshly dried boots. Large wooden baseboards offer protection for the wall against stray equipment.

A custom luxury home hallway featuring a mosaic floor tile, vaulted ceiling, custom chandelier, and window treatments.
Modelo de distribuidor mediterráneo extra grande con paredes blancas, suelo de mármol, puerta doble, puerta marrón, suelo multicolor, casetón y panelado
Modelo de distribuidor mediterráneo extra grande con paredes blancas, suelo de mármol, puerta doble, puerta marrón, suelo multicolor, casetón y panelado
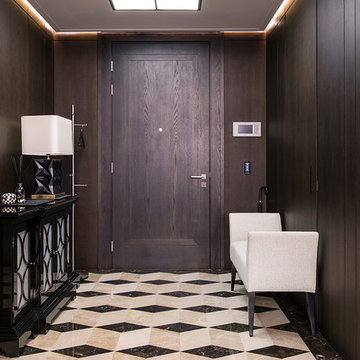
Андрей Самонаев, Кирилл Губернаторов, Дарья Листопад, Артем Укропов, фотограф- Борис Бочкарев
Ejemplo de puerta principal tradicional renovada con suelo de mármol, paredes marrones, puerta simple, puerta de madera oscura y suelo multicolor
Ejemplo de puerta principal tradicional renovada con suelo de mármol, paredes marrones, puerta simple, puerta de madera oscura y suelo multicolor
3.268 fotos de entradas con suelo multicolor
7
