116 fotos de entradas con suelo de pizarra y todos los tratamientos de pared
Filtrar por
Presupuesto
Ordenar por:Popular hoy
1 - 20 de 116 fotos
Artículo 1 de 3

Imagen de distribuidor moderno de tamaño medio con suelo de pizarra, suelo gris, madera y madera

Court / Corten House is clad in Corten Steel - an alloy that develops a protective layer of rust that simultaneously protects the house over years of weathering, but also gives a textured facade that changes and grows with time. This material expression is softened with layered native grasses and trees that surround the site, and lead to a central courtyard that allows a sheltered entrance into the home.

architectural digest, classic design, cool new york homes, cottage core. country home, florals, french country, historic home, pale pink, vintage home, vintage style

This bright and happy mudroom features custom built ins for storage and well as shoe niches to keep things organized. The pop of color adds a bright and refreshing feel upon entry that flows with the rest of the character this home has to offer.

Ski Mirror
Diseño de hall rural pequeño con paredes marrones, suelo de pizarra, puerta simple, puerta de madera clara, suelo gris y madera
Diseño de hall rural pequeño con paredes marrones, suelo de pizarra, puerta simple, puerta de madera clara, suelo gris y madera

Imagen de vestíbulo posterior de estilo de casa de campo con paredes amarillas, suelo de pizarra, puerta simple, puerta blanca, suelo multicolor y boiserie
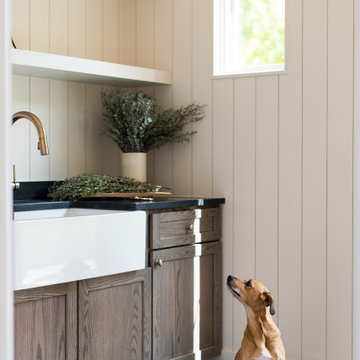
Foto de vestíbulo posterior minimalista de tamaño medio con suelo de pizarra, puerta simple y machihembrado
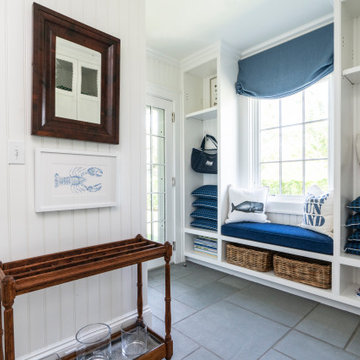
Ejemplo de distribuidor marinero con paredes blancas, suelo de pizarra, puerta simple, puerta de vidrio, suelo gris y panelado

The Williamsburg fixture was originally produced from a colonial design. We often use this fixture in both primary and secondary areas. The Williamsburg naturally complements the French Quarter lantern and is often paired with this fixture. The bracket mount Williamsburg is available in natural gas, liquid propane, and electric. *10" & 12" are not available in gas.
Standard Lantern Sizes
Height Width Depth
10.0" 7.25" 6.0"
12.0" 8.75" 7.5"
14.0" 10.25" 9.0"
15.0" 7.25" 6.0"
16.0" 10.25" 9.0"
18.0" 8.75" 7.5"
22.0" 10.25" 9.0"

This mudroom can be opened up to the rest of the first floor plan with hidden pocket doors! The open bench, hooks and cubbies add super flexible storage!
Architect: Meyer Design
Photos: Jody Kmetz

Modelo de entrada de estilo de casa de campo grande con paredes multicolor, suelo de pizarra, suelo negro y boiserie

Imagen de vestíbulo posterior rural grande con suelo de pizarra, puerta simple, puerta de madera oscura, suelo gris, madera, madera y paredes marrones

Ejemplo de distribuidor de estilo de casa de campo de tamaño medio con paredes blancas, suelo de pizarra, puerta doble, puerta negra, suelo gris y madera
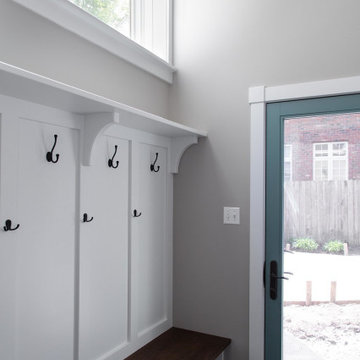
Imagen de vestíbulo posterior campestre pequeño con paredes grises, suelo de pizarra, puerta simple, puerta azul, suelo gris y panelado

Imagen de vestíbulo tradicional renovado grande con paredes beige, suelo de pizarra, suelo negro, vigas vistas y machihembrado
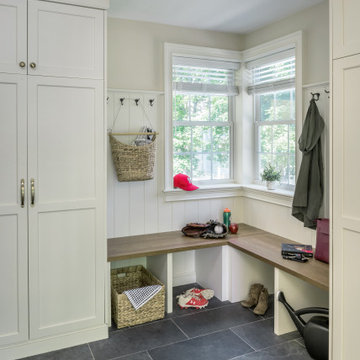
A mudroom addition for a busy family's gear. Photography by Aaron Usher III. See more on Instagram @redhousedesignbuild
Imagen de vestíbulo posterior tradicional renovado grande con paredes blancas, suelo de pizarra, puerta simple, puerta azul, suelo azul y panelado
Imagen de vestíbulo posterior tradicional renovado grande con paredes blancas, suelo de pizarra, puerta simple, puerta azul, suelo azul y panelado
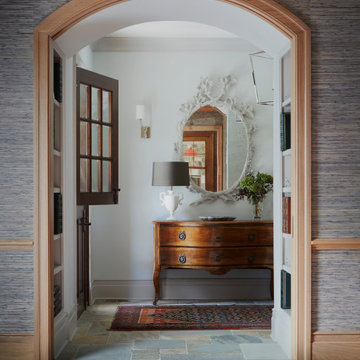
Modelo de distribuidor clásico con paredes blancas, suelo de pizarra, puerta tipo holandesa, puerta de madera oscura, suelo multicolor y papel pintado

#thevrindavanproject
ranjeet.mukherjee@gmail.com thevrindavanproject@gmail.com
https://www.facebook.com/The.Vrindavan.Project
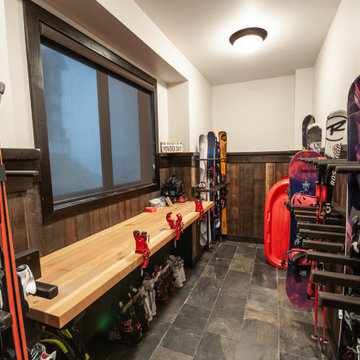
For this ski chalet located just off the run, the owners wanted a Bootroom entry that would provide function and comfort while maintaining the custom rustic look of the chalet.
This family getaway was built with entertaining and guests in mind, so the expansive Bootroom was designed with great flow to be a catch-all space essential for organization of equipment and guests. Nothing in this room is cramped –every inch of space was carefully considered during layout and the result is an ideal design. Beautiful and custom finishes elevate this space.
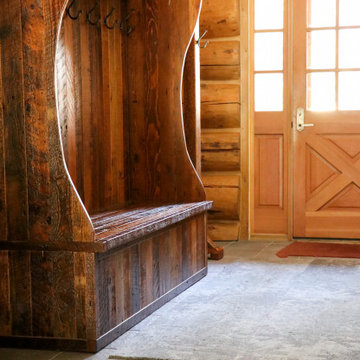
Reclaimed Wood Entry bench
Modelo de hall rústico pequeño con paredes marrones, suelo de pizarra, puerta simple, puerta de madera clara, suelo gris y madera
Modelo de hall rústico pequeño con paredes marrones, suelo de pizarra, puerta simple, puerta de madera clara, suelo gris y madera
116 fotos de entradas con suelo de pizarra y todos los tratamientos de pared
1