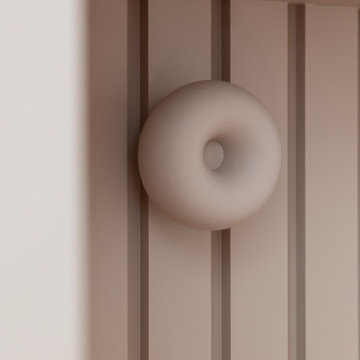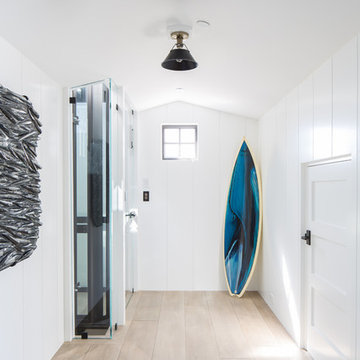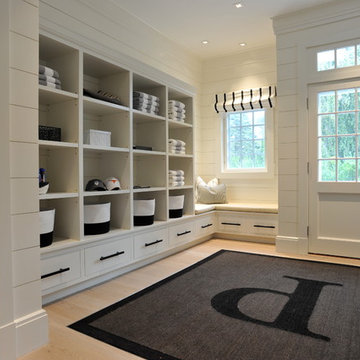17.444 fotos de entradas con suelo de madera clara y suelo de piedra caliza
Filtrar por
Presupuesto
Ordenar por:Popular hoy
1 - 20 de 17.444 fotos
Artículo 1 de 3

Ofer Wolberger
Foto de vestíbulo posterior minimalista con paredes grises y suelo de madera clara
Foto de vestíbulo posterior minimalista con paredes grises y suelo de madera clara

Modelo de distribuidor de estilo de casa de campo de tamaño medio con paredes blancas, suelo de madera clara, puerta simple, puerta de vidrio y suelo beige

Foto de puerta principal campestre con paredes blancas, suelo de madera clara, puerta simple, puerta azul y suelo beige

Jane Beiles
Imagen de vestíbulo posterior tradicional de tamaño medio con paredes beige, puerta simple, puerta blanca, suelo beige y suelo de madera clara
Imagen de vestíbulo posterior tradicional de tamaño medio con paredes beige, puerta simple, puerta blanca, suelo beige y suelo de madera clara

Modelo de distribuidor clásico de tamaño medio con puerta tipo holandesa, paredes beige, suelo de madera clara y puerta roja

Modelo de distribuidor clásico renovado de tamaño medio con paredes blancas, suelo de madera clara, puerta tipo holandesa, puerta negra, suelo marrón y vigas vistas

Ejemplo de entrada escandinava pequeña con paredes rosas, suelo de madera clara y papel pintado

A custom walnut slat wall feature elevates this mudroom wall while providing easily accessible hooks.
Modelo de vestíbulo posterior actual pequeño con paredes blancas, suelo de madera clara, suelo marrón y madera
Modelo de vestíbulo posterior actual pequeño con paredes blancas, suelo de madera clara, suelo marrón y madera

This Jersey farmhouse, with sea views and rolling landscapes has been lovingly extended and renovated by Todhunter Earle who wanted to retain the character and atmosphere of the original building. The result is full of charm and features Randolph Limestone with bespoke elements.
Photographer: Ray Main

Ejemplo de puerta principal tradicional grande con paredes azules, suelo de madera clara, puerta simple y puerta azul

standing seam metal roof
Modelo de distribuidor minimalista grande con paredes blancas, suelo de piedra caliza, puerta doble, puerta metalizada y suelo gris
Modelo de distribuidor minimalista grande con paredes blancas, suelo de piedra caliza, puerta doble, puerta metalizada y suelo gris

Austin Victorian by Chango & Co.
Architectural Advisement & Interior Design by Chango & Co.
Architecture by William Hablinski
Construction by J Pinnelli Co.
Photography by Sarah Elliott

The hardwood floors are a custom 3/4" x 10" Select White Oak plank with a hand wirebrush and custom stain & finish created by Gaetano Hardwood Floors, Inc.
Home Builder: Patterson Custom Homes
Ryan Garvin Photography

Klopf Architecture and Outer space Landscape Architects designed a new warm, modern, open, indoor-outdoor home in Los Altos, California. Inspired by mid-century modern homes but looking for something completely new and custom, the owners, a couple with two children, bought an older ranch style home with the intention of replacing it.
Created on a grid, the house is designed to be at rest with differentiated spaces for activities; living, playing, cooking, dining and a piano space. The low-sloping gable roof over the great room brings a grand feeling to the space. The clerestory windows at the high sloping roof make the grand space light and airy.
Upon entering the house, an open atrium entry in the middle of the house provides light and nature to the great room. The Heath tile wall at the back of the atrium blocks direct view of the rear yard from the entry door for privacy.
The bedrooms, bathrooms, play room and the sitting room are under flat wing-like roofs that balance on either side of the low sloping gable roof of the main space. Large sliding glass panels and pocketing glass doors foster openness to the front and back yards. In the front there is a fenced-in play space connected to the play room, creating an indoor-outdoor play space that could change in use over the years. The play room can also be closed off from the great room with a large pocketing door. In the rear, everything opens up to a deck overlooking a pool where the family can come together outdoors.
Wood siding travels from exterior to interior, accentuating the indoor-outdoor nature of the house. Where the exterior siding doesn’t come inside, a palette of white oak floors, white walls, walnut cabinetry, and dark window frames ties all the spaces together to create a uniform feeling and flow throughout the house. The custom cabinetry matches the minimal joinery of the rest of the house, a trim-less, minimal appearance. Wood siding was mitered in the corners, including where siding meets the interior drywall. Wall materials were held up off the floor with a minimal reveal. This tight detailing gives a sense of cleanliness to the house.
The garage door of the house is completely flush and of the same material as the garage wall, de-emphasizing the garage door and making the street presentation of the house kinder to the neighborhood.
The house is akin to a custom, modern-day Eichler home in many ways. Inspired by mid-century modern homes with today’s materials, approaches, standards, and technologies. The goals were to create an indoor-outdoor home that was energy-efficient, light and flexible for young children to grow. This 3,000 square foot, 3 bedroom, 2.5 bathroom new house is located in Los Altos in the heart of the Silicon Valley.
Klopf Architecture Project Team: John Klopf, AIA, and Chuang-Ming Liu
Landscape Architect: Outer space Landscape Architects
Structural Engineer: ZFA Structural Engineers
Staging: Da Lusso Design
Photography ©2018 Mariko Reed
Location: Los Altos, CA
Year completed: 2017

Rebecca Westover
Foto de distribuidor clásico de tamaño medio con paredes blancas, suelo de madera clara, puerta simple, puerta de vidrio y suelo beige
Foto de distribuidor clásico de tamaño medio con paredes blancas, suelo de madera clara, puerta simple, puerta de vidrio y suelo beige

Entry foyer features a custom offset pivot door with thin glass lites over a Heppner Hardwoods engineered white oak floor. The door is by the Pivot Door Company.

A perfect match in any entryway, this fresh herb wallpaper adds a fun vibe to walls that makes preparing meals much more enjoyable!
Diseño de vestíbulo posterior de estilo de casa de campo de tamaño medio con paredes verdes, suelo de madera clara, puerta simple y puerta blanca
Diseño de vestíbulo posterior de estilo de casa de campo de tamaño medio con paredes verdes, suelo de madera clara, puerta simple y puerta blanca

Katie Merkle
Modelo de vestíbulo posterior de estilo de casa de campo grande con paredes grises, suelo de madera clara y puerta negra
Modelo de vestíbulo posterior de estilo de casa de campo grande con paredes grises, suelo de madera clara y puerta negra

Photo by Tony Lopez / East End Film & Digital
Diseño de vestíbulo posterior marinero con paredes blancas, suelo de madera clara, puerta simple y puerta blanca
Diseño de vestíbulo posterior marinero con paredes blancas, suelo de madera clara, puerta simple y puerta blanca
17.444 fotos de entradas con suelo de madera clara y suelo de piedra caliza
1
