57 fotos de entradas con suelo de piedra caliza y suelo blanco
Filtrar por
Presupuesto
Ordenar por:Popular hoy
1 - 20 de 57 fotos

New Moroccan Villa on the Santa Barbara Riviera, overlooking the Pacific ocean and the city. In this terra cotta and deep blue home, we used natural stone mosaics and glass mosaics, along with custom carved stone columns. Every room is colorful with deep, rich colors. In the master bath we used blue stone mosaics on the groin vaulted ceiling of the shower. All the lighting was designed and made in Marrakesh, as were many furniture pieces. The entry black and white columns are also imported from Morocco. We also designed the carved doors and had them made in Marrakesh. Cabinetry doors we designed were carved in Canada. The carved plaster molding were made especially for us, and all was shipped in a large container (just before covid-19 hit the shipping world!) Thank you to our wonderful craftsman and enthusiastic vendors!
Project designed by Maraya Interior Design. From their beautiful resort town of Ojai, they serve clients in Montecito, Hope Ranch, Santa Ynez, Malibu and Calabasas, across the tri-county area of Santa Barbara, Ventura and Los Angeles, south to Hidden Hills and Calabasas.
Architecture by Thomas Ochsner in Santa Barbara, CA

Modelo de distribuidor contemporáneo grande con paredes blancas, suelo de piedra caliza, puerta doble, puerta de vidrio y suelo blanco
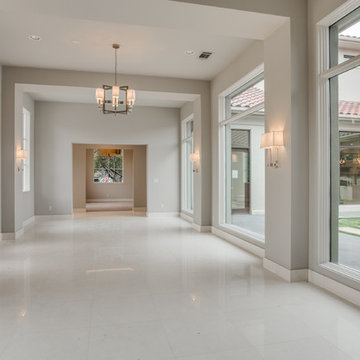
Entry
Modelo de distribuidor clásico renovado grande con paredes grises, suelo de piedra caliza, puerta doble, puerta metalizada y suelo blanco
Modelo de distribuidor clásico renovado grande con paredes grises, suelo de piedra caliza, puerta doble, puerta metalizada y suelo blanco
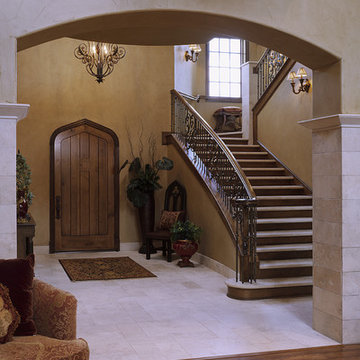
This magnificent European style estate located in Mira Vista Country Club has a beautiful panoramic view of a private lake. The exterior features sandstone walls and columns with stucco and cast stone accents, a beautiful swimming pool overlooking the lake, and an outdoor living area and kitchen for entertaining. The interior features a grand foyer with an elegant stairway with limestone steps, columns and flooring. The gourmet kitchen includes a stone oven enclosure with 48” Viking chef’s oven. This home is handsomely detailed with custom woodwork, two story library with wooden spiral staircase, and an elegant master bedroom and bath.
The home was design by Fred Parker, and building designer Richard Berry of the Fred Parker design Group. The intricate woodwork and other details were designed by Ron Parker AIBD Building Designer and Construction Manager.
Photos By: Bryce Moore-Rocket Boy Photos

Entry Foyer. Custom stone slab floor and pained wood wall paneling.
Foto de distribuidor clásico renovado de tamaño medio con paredes blancas, suelo de piedra caliza, suelo blanco, papel pintado y panelado
Foto de distribuidor clásico renovado de tamaño medio con paredes blancas, suelo de piedra caliza, suelo blanco, papel pintado y panelado

The open porch on the front door.
Foto de entrada de estilo de casa de campo grande con suelo de piedra caliza, puerta simple, puerta blanca, suelo blanco y madera
Foto de entrada de estilo de casa de campo grande con suelo de piedra caliza, puerta simple, puerta blanca, suelo blanco y madera

Hamilton Photography
Modelo de distribuidor clásico renovado grande con paredes blancas, suelo de piedra caliza, puerta doble, suelo blanco y puerta negra
Modelo de distribuidor clásico renovado grande con paredes blancas, suelo de piedra caliza, puerta doble, suelo blanco y puerta negra

Benjamin Benschneider
Ejemplo de puerta principal moderna grande con paredes blancas, suelo de piedra caliza, puerta pivotante, puerta negra y suelo blanco
Ejemplo de puerta principal moderna grande con paredes blancas, suelo de piedra caliza, puerta pivotante, puerta negra y suelo blanco

The main entry has a marble floor in a classic French pattern with a stone base at the wainscot. Deep blue walls give an elegance to the room and compliment the early American antique table and chairs. Chris Cooper photographer.

enter this updated modern victorian home through the new gallery foyer featuring shimmer vinyl washable wallpaper with the polished limestone large tile floor. an elegant macassar ebony round center table sits between the homeowners large scale art collection. at the far end, note the phantom matching coat closets that disappear so the eye can absorb only the serenity of the foyer and the grand kitchen beyond.
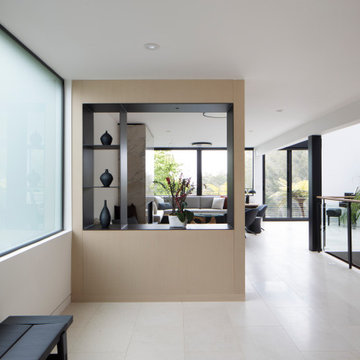
Formal entry foyer with new display cabinetry, light limestone floors with radiant heating.
Ejemplo de distribuidor minimalista de tamaño medio con paredes blancas, suelo de piedra caliza, puerta simple, puerta de madera en tonos medios y suelo blanco
Ejemplo de distribuidor minimalista de tamaño medio con paredes blancas, suelo de piedra caliza, puerta simple, puerta de madera en tonos medios y suelo blanco
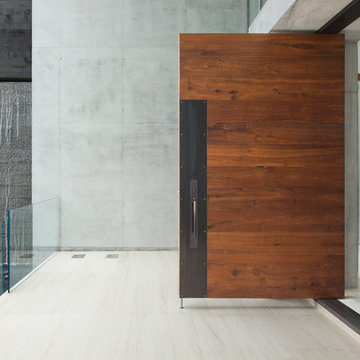
The elegant custom door is open, allowing for a view inside. The relaxing waterfall wall provides a calming ambiance.
Modelo de distribuidor contemporáneo grande con paredes grises, puerta simple, puerta de madera oscura, suelo blanco y suelo de piedra caliza
Modelo de distribuidor contemporáneo grande con paredes grises, puerta simple, puerta de madera oscura, suelo blanco y suelo de piedra caliza

Entry
Ejemplo de distribuidor minimalista con paredes blancas, suelo de piedra caliza, puerta simple, puerta de madera en tonos medios, suelo blanco, madera y ladrillo
Ejemplo de distribuidor minimalista con paredes blancas, suelo de piedra caliza, puerta simple, puerta de madera en tonos medios, suelo blanco, madera y ladrillo

Stunning stone entry hall with French Rot Iron banister Lime stone floors and walls
Diseño de distribuidor grande con paredes blancas, suelo de piedra caliza, puerta doble, puerta negra, suelo blanco y casetón
Diseño de distribuidor grande con paredes blancas, suelo de piedra caliza, puerta doble, puerta negra, suelo blanco y casetón
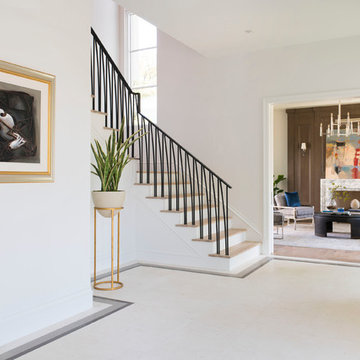
Imagen de distribuidor mediterráneo con paredes blancas, suelo de piedra caliza, puerta simple, puerta negra y suelo blanco
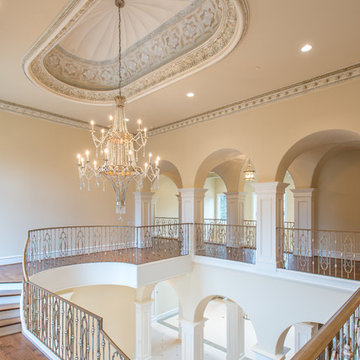
Formal Entry, looking towards Up Gallery Hall, with handpainted oval dome. Designer: Stacy Brotemarkle
Foto de entrada mediterránea grande con paredes beige, suelo de piedra caliza y suelo blanco
Foto de entrada mediterránea grande con paredes beige, suelo de piedra caliza y suelo blanco
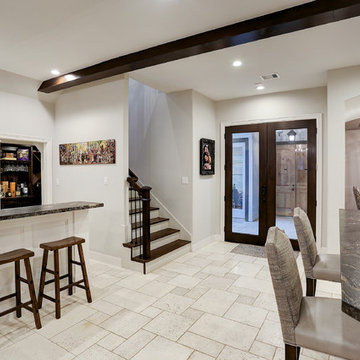
Modelo de distribuidor mediterráneo de tamaño medio con paredes blancas, suelo de piedra caliza, puerta doble, puerta de vidrio y suelo blanco
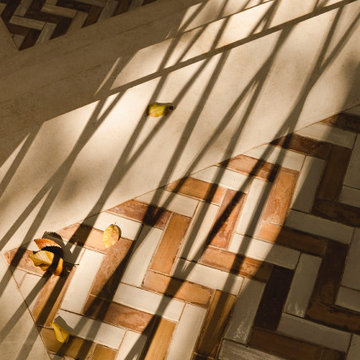
Modelo de vestíbulo mediterráneo con paredes blancas, suelo de piedra caliza, puerta simple, puerta de madera en tonos medios y suelo blanco

The formal entry with simple improvements, new front door and sidelite, lighting, cedar siding and wood columns wrapped in metal.
Modelo de puerta principal minimalista grande con suelo de piedra caliza, puerta simple, puerta de madera en tonos medios, suelo blanco, madera y madera
Modelo de puerta principal minimalista grande con suelo de piedra caliza, puerta simple, puerta de madera en tonos medios, suelo blanco, madera y madera
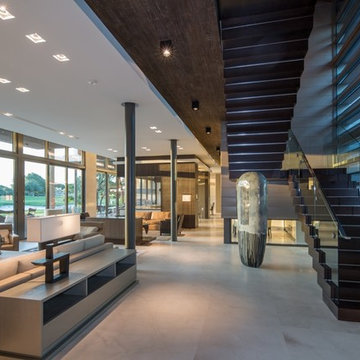
Crema Europa limestone is available in a honed or sandblasted finish.
Sizes: 1-1/4" Slab, 12”x12”, 18”x18”, 18”x36”, 24”x24”, 24”x48”, 3/4" Slab, 36”x36”, 48”x48”, Flagstone
Photo credit: KZ Architecture
57 fotos de entradas con suelo de piedra caliza y suelo blanco
1