1.931 fotos de entradas con suelo de piedra caliza
Filtrar por
Presupuesto
Ordenar por:Popular hoy
61 - 80 de 1931 fotos
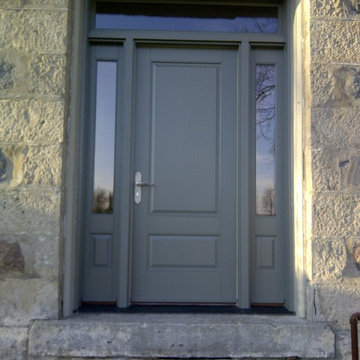
Front entrance with raised panel over raised panel. Front entrance is adjoined by matching side lights and transom above.
Diseño de puerta principal tradicional de tamaño medio con paredes grises, suelo de piedra caliza, puerta simple y puerta gris
Diseño de puerta principal tradicional de tamaño medio con paredes grises, suelo de piedra caliza, puerta simple y puerta gris
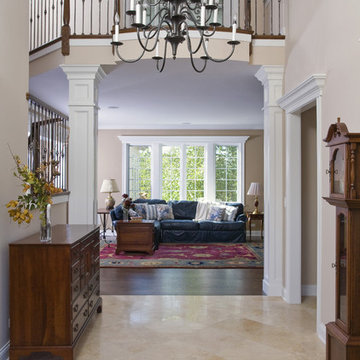
Photo by Linda Oyama-Bryan
Ejemplo de distribuidor clásico grande con paredes beige, suelo de piedra caliza, puerta doble, puerta de madera oscura y suelo beige
Ejemplo de distribuidor clásico grande con paredes beige, suelo de piedra caliza, puerta doble, puerta de madera oscura y suelo beige

玄関に腰掛を設けてその下と、背面壁に間接照明を入れました。
Imagen de hall blanco de tamaño medio con paredes azules, suelo de piedra caliza, puerta simple, puerta de madera en tonos medios, suelo gris, papel pintado y madera
Imagen de hall blanco de tamaño medio con paredes azules, suelo de piedra caliza, puerta simple, puerta de madera en tonos medios, suelo gris, papel pintado y madera
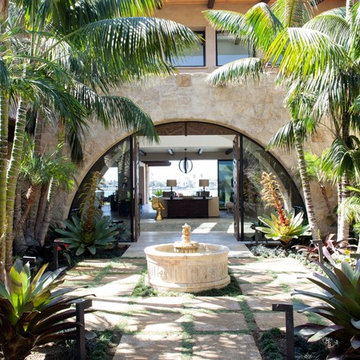
The lush tropical entry court yard of this coastline property is anchored by a reclaimed stone fountain, stone pavers, tuscan wall cladding accentuate the arch ways.
for inquiries;
(949) 955-0414 or (310) 289-0414
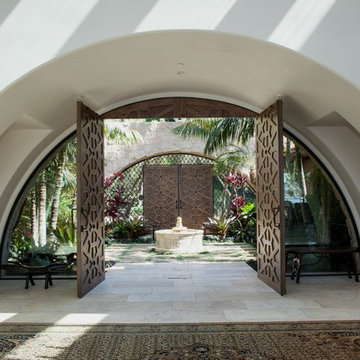
An entry that invites you to enjoy casual sophistication
Imagen de puerta principal mediterránea extra grande con paredes blancas, suelo de piedra caliza, puerta doble y puerta de madera en tonos medios
Imagen de puerta principal mediterránea extra grande con paredes blancas, suelo de piedra caliza, puerta doble y puerta de madera en tonos medios
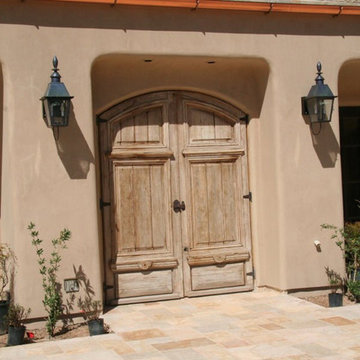
Reclaimed ‘barre gray’ pavers by Architectural Stone Decor.
www.archstonedecor.ca | sales@archstonedecor.ca | (437) 800-8300
The ancient barre gray stone pavers have been reclaimed from different locations across the Mediterranean making them unique in their warm color mixtures and patinas and their exquisite beauty.
They have been calibrated to 5/8” in thickness to ease installation of modern use. They come in random sizes and could be installed in either a running bond formation or a random ‘Versailles’ pattern.
Their durable nature makes them an excellent choice for indoor and outdoor use. They are unaffected by extreme climate and easily withstand heavy use due to the nature of their hard molecular structure.
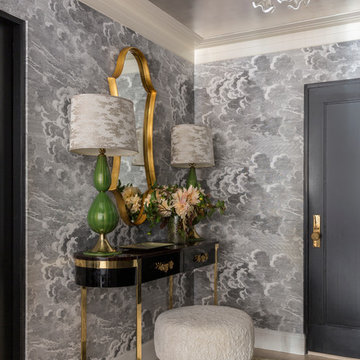
Photo by Marco Ricca
Foto de distribuidor tradicional renovado pequeño con suelo de piedra caliza, puerta simple y puerta negra
Foto de distribuidor tradicional renovado pequeño con suelo de piedra caliza, puerta simple y puerta negra
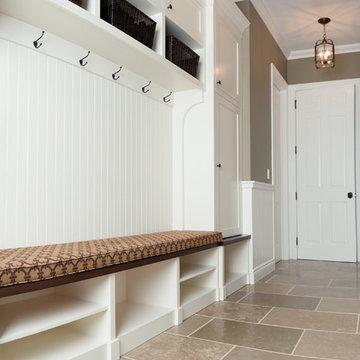
Mudroom with limestone floor and white custom cubbies and cabinetry. Cubbies have
shelves and shoe cubbies, hooks and baskets. Walls have wainscoting.
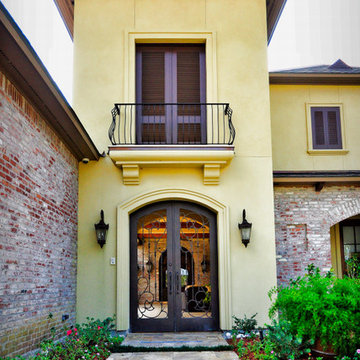
Ejemplo de puerta principal mediterránea grande con paredes amarillas, suelo de piedra caliza, puerta doble y puerta metalizada
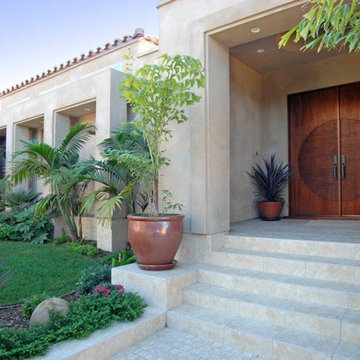
Spectacular contemporary estate home in the prestigious country club neighborhood. A true treasure! 4Bed plus/5Bath plus,3 car garage, brazilian cherry wood flooring, chef's kitchen featuring top-of-the line stainless appliances, a large island with granite countertops. The kitchen open to dining and family room to an amazing ocean view!! Property sold as is condition.
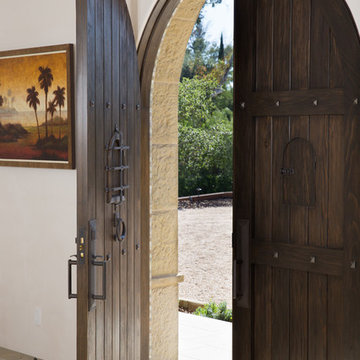
Curved, rustic wood door opens large foyer.
Imagen de distribuidor mediterráneo grande con paredes blancas, suelo de piedra caliza, suelo beige, puerta doble y puerta de madera oscura
Imagen de distribuidor mediterráneo grande con paredes blancas, suelo de piedra caliza, suelo beige, puerta doble y puerta de madera oscura
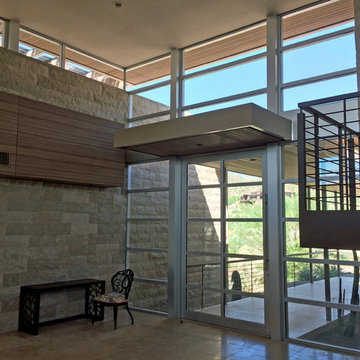
Dramatic entry with glass pivot door showing views through the glass rear wall of the house.
Photo by Robinette Architects, Inc.
Ejemplo de puerta principal moderna grande con paredes beige, suelo de piedra caliza, puerta pivotante y puerta de vidrio
Ejemplo de puerta principal moderna grande con paredes beige, suelo de piedra caliza, puerta pivotante y puerta de vidrio
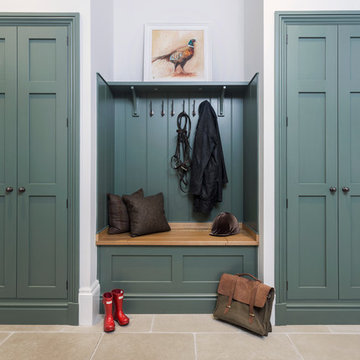
Bespoke Boot-room in classic dark green and oak.
Paint colours by Lewis Alderson
Ejemplo de entrada clásica de tamaño medio con suelo de piedra caliza
Ejemplo de entrada clásica de tamaño medio con suelo de piedra caliza
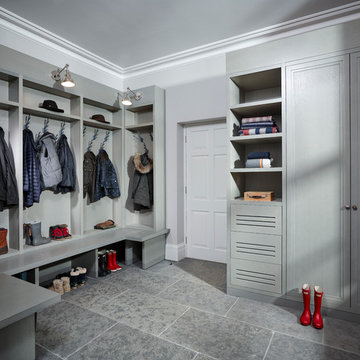
Diseño de vestíbulo posterior tradicional renovado con paredes grises y suelo de piedra caliza
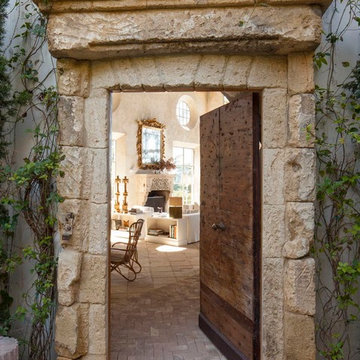
Antique limestone fireplace, architectural element, stone portals, reclaimed limestone floors, and opus sectile inlayes were all supplied by Ancient Surfaces for this one of a kind $20 million Ocean front Malibu estate that sits right on the sand.
For more information and photos of our products please visit us at: www.AncientSurfaces.com
or call us at: (212) 461-0245
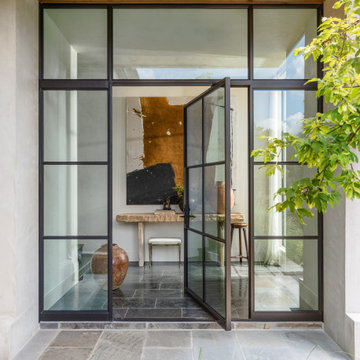
A custom steel-and-glass pivot door by FireRock Building Materials, custom copper lantern by St. James Lighting and Belgian black limestone from François & Co. compose the entry of this home. Presiding over the 18th-century console from Provenance Antiques is a commissioned painting by Bridgeport, Connecticut, artist Meighan Morrison.
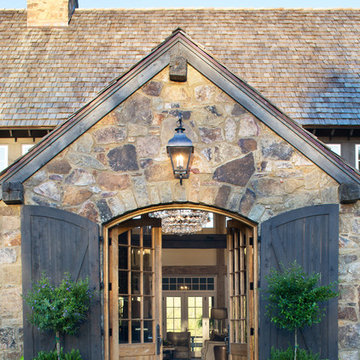
Imagen de entrada de estilo de casa de campo con paredes marrones, suelo de piedra caliza, puerta doble, puerta de madera en tonos medios y suelo marrón

Front entry walk and custom entry courtyard gate leads to a courtyard bridge and the main two-story entry foyer beyond. Privacy courtyard walls are located on each side of the entry gate. They are clad with Texas Lueders stone and stucco, and capped with standing seam metal roofs. Custom-made ceramic sconce lights and recessed step lights illuminate the way in the evening. Elsewhere, the exterior integrates an Engawa breezeway around the perimeter of the home, connecting it to the surrounding landscaping and other exterior living areas. The Engawa is shaded, along with the exterior wall’s windows and doors, with a continuous wall mounted awning. The deep Kirizuma styled roof gables are supported by steel end-capped wood beams cantilevered from the inside to beyond the roof’s overhangs. Simple materials were used at the roofs to include tiles at the main roof; metal panels at the walkways, awnings and cabana; and stained and painted wood at the soffits and overhangs. Elsewhere, Texas Lueders stone and stucco were used at the exterior walls, courtyard walls and columns.
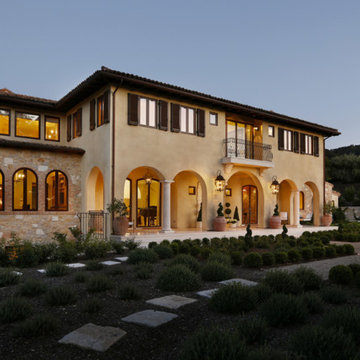
Ejemplo de puerta principal mediterránea grande con paredes beige, suelo de piedra caliza, puerta simple y puerta de madera en tonos medios

Ric Stovall
Diseño de vestíbulo posterior rural de tamaño medio con paredes beige y suelo de piedra caliza
Diseño de vestíbulo posterior rural de tamaño medio con paredes beige y suelo de piedra caliza
1.931 fotos de entradas con suelo de piedra caliza
4