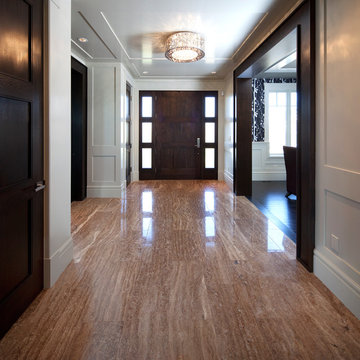4.745 fotos de entradas con suelo de mármol
Filtrar por
Presupuesto
Ordenar por:Popular hoy
41 - 60 de 4745 fotos
Artículo 1 de 2
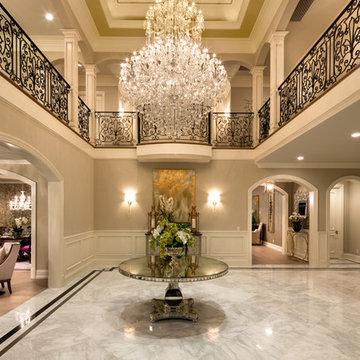
UNKNOWN
Foto de distribuidor tradicional renovado extra grande con paredes grises y suelo de mármol
Foto de distribuidor tradicional renovado extra grande con paredes grises y suelo de mármol

This gorgeous entry is the perfect setting to the whole house. With the gray and white checkerboard flooring and wallpapered walls above the wainscoting, we love this foyer.
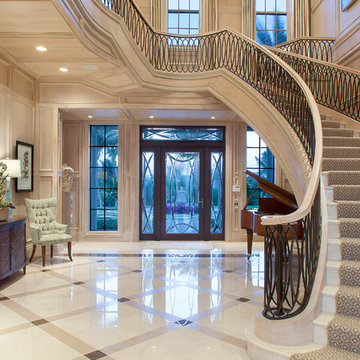
Ed Butera
Diseño de distribuidor tradicional con puerta simple, puerta de vidrio y suelo de mármol
Diseño de distribuidor tradicional con puerta simple, puerta de vidrio y suelo de mármol
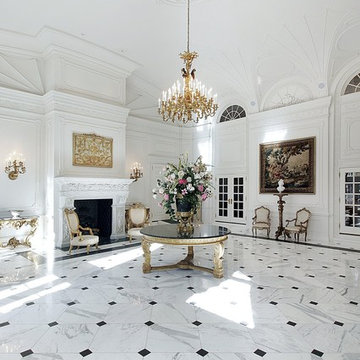
Artsaics offers a wide range of stone tile in various sizes and colors. Provided the fact that natural stone varies in color and veining, Artsaics provides amazing services to help you find your specific match
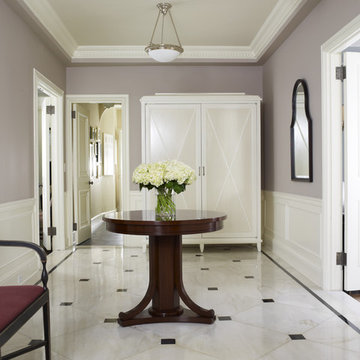
Photo by Rick Lew
Black and White Floor, lilac and silver
Modelo de vestíbulo clásico con paredes púrpuras, suelo de mármol y suelo blanco
Modelo de vestíbulo clásico con paredes púrpuras, suelo de mármol y suelo blanco
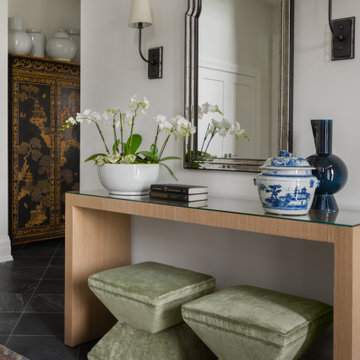
There is an intentional elegance to the entry experience of the foyer, keeping it clean and modern, yet welcoming. Dark elements of contrast are brought in through the front door, natural slate floors, sconces, balusters and window sashes. The staircase is a transitional expression through the continuity of the closed stringer and gentle curving handrail that becomes the newel post. The curve of the bottom treads opens up the stair in a welcoming way. An expansive window on the stair landing overlooks the front entry. The 16’ tall window is softened with trimmed drapery and sconces march up the stair to provide a human scale element. The roof line of the exterior brings the ceiling down above the door to create a more intimate entry in a two-story space.

French Country style foyer showing double back doors, checkered tile flooring, large painted black doors connecting adjacent rooms, and white wall color.

Photo Credits: Jessica Shayn Photography
Modelo de distribuidor contemporáneo de tamaño medio con puerta doble, puerta blanca, paredes grises, suelo de mármol y suelo blanco
Modelo de distribuidor contemporáneo de tamaño medio con puerta doble, puerta blanca, paredes grises, suelo de mármol y suelo blanco

Foto de hall actual de tamaño medio con paredes grises, puerta simple, puerta de vidrio, suelo beige y suelo de mármol
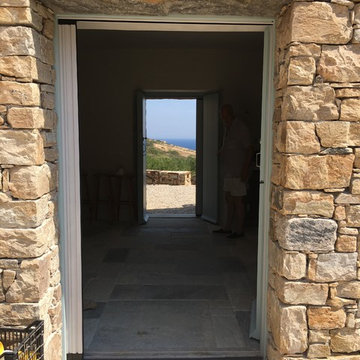
Maison contemporaine de style méditerranéen.
Entrée traversante reliant un patio à une terrasse.
L'entrée sépare également une cuisine d'un grand salon
(photo Atelier Stoll)
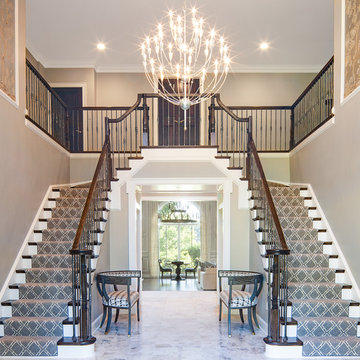
Imagen de distribuidor clásico renovado grande con paredes beige, suelo de mármol y suelo blanco
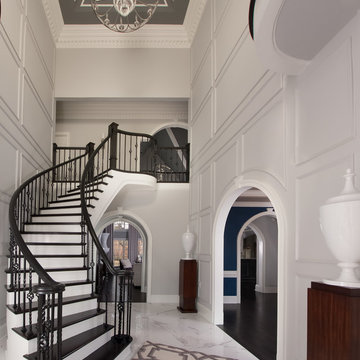
Scott Johnson
Ejemplo de distribuidor tradicional de tamaño medio con paredes blancas, suelo de mármol, puerta doble y suelo blanco
Ejemplo de distribuidor tradicional de tamaño medio con paredes blancas, suelo de mármol, puerta doble y suelo blanco
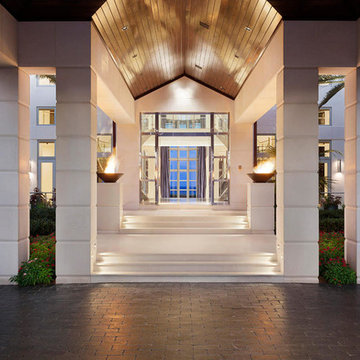
The entry to this luxurious property is grand and inviting. Fire bowls line the entry and a peek-a-boo view of the ocean draws you in.
Foto de distribuidor contemporáneo extra grande con paredes blancas, suelo de mármol, puerta doble y puerta metalizada
Foto de distribuidor contemporáneo extra grande con paredes blancas, suelo de mármol, puerta doble y puerta metalizada
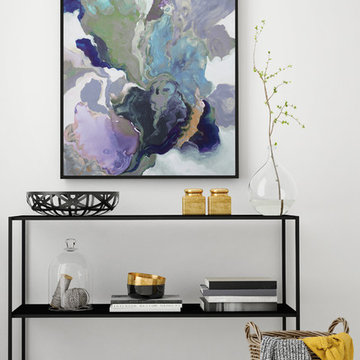
A simple, striking entrance display with enviable style. The fluid waves of colour in this print create a hypnotic focal point that transforms this space.
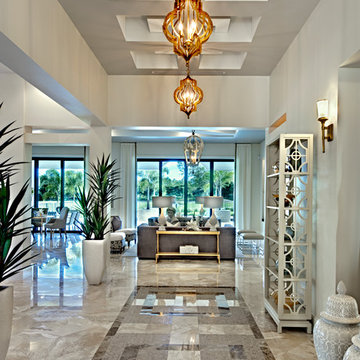
Foyer. The Sater Design Collection's luxury, Tuscan home plan "Arabella" (Plan #6799). saterdesign.com
Modelo de distribuidor mediterráneo grande con paredes beige, suelo de mármol y puerta simple
Modelo de distribuidor mediterráneo grande con paredes beige, suelo de mármol y puerta simple
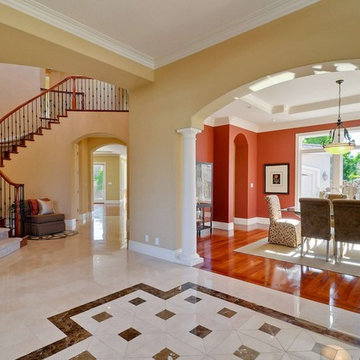
All Photo Credits to Victor Lin Photography
www.victorlinphoto.com/
Foto de distribuidor tradicional con paredes beige, suelo de mármol y suelo beige
Foto de distribuidor tradicional con paredes beige, suelo de mármol y suelo beige
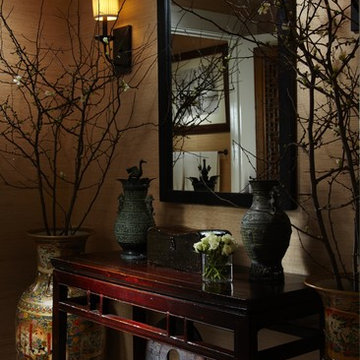
An elegant powder room for the Red Cross Show House.
Photography by Daniel Newcomb.
Modelo de distribuidor de estilo zen de tamaño medio con paredes beige y suelo de mármol
Modelo de distribuidor de estilo zen de tamaño medio con paredes beige y suelo de mármol

Imagen de distribuidor actual grande con paredes blancas, suelo de mármol, puerta doble, puerta blanca, suelo multicolor y boiserie

Imagen de puerta principal abovedada rústica con paredes blancas, suelo de mármol, puerta de madera oscura y suelo marrón
4.745 fotos de entradas con suelo de mármol
3
