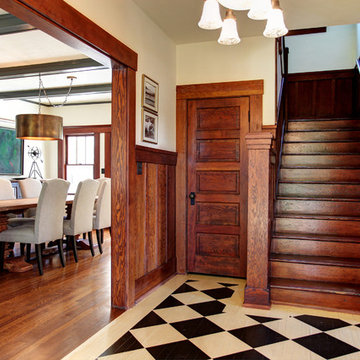570 fotos de entradas con suelo de madera pintada
Filtrar por
Presupuesto
Ordenar por:Popular hoy
81 - 100 de 570 fotos
Artículo 1 de 2
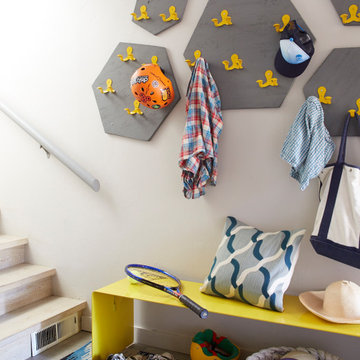
The modern mountain vacation home offers cheerful, colorful mid-century modern decor. Custom hexagon oak wood painted gray plates for hanging yellow coat hooks is great for mountain ski vacation home. Natural gray oiled matte oak flooring. warm gray wall paint. yellow metal powder coated bench for putting on shoes. heated tile floor.
Das moderne Ferienhaus in den Bergen bietet eine fröhliche, farbenfrohe, moderne Einrichtung aus der Mitte des Jahrhunderts. Speziell angefertigte sechseckige, grau lackierte Eichenholzplatten zum Aufhängen von gelben Kleiderhaken eignen sich hervorragend für das Ferienhaus für Bergskifahrer. Naturgrauer, geölter Eichenfußboden, matte Eiche. warmgraue Wandfarbe. Gelbe, pulverbeschichtete Metallbank zum Anziehen der Schuhe. beheizter Fliesenboden.
Übersetzt mit www.DeepL.com/Translator (kostenlose Version)
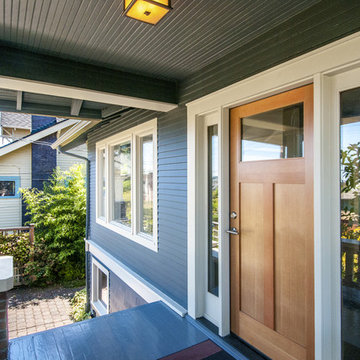
Dan Farmer- Seattle Home Tours
Imagen de puerta principal de estilo americano de tamaño medio con paredes azules, suelo de madera pintada, puerta simple, puerta de madera clara y suelo azul
Imagen de puerta principal de estilo americano de tamaño medio con paredes azules, suelo de madera pintada, puerta simple, puerta de madera clara y suelo azul

Removed old Brick and Vinyl Siding to install Insulation, Wrap, James Hardie Siding (Cedarmill) in Iron Gray and Hardie Trim in Arctic White, Installed Simpson Entry Door, Garage Doors, ClimateGuard Ultraview Vinyl Windows, Gutters and GAF Timberline HD Shingles in Charcoal. Also, Soffit & Fascia with Decorative Corner Brackets on Front Elevation. Installed new Canopy, Stairs, Rails and Columns and new Back Deck with Cedar.

Removed old Brick and Vinyl Siding to install Insulation, Wrap, James Hardie Siding (Cedarmill) in Iron Gray and Hardie Trim in Arctic White, Installed Simpson Entry Door, Garage Doors, ClimateGuard Ultraview Vinyl Windows, Gutters and GAF Timberline HD Shingles in Charcoal. Also, Soffit & Fascia with Decorative Corner Brackets on Front Elevation. Installed new Canopy, Stairs, Rails and Columns and new Back Deck with Cedar.
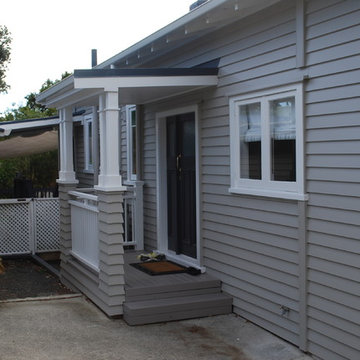
Houston Architects
Modelo de puerta principal tradicional con paredes grises, suelo de madera pintada, puerta simple y puerta gris
Modelo de puerta principal tradicional con paredes grises, suelo de madera pintada, puerta simple y puerta gris
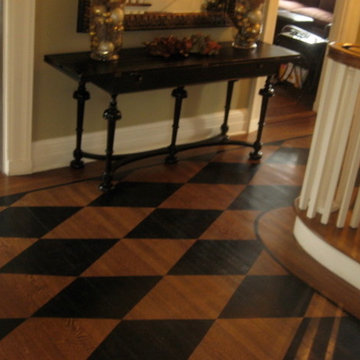
A classic hand painted ebony
diamond pattern finished with a satin sealer by the artisans at AH & Co. from Montclair, NJ.
Imagen de distribuidor clásico de tamaño medio con suelo de madera pintada
Imagen de distribuidor clásico de tamaño medio con suelo de madera pintada
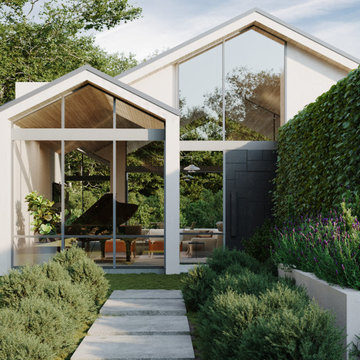
A lush welcome home. This image shows the main entry of the residence, with a black steel door and floor-to-ceiling glass walls surrounding the entire residence. The entry includes a natural walkway surrounded by nature.
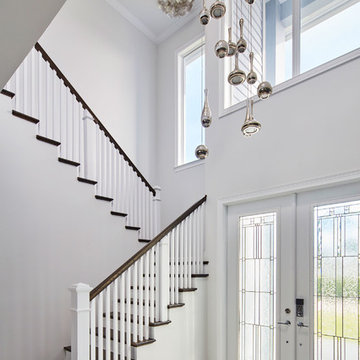
The waterfront can be seen from all the living areas in this stunning estate and serves as a backdrop to design around. Clean cool lines with soft edges and rich fabrics convey a modern feel while remaining warm and inviting. Beach tones were used to enhance the natural beauty of the views. Stunning marble pieces for the kitchen counters and backsplash create visual interest without any added artwork. Oversized pieces of art were chosen to offset the enormous windows throughoutt the home. Robert Brantley Photography
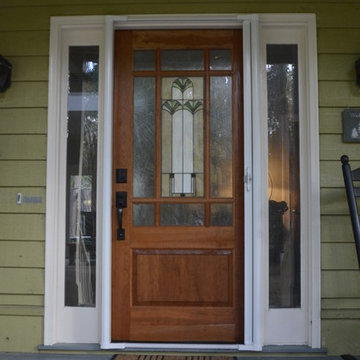
Diseño de puerta principal tradicional de tamaño medio con paredes beige, suelo de madera pintada, puerta simple y puerta de madera en tonos medios
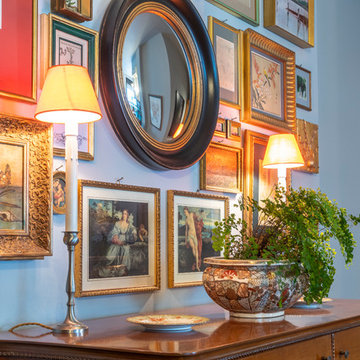
credenza con quadreria
Foto de vestíbulo posterior bohemio de tamaño medio con paredes grises, suelo de madera pintada, puerta doble y puerta blanca
Foto de vestíbulo posterior bohemio de tamaño medio con paredes grises, suelo de madera pintada, puerta doble y puerta blanca
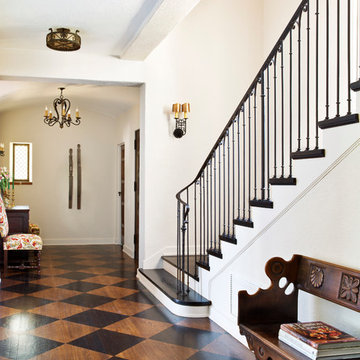
Imagen de entrada mediterránea con paredes blancas, suelo de madera pintada y suelo multicolor
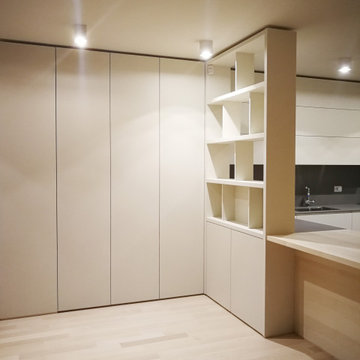
Separazione della zona ingresso e cucina tramite la progettazione di una libreria bifacciale collegata ad una armadiatura che funge anche da disimpegno ingresso. Oltre alla sala da pranzo è stata progettata una penisola, collegata alla cucina, in essenza di olmo
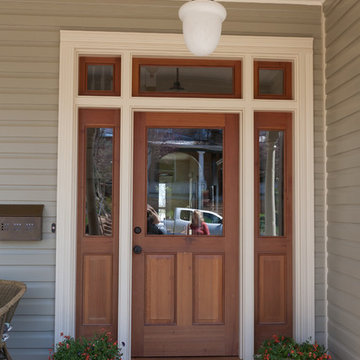
The original front doorway had been reconfigured over the years. Frazier Associates designed a new traditional front entry, with sidelights and transom more in-keeping with the historic character of the house.
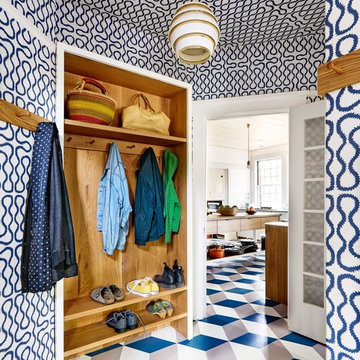
Trevor Tondro
Ejemplo de vestíbulo posterior clásico renovado de tamaño medio con paredes azules, suelo de madera pintada y suelo multicolor
Ejemplo de vestíbulo posterior clásico renovado de tamaño medio con paredes azules, suelo de madera pintada y suelo multicolor
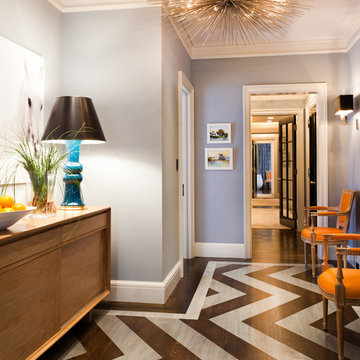
Foto de entrada actual con paredes grises, suelo de madera pintada y suelo multicolor
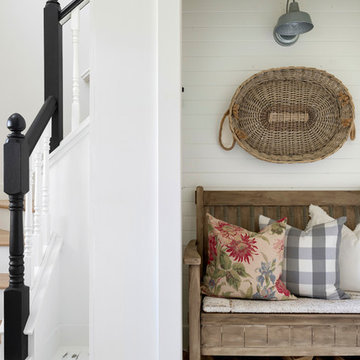
Modelo de puerta principal campestre con paredes blancas, suelo de madera pintada y suelo blanco
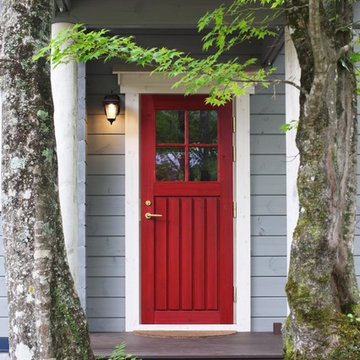
Diseño de puerta principal de estilo de casa de campo con paredes azules, suelo de madera pintada, puerta simple, puerta roja y suelo marrón
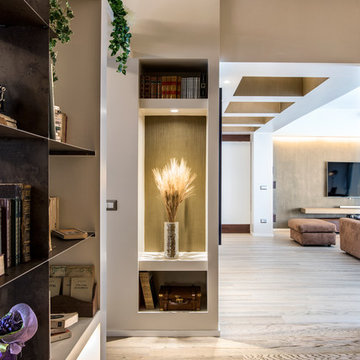
le foto sono di Giacomo Foti Photographer
Foto de distribuidor actual pequeño con paredes blancas, suelo de madera pintada y suelo blanco
Foto de distribuidor actual pequeño con paredes blancas, suelo de madera pintada y suelo blanco
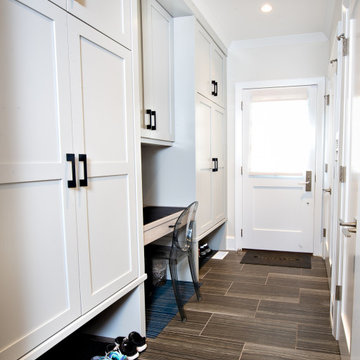
Our firm collaborated on this project as a spec home with a well-known Chicago builder. At that point the goal was to allow space for the home-buyer to envision their lifestyle. A clean slate for further interior work. After the client purchased this home with his two young girls, we curated a space for the family to live, work and play under one roof. This home features built-in storage, book shelving, home office, lower level gym and even a homework room. Everything has a place in this home, and the rooms are designed for gathering as well as privacy. A true 2020 lifestyle!
570 fotos de entradas con suelo de madera pintada
5
