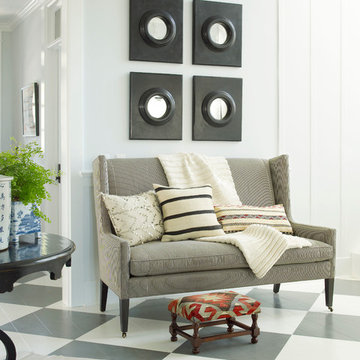570 fotos de entradas con suelo de madera pintada
Filtrar por
Presupuesto
Ordenar por:Popular hoy
61 - 80 de 570 fotos
Artículo 1 de 2
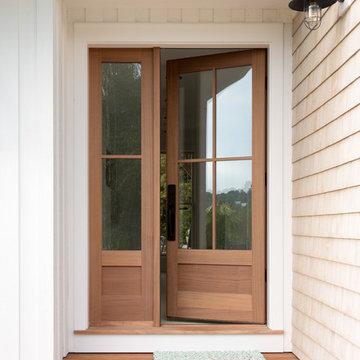
photography by Jonathan Reece
Diseño de puerta principal clásica con paredes blancas, suelo de madera pintada, puerta simple y puerta de madera clara
Diseño de puerta principal clásica con paredes blancas, suelo de madera pintada, puerta simple y puerta de madera clara
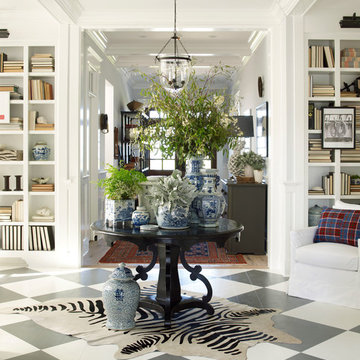
Imagen de entrada costera con paredes grises, suelo de madera pintada y suelo multicolor
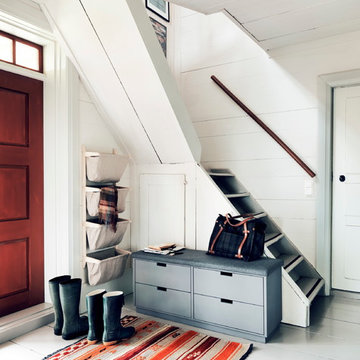
Jonas Ingerstedt, Norrgavel
Imagen de distribuidor de estilo de casa de campo con paredes blancas, suelo de madera pintada, puerta simple y puerta roja
Imagen de distribuidor de estilo de casa de campo con paredes blancas, suelo de madera pintada, puerta simple y puerta roja
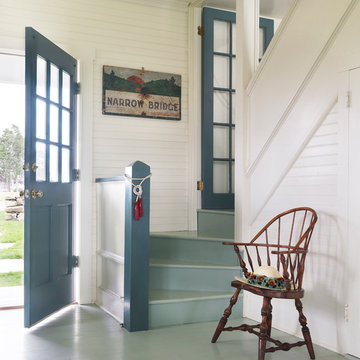
Nat Rea Photography
Diseño de entrada marinera con paredes blancas, suelo de madera pintada, puerta simple, puerta azul y suelo azul
Diseño de entrada marinera con paredes blancas, suelo de madera pintada, puerta simple, puerta azul y suelo azul
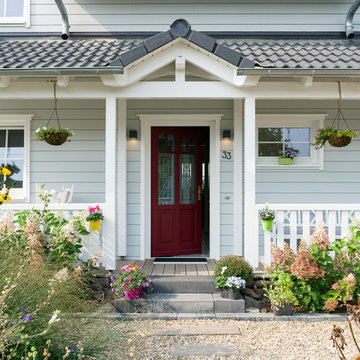
Friendly entrance to this New England style eco timber house with veranda. Light grey timber house
Diseño de puerta principal campestre de tamaño medio con paredes grises, suelo de madera pintada, puerta simple, puerta roja y suelo beige
Diseño de puerta principal campestre de tamaño medio con paredes grises, suelo de madera pintada, puerta simple, puerta roja y suelo beige
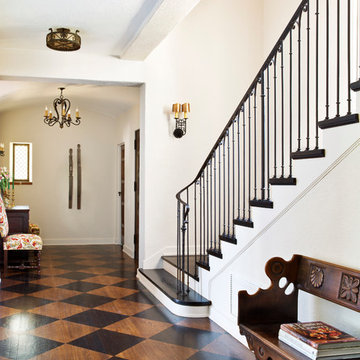
Imagen de entrada mediterránea con paredes blancas, suelo de madera pintada y suelo multicolor
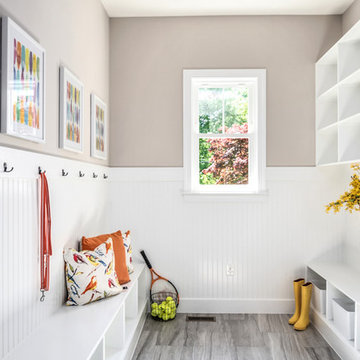
Modelo de vestíbulo posterior clásico renovado con paredes beige, suelo de madera pintada y suelo gris

Removed old Brick and Vinyl Siding to install Insulation, Wrap, James Hardie Siding (Cedarmill) in Iron Gray and Hardie Trim in Arctic White, Installed Simpson Entry Door, Garage Doors, ClimateGuard Ultraview Vinyl Windows, Gutters and GAF Timberline HD Shingles in Charcoal. Also, Soffit & Fascia with Decorative Corner Brackets on Front Elevation. Installed new Canopy, Stairs, Rails and Columns and new Back Deck with Cedar.
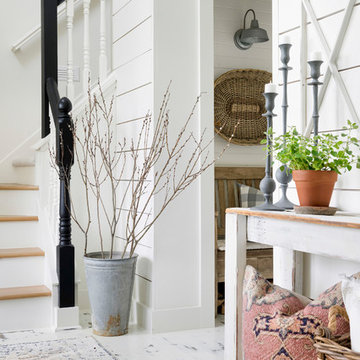
Imagen de puerta principal campestre con paredes blancas, suelo de madera pintada y suelo blanco

来客時に靴を履かずにドアを開けられるミニマムな玄関。靴箱はロールスクリーンで目隠しも可能だ。
Modelo de entrada actual con paredes marrones, suelo de madera pintada, puerta de madera en tonos medios, suelo beige y puerta simple
Modelo de entrada actual con paredes marrones, suelo de madera pintada, puerta de madera en tonos medios, suelo beige y puerta simple
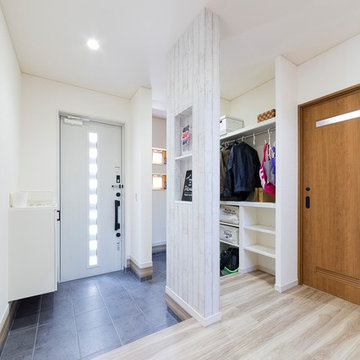
発泡ウレタン断熱工法の暖かい住まい
Imagen de hall nórdico con paredes blancas, puerta simple, puerta blanca, suelo de madera pintada y suelo blanco
Imagen de hall nórdico con paredes blancas, puerta simple, puerta blanca, suelo de madera pintada y suelo blanco
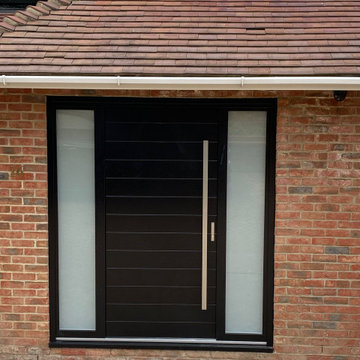
• 100 mm thick leaf with a seal
• fixed 100 mm wide frame with a seal
• four-glass, three-chamber package with a Venetian mirror
• four hinges by the Swiss company SFS, adjustable in three planes, with protection against twisting and decorative overlays
• high-quality handle from the German company Hoppe - London, satin, long signboard
• a bar hook lock of the German company WINKHAUS - five-point
• adjustable strike plate of the German company WINKHAUS - five-point
• patent insert of the German company Wilka
• a set of keys - 3 pieces
• a 95 mm wide aluminum thermal threshold of the German company GU
• metal stabilizer in the door leaf
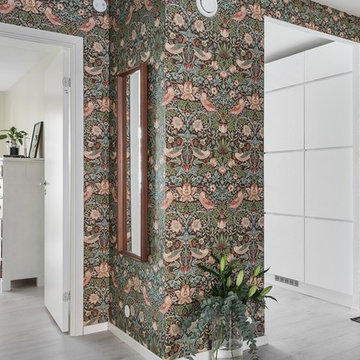
Erik Olsson Gbg
Ejemplo de hall escandinavo con paredes multicolor, suelo blanco y suelo de madera pintada
Ejemplo de hall escandinavo con paredes multicolor, suelo blanco y suelo de madera pintada
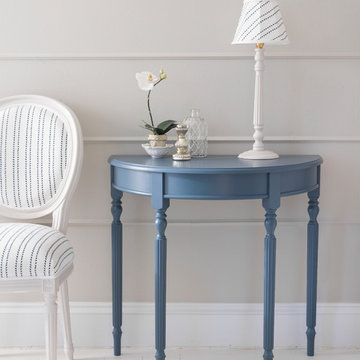
Unless you want a strictly formal look, let yourself go with a display that’s not a mirror image. We’ve opted for an elegant table lamp and shade on one side of our demi lune table and a group of decorative accessories opposite. The overall effect is balanced without being slavish to symmetry.
How to get it right? Use the classic stylist’s pyramid to group objects – that’s opting for an arrangement of three at different heights, as shown above.
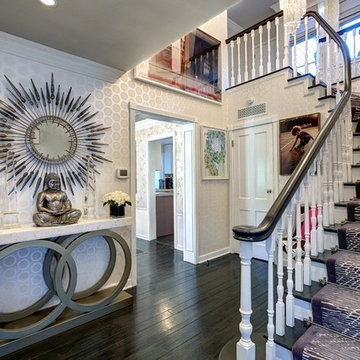
Modelo de distribuidor actual con paredes multicolor, suelo de madera pintada, puerta simple y puerta blanca

This classic 1970's rambler was purchased by our clients as their 'forever' retirement home and as a gathering place for their large, extended family. Situated on a large, verdant lot, the house was burdened with extremely dated finishes and poorly conceived spaces. These flaws were more than offset by the overwhelming advantages of a single level plan and spectacular sunset views. Weighing their options, our clients executed their purchase fully intending to hire us to immediately remodel this structure for them.
Our first task was to open up this plan and give the house a fresh, contemporary look that emphasizes views toward Lake Washington and the Olympic Mountains in the distance. Our initial response was to recreate our favorite Great Room plan. This started with the elimination of a large, masonry fireplace awkwardly located in the middle of the plan and to then tear out all the walls. We then flipped the Kitchen and Dining Room and inserted a walk-in pantry between the Garage and new Kitchen location.
While our clients' initial intention was to execute a simple Kitchen remodel, the project scope grew during the design phase. We convinced them that the original ill-conceived entry needed a make-over as well as both bathrooms on the main level. Now, instead of an entry sequence that looks like an afterthought, there is a formal court on axis with an entry art wall that arrests views before moving into the heart of the plan. The master suite was updated by sliding the wall between the bedroom and Great Room into the family area and then placing closets along this wall - in essence, using these closets as an acoustical buffer between the Master Suite and the Great Room. Moving these closets then freed up space for a 5-piece master bath, a more efficient hall bath and a stacking washer/dryer in a closet at the top of the stairs.
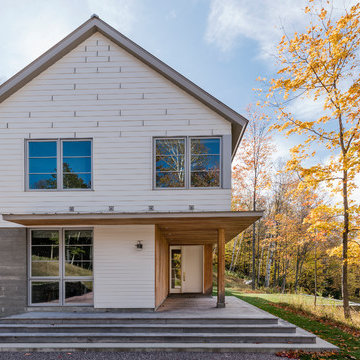
Anton Grassl
Foto de puerta principal de estilo de casa de campo con suelo de madera pintada, puerta simple y puerta blanca
Foto de puerta principal de estilo de casa de campo con suelo de madera pintada, puerta simple y puerta blanca
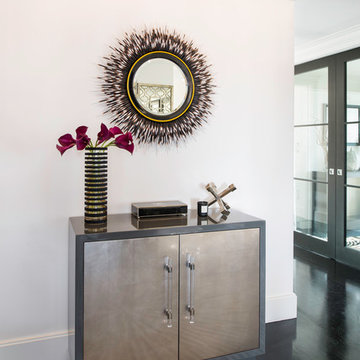
TEAM
Architect: LDa Architecture & Interiors
Interior Designer: LDa Architecture & Interiors
Builder: C.H. Newton Builders, Inc.
Photographer: Karen Philippe
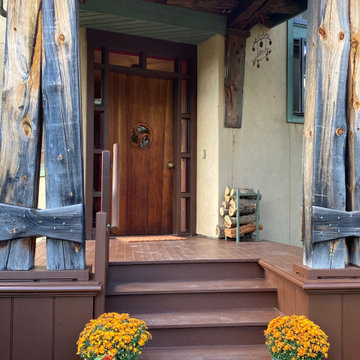
Cleanup and de-cluttering, plus a few props make this front entrance shine.
Foto de puerta principal rústica de tamaño medio con paredes beige, suelo de madera pintada, puerta simple, puerta de madera en tonos medios, suelo marrón y vigas vistas
Foto de puerta principal rústica de tamaño medio con paredes beige, suelo de madera pintada, puerta simple, puerta de madera en tonos medios, suelo marrón y vigas vistas
570 fotos de entradas con suelo de madera pintada
4
