59 fotos de entradas con suelo de madera oscura y suelo multicolor
Filtrar por
Presupuesto
Ordenar por:Popular hoy
1 - 20 de 59 fotos
Artículo 1 de 3
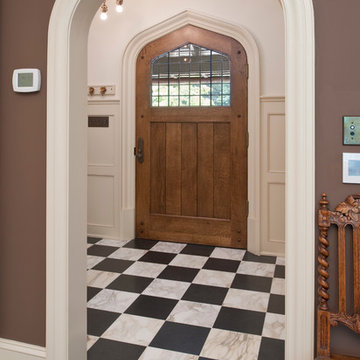
Modelo de entrada tradicional con paredes beige, suelo de madera oscura, puerta simple, puerta de madera oscura y suelo multicolor
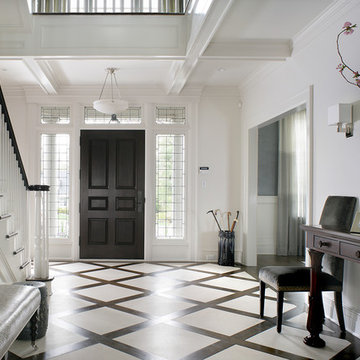
A welcoming entry area into this highly sophisticated home. The custom wood and tile patterned flooring creates interest and a focal point upon entering. The open ceiling and the glass surrounding the front door add light into this inviting space. Photography by Peter Rymwid.
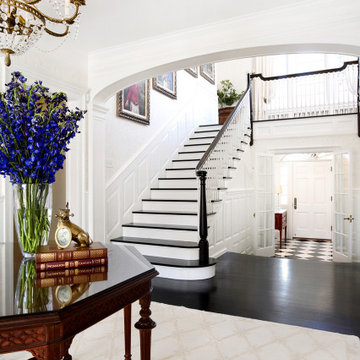
Architect: Cook Architectural Design Studio
General Contractor: Erotas Building Corp
Photo Credit: Susan Gilmore Photography
Diseño de distribuidor tradicional extra grande con paredes blancas, suelo de madera oscura, puerta simple, puerta blanca y suelo multicolor
Diseño de distribuidor tradicional extra grande con paredes blancas, suelo de madera oscura, puerta simple, puerta blanca y suelo multicolor

Ejemplo de distribuidor tradicional extra grande con paredes blancas, puerta simple, puerta blanca, suelo de madera oscura y suelo multicolor

We love this grand entryway featuring wood floors, vaulted ceilings, and custom molding & millwork!
Diseño de distribuidor romántico extra grande con paredes blancas, suelo de madera oscura, puerta doble, puerta blanca, suelo multicolor, casetón y panelado
Diseño de distribuidor romántico extra grande con paredes blancas, suelo de madera oscura, puerta doble, puerta blanca, suelo multicolor, casetón y panelado
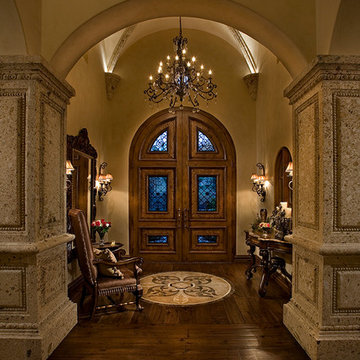
This Italian Villa entryway features a large arched wood door decorated with a console table and seating area with a large mirror.
Foto de distribuidor extra grande con paredes beige, suelo de madera oscura, suelo multicolor, puerta doble y puerta de madera en tonos medios
Foto de distribuidor extra grande con paredes beige, suelo de madera oscura, suelo multicolor, puerta doble y puerta de madera en tonos medios
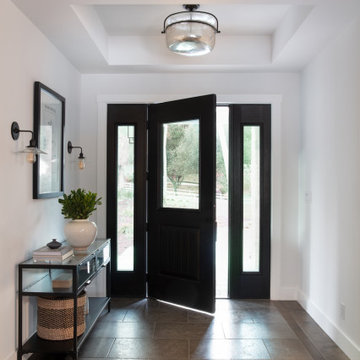
Contractor: Schaub Construction
Interior Designer: Jessica Risko Smith Interior Design
Photographer: Lepere Studio
Diseño de puerta principal campestre de tamaño medio con paredes blancas, suelo de madera oscura, puerta simple, puerta de madera oscura y suelo multicolor
Diseño de puerta principal campestre de tamaño medio con paredes blancas, suelo de madera oscura, puerta simple, puerta de madera oscura y suelo multicolor
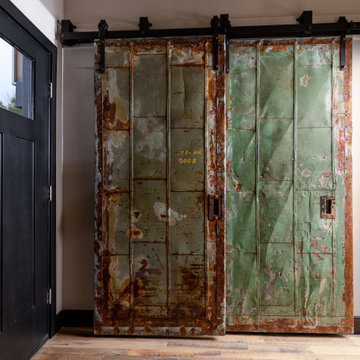
Ejemplo de entrada contemporánea con paredes grises, suelo de madera oscura, puerta metalizada y suelo multicolor
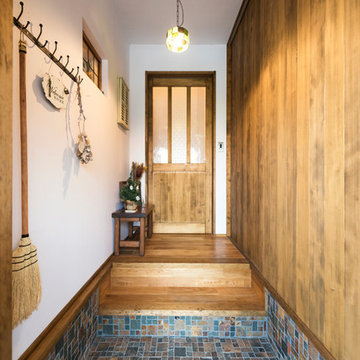
玄関ホール
Foto de entrada asiática con paredes blancas, suelo de madera oscura, puerta simple, puerta de madera oscura y suelo multicolor
Foto de entrada asiática con paredes blancas, suelo de madera oscura, puerta simple, puerta de madera oscura y suelo multicolor
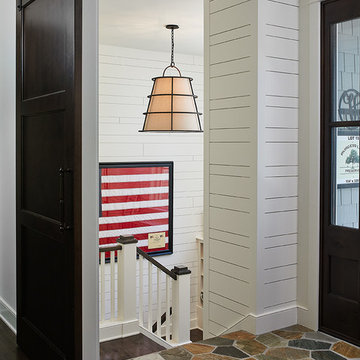
As a cottage, the Ridgecrest was designed to take full advantage of a property rich in natural beauty. Each of the main houses three bedrooms, and all of the entertaining spaces, have large rear facing windows with thick craftsman style casing. A glance at the front motor court reveals a guesthouse above a three-stall garage. Complete with separate entrance, the guesthouse features its own bathroom, kitchen, laundry, living room and bedroom. The columned entry porch of the main house is centered on the floor plan, but is tucked under the left side of the homes large transverse gable. Centered under this gable is a grand staircase connecting the foyer to the lower level corridor. Directly to the rear of the foyer is the living room. With tall windows and a vaulted ceiling. The living rooms stone fireplace has flanking cabinets that anchor an axis that runs through the living and dinning room, ending at the side patio. A large island anchors the open concept kitchen and dining space. On the opposite side of the main level is a private master suite, complete with spacious dressing room and double vanity master bathroom. Buffering the living room from the master bedroom, with a large built-in feature wall, is a private study. Downstairs, rooms are organized off of a linear corridor with one end being terminated by a shared bathroom for the two lower bedrooms and large entertainment spaces.
Photographer: Ashley Avila Photography
Builder: Douglas Sumner Builder, Inc.
Interior Design: Vision Interiors by Visbeen
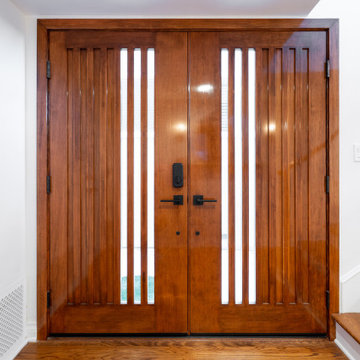
Imagen de puerta principal contemporánea con paredes blancas, suelo de madera oscura, puerta doble, puerta de madera oscura y suelo multicolor
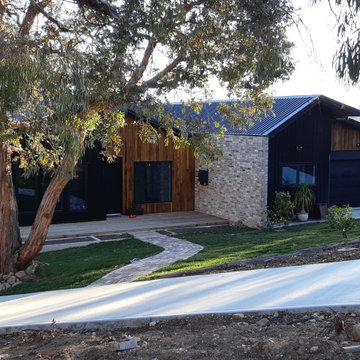
This contemporary Duplex Home in Canberra was designed by Smart SIPs and used our SIPs Wall Panels to help achieve a 9-star energy rating. Recycled Timber, Recycled Bricks and Standing Seam Colorbond materials add to the charm of the home.
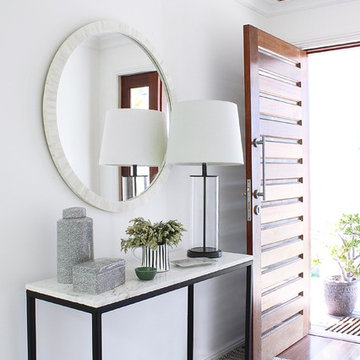
Kathryn Bloomer Interiors
Modelo de puerta principal actual de tamaño medio con paredes blancas, suelo de madera oscura, puerta simple, puerta de madera en tonos medios y suelo multicolor
Modelo de puerta principal actual de tamaño medio con paredes blancas, suelo de madera oscura, puerta simple, puerta de madera en tonos medios y suelo multicolor
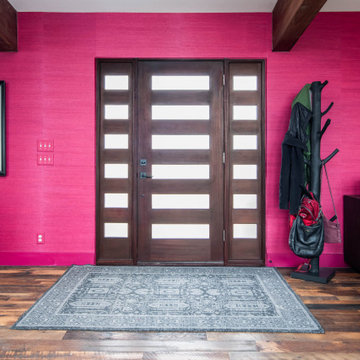
Grass Cloth Wall Paper
Reclaimed Barn Wide plank Hardwood flooring
Imagen de puerta principal contemporánea extra grande con paredes rojas, suelo de madera oscura, puerta simple, puerta de madera oscura, suelo multicolor, vigas vistas y papel pintado
Imagen de puerta principal contemporánea extra grande con paredes rojas, suelo de madera oscura, puerta simple, puerta de madera oscura, suelo multicolor, vigas vistas y papel pintado
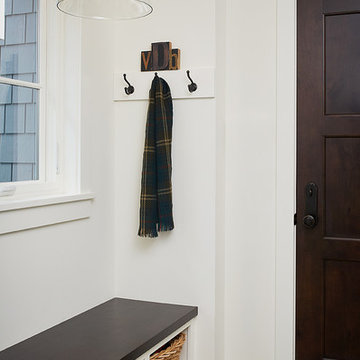
As a cottage, the Ridgecrest was designed to take full advantage of a property rich in natural beauty. Each of the main houses three bedrooms, and all of the entertaining spaces, have large rear facing windows with thick craftsman style casing. A glance at the front motor court reveals a guesthouse above a three-stall garage. Complete with separate entrance, the guesthouse features its own bathroom, kitchen, laundry, living room and bedroom. The columned entry porch of the main house is centered on the floor plan, but is tucked under the left side of the homes large transverse gable. Centered under this gable is a grand staircase connecting the foyer to the lower level corridor. Directly to the rear of the foyer is the living room. With tall windows and a vaulted ceiling. The living rooms stone fireplace has flanking cabinets that anchor an axis that runs through the living and dinning room, ending at the side patio. A large island anchors the open concept kitchen and dining space. On the opposite side of the main level is a private master suite, complete with spacious dressing room and double vanity master bathroom. Buffering the living room from the master bedroom, with a large built-in feature wall, is a private study. Downstairs, rooms are organized off of a linear corridor with one end being terminated by a shared bathroom for the two lower bedrooms and large entertainment spaces.
Photographer: Ashley Avila Photography
Builder: Douglas Sumner Builder, Inc.
Interior Design: Vision Interiors by Visbeen
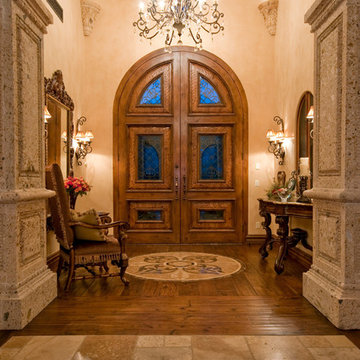
Rustic entry foyer with wood floors and gorgeous marble medallion.
Diseño de distribuidor clásico extra grande con paredes beige, suelo de madera oscura, puerta doble, puerta de madera en tonos medios y suelo multicolor
Diseño de distribuidor clásico extra grande con paredes beige, suelo de madera oscura, puerta doble, puerta de madera en tonos medios y suelo multicolor
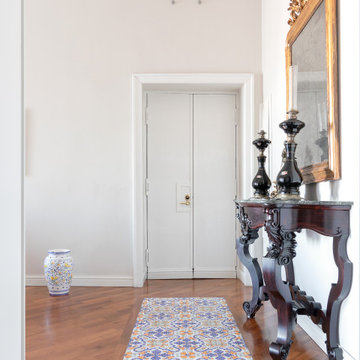
Diseño de distribuidor retro extra grande con paredes blancas, suelo de madera oscura, puerta doble, puerta blanca y suelo multicolor
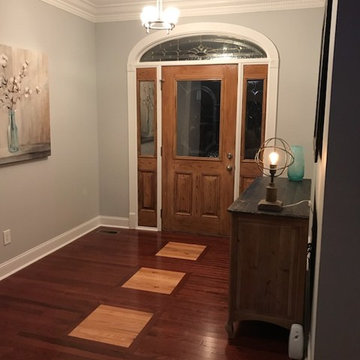
Tamera and Client
Foto de distribuidor bohemio grande con paredes grises, suelo de madera oscura, puerta simple, puerta de madera oscura y suelo multicolor
Foto de distribuidor bohemio grande con paredes grises, suelo de madera oscura, puerta simple, puerta de madera oscura y suelo multicolor
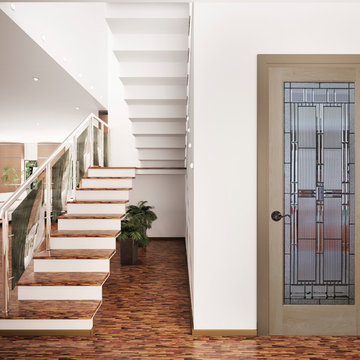
Imagen de distribuidor contemporáneo de tamaño medio con paredes blancas, suelo de madera oscura, puerta simple, puerta de vidrio y suelo multicolor
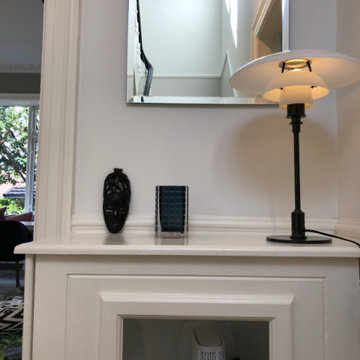
Vintage PH Lampe over det lille facet slebne spejl står fint på det restaurerede gamle glas skab i entreen
Modelo de hall escandinavo pequeño con paredes grises, suelo de madera oscura, puerta blanca, suelo multicolor, papel pintado y papel pintado
Modelo de hall escandinavo pequeño con paredes grises, suelo de madera oscura, puerta blanca, suelo multicolor, papel pintado y papel pintado
59 fotos de entradas con suelo de madera oscura y suelo multicolor
1