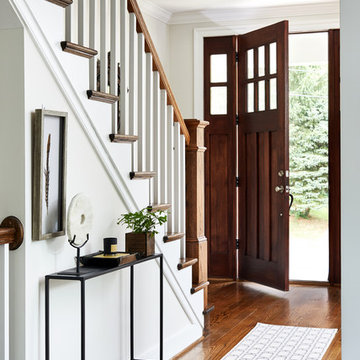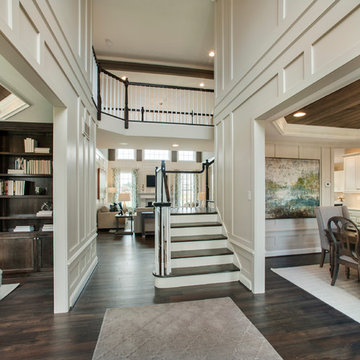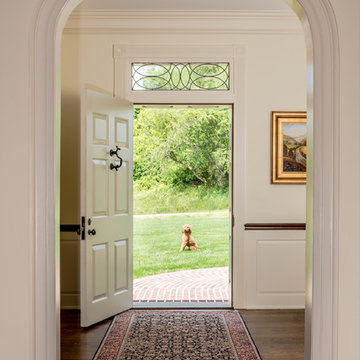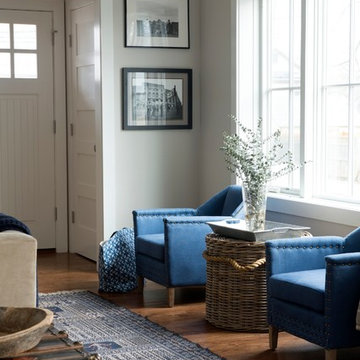25.389 fotos de entradas con suelo de madera oscura y suelo de baldosas de cerámica
Filtrar por
Presupuesto
Ordenar por:Popular hoy
1 - 20 de 25.389 fotos

Modelo de puerta principal actual de tamaño medio con paredes beige, suelo de madera oscura, puerta doble, puerta de vidrio y suelo marrón

Keeping track of all the coats, shoes, backpacks and specialty gear for several small children can be an organizational challenge all by itself. Combine that with busy schedules and various activities like ballet lessons, little league, art classes, swim team, soccer and music, and the benefits of a great mud room organization system like this one becomes invaluable. Rather than an enclosed closet, separate cubbies for each family member ensures that everyone has a place to store their coats and backpacks. The look is neat and tidy, but easier than a traditional closet with doors, making it more likely to be used by everyone — including children. Hooks rather than hangers are easier for children and help prevent jackets from being to left on the floor. A shoe shelf beneath each cubby keeps all the footwear in order so that no one ever ends up searching for a missing shoe when they're in a hurry. a drawer above the shoe shelf keeps mittens, gloves and small items handy. A shelf with basket above each coat cubby is great for keys, wallets and small items that might otherwise become lost. The cabinets above hold gear that is out-of-season or infrequently used. An additional shoe cupboard that spans from floor to ceiling offers a place to keep boots and extra shoes.
White shaker style cabinet doors with oil rubbed bronze hardware presents a simple, clean appearance to organize the clutter, while bead board panels at the back of the coat cubbies adds a casual, country charm.
Designer - Gerry Ayala
Photo - Cathy Rabeler

Renovated side entrance / mudroom with unique pet storage. Custom built-in dog cage / bed integrated into this renovation with pet in mind. Dog-cage is custom chrome design. Mudroom complete with white subway tile walls, white side door, dark hardwood recessed panel cabinets for provide more storage. Large wood panel flooring. Room acts as a laundry room as well.
Architect - Hierarchy Architects + Designers, TJ Costello
Photographer - Brian Jordan, Graphite NYC

Hinkley Lighting Hadley Flush-Mount 3300CM
Modelo de entrada tradicional renovada con paredes blancas, suelo de madera oscura, puerta simple, puerta blanca y suelo marrón
Modelo de entrada tradicional renovada con paredes blancas, suelo de madera oscura, puerta simple, puerta blanca y suelo marrón

George Paxton
Ejemplo de distribuidor tradicional renovado grande con paredes blancas, suelo de madera oscura, puerta doble, puerta de madera oscura y suelo gris
Ejemplo de distribuidor tradicional renovado grande con paredes blancas, suelo de madera oscura, puerta doble, puerta de madera oscura y suelo gris

http://www.pickellbuilders.com. Front entry is a contemporary mix of glass, stone, and stucco. Gravel entry court with decomposed granite chips. Front door is African mahogany with clear glass sidelights and horizontal aluminum inserts. Photo by Paul Schlismann.

Photos by Stacy Zarin Goldberg
Imagen de hall clásico renovado de tamaño medio con suelo marrón, paredes beige, suelo de madera oscura, puerta simple y puerta de madera oscura
Imagen de hall clásico renovado de tamaño medio con suelo marrón, paredes beige, suelo de madera oscura, puerta simple y puerta de madera oscura

Picture Perfect House
Modelo de vestíbulo posterior tradicional renovado de tamaño medio con paredes grises, suelo de baldosas de cerámica, puerta simple, puerta blanca y suelo multicolor
Modelo de vestíbulo posterior tradicional renovado de tamaño medio con paredes grises, suelo de baldosas de cerámica, puerta simple, puerta blanca y suelo multicolor

Modelo de distribuidor retro con paredes blancas, suelo de madera oscura, puerta negra y suelo marrón

Architectural advisement, Interior Design, Custom Furniture Design & Art Curation by Chango & Co
Photography by Sarah Elliott
See the feature in Rue Magazine

a good dog hanging out
Foto de vestíbulo posterior tradicional de tamaño medio con suelo de baldosas de cerámica, suelo negro y paredes grises
Foto de vestíbulo posterior tradicional de tamaño medio con suelo de baldosas de cerámica, suelo negro y paredes grises

This 2 story home with a first floor Master Bedroom features a tumbled stone exterior with iron ore windows and modern tudor style accents. The Great Room features a wall of built-ins with antique glass cabinet doors that flank the fireplace and a coffered beamed ceiling. The adjacent Kitchen features a large walnut topped island which sets the tone for the gourmet kitchen. Opening off of the Kitchen, the large Screened Porch entertains year round with a radiant heated floor, stone fireplace and stained cedar ceiling. Photo credit: Picture Perfect Homes

Foto de distribuidor marinero grande con paredes beige, suelo de madera oscura, puerta doble, puerta de madera oscura y suelo marrón

Joyelle west photography
Diseño de vestíbulo posterior de estilo de casa de campo de tamaño medio con paredes blancas, suelo de baldosas de cerámica y puerta negra
Diseño de vestíbulo posterior de estilo de casa de campo de tamaño medio con paredes blancas, suelo de baldosas de cerámica y puerta negra

Imagen de vestíbulo posterior clásico renovado de tamaño medio con paredes grises, suelo de baldosas de cerámica, puerta doble, puerta blanca y suelo beige

Designed and Built by: Cottage Home Company
Photographed by: Kyle Caldabaugh of Level Exposure
Ejemplo de distribuidor tradicional renovado con paredes blancas, suelo de madera oscura, puerta doble y puerta blanca
Ejemplo de distribuidor tradicional renovado con paredes blancas, suelo de madera oscura, puerta doble y puerta blanca

Modelo de hall tradicional renovado grande con paredes blancas, suelo de madera oscura y puerta simple

Angle Eye Photography
Ejemplo de entrada tradicional con paredes blancas, puerta simple, puerta blanca y suelo de madera oscura
Ejemplo de entrada tradicional con paredes blancas, puerta simple, puerta blanca y suelo de madera oscura

Stacy Bass Photography
Diseño de distribuidor costero de tamaño medio con paredes beige, suelo de madera oscura, puerta simple, puerta blanca y suelo marrón
Diseño de distribuidor costero de tamaño medio con paredes beige, suelo de madera oscura, puerta simple, puerta blanca y suelo marrón
25.389 fotos de entradas con suelo de madera oscura y suelo de baldosas de cerámica
1
