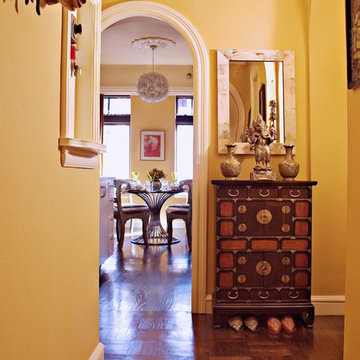334 fotos de entradas con paredes amarillas y suelo de madera oscura
Filtrar por
Presupuesto
Ordenar por:Popular hoy
1 - 20 de 334 fotos
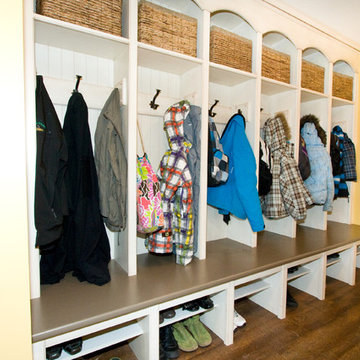
The farmhouse style mud room is both visually pleasing with the arched valances over the open cubbies and well organized with plenty of coat hooks in each locker to accommodate a large family. The mud room open lockers are MDF painted in ‘silver lining’ with an ‘american walnut’ glaze. Each locker has V-grooved backs that are highlighted by the laminate covetop bench top in ‘Earthen Warp’ that has a quick clean surface.
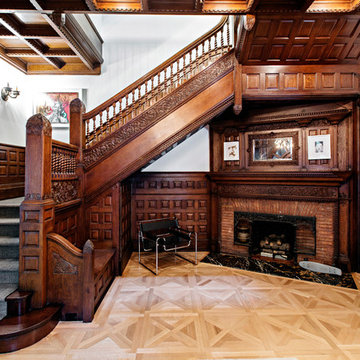
Entry Foyer
Dorothy Hong Photography
Imagen de distribuidor tradicional extra grande con paredes amarillas, suelo de madera oscura, puerta doble y puerta negra
Imagen de distribuidor tradicional extra grande con paredes amarillas, suelo de madera oscura, puerta doble y puerta negra
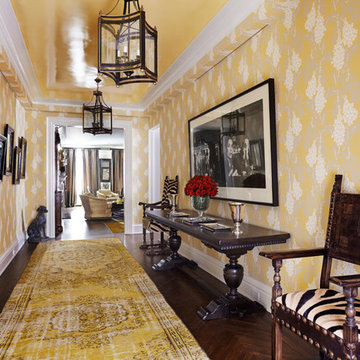
This entry was the darkest part of the house. Originally this area had a big coat closet an 7'ft narrow double french doors into the living room. Removing the french doors & moving the closet ,expanding the height and the width of the entry to the living room and the use of the yellow lacquer ceiling and custom wall covering changed this area dramatically. The furniture and art is an eclectic mix. 100 century castle chairs & trestle table along with Andy Warhol & Bianca Jagger vintage rare photographs make a wonderful combination. This area was the owners least favorite space in the apartment and when it was completed went to their favorite!
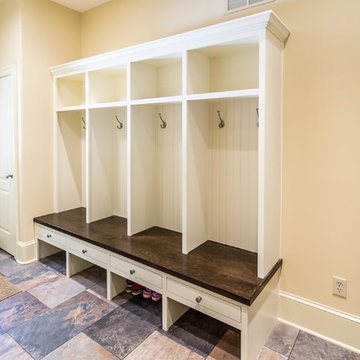
Modelo de vestíbulo posterior clásico renovado grande con paredes amarillas, suelo de madera oscura y suelo marrón
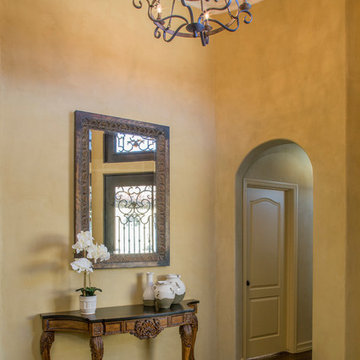
Jeremy Best
Diseño de distribuidor mediterráneo con paredes amarillas y suelo de madera oscura
Diseño de distribuidor mediterráneo con paredes amarillas y suelo de madera oscura
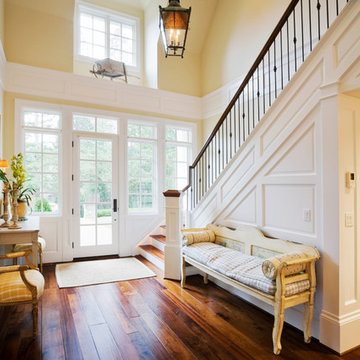
Foto de puerta principal de estilo de casa de campo de tamaño medio con paredes amarillas, suelo de madera oscura, puerta simple y puerta blanca
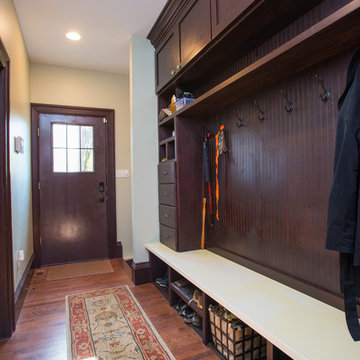
Ejemplo de vestíbulo posterior rural grande con paredes amarillas, suelo de madera oscura, puerta simple y puerta de madera oscura
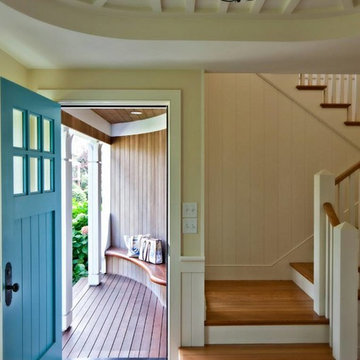
Foto de puerta principal campestre de tamaño medio con paredes amarillas, suelo de madera oscura, puerta simple y puerta azul
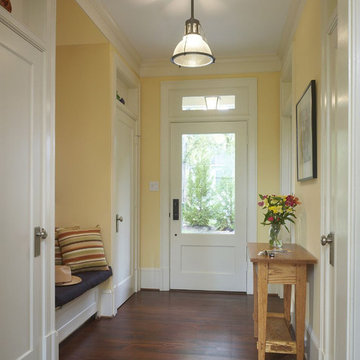
Contractor: Merrick Design & Build, Inc.
Photographer: Hoachlander Davis Photography
Awards:
2010 Montgomery Preservation Design Award
2009 National Association of Remodeling Industry Award
2010 Remodeling Magazine Design Award
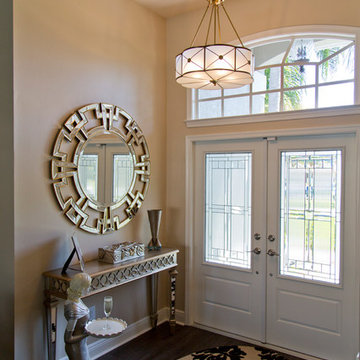
Nichole Kennelly Photography
Foto de puerta principal tradicional de tamaño medio con paredes amarillas, suelo de madera oscura, puerta doble, puerta blanca y suelo marrón
Foto de puerta principal tradicional de tamaño medio con paredes amarillas, suelo de madera oscura, puerta doble, puerta blanca y suelo marrón
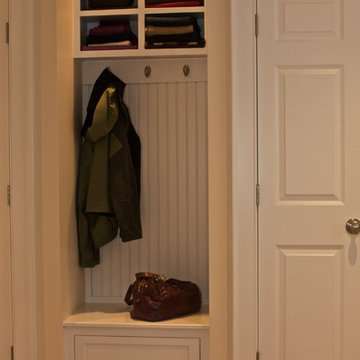
Foto de vestíbulo posterior clásico renovado pequeño con paredes amarillas, suelo de madera oscura, puerta simple, puerta blanca y suelo marrón
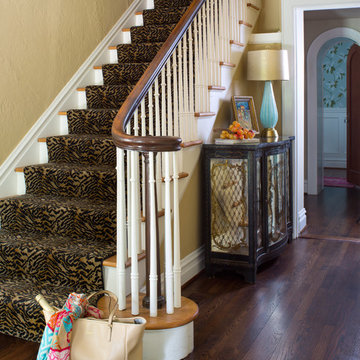
Emily Minton Redfield
Diseño de hall clásico de tamaño medio con paredes amarillas, suelo de madera oscura, puerta simple y puerta de madera oscura
Diseño de hall clásico de tamaño medio con paredes amarillas, suelo de madera oscura, puerta simple y puerta de madera oscura
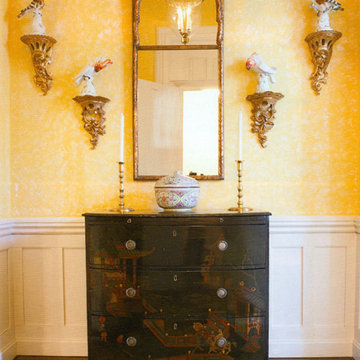
Modelo de distribuidor tradicional pequeño con paredes amarillas, suelo de madera oscura, puerta simple, puerta de madera oscura y suelo marrón
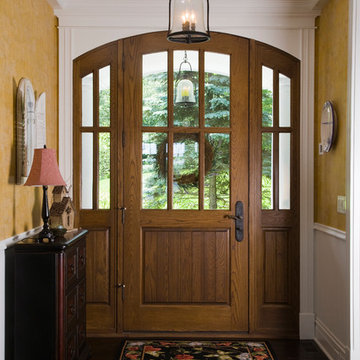
http://www.pickellbuilders.com. Photography by Linda Oyama Bryan. Arch Top White Oak Front Door with Side Lights and Ashley Norton Hardware, distressed dark stained white oak floors.

The wainscoting and wood trim assists with the light infused paint palette, accentuating the rich; hand scraped walnut floors and sophisticated furnishings. Black is used as an accent throughout the foyer to accentuate the detailed moldings. Judges paneling reaches from floor to to the second floor, bringing your eye to the elegant curves of the brass chandelier.
Photography by John Carrington
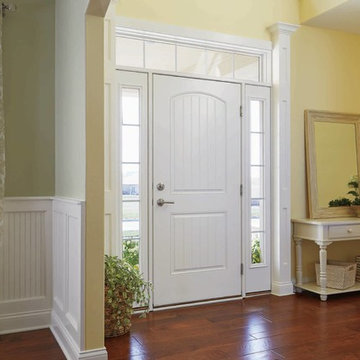
Diseño de puerta principal romántica de tamaño medio con paredes amarillas, suelo de madera oscura, puerta simple, puerta blanca y suelo marrón
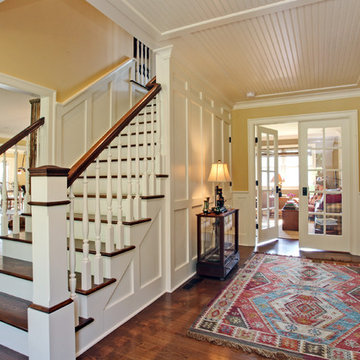
Diseño de distribuidor campestre con paredes amarillas y suelo de madera oscura
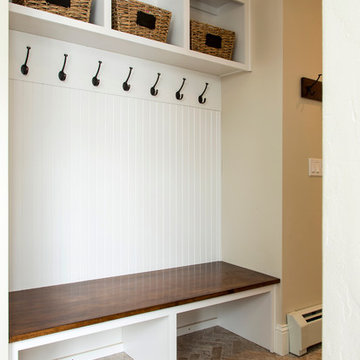
Diseño de distribuidor clásico renovado de tamaño medio con paredes amarillas, suelo de madera oscura, puerta simple y puerta de madera oscura
334 fotos de entradas con paredes amarillas y suelo de madera oscura
1
