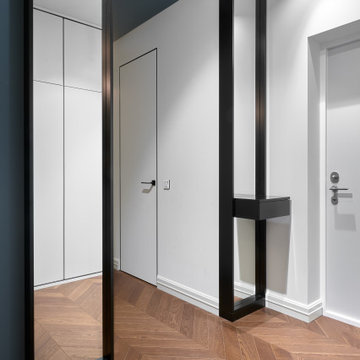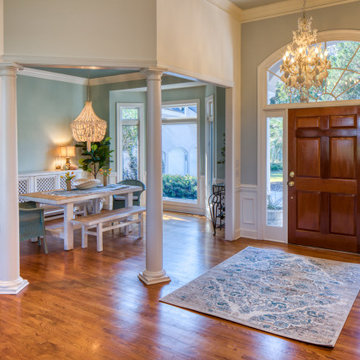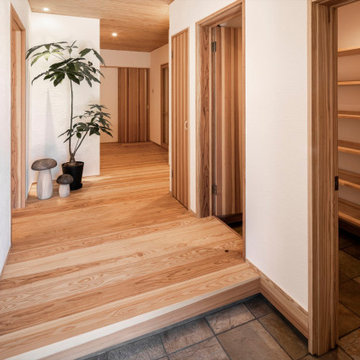1.120 fotos de entradas con suelo de madera en tonos medios y todos los diseños de techos
Filtrar por
Presupuesto
Ordenar por:Popular hoy
1 - 20 de 1120 fotos

オリジナルの製作引戸を取り付けた玄関は木のぬくもりあふれる優しい空間となりました。脇には、造り付けの造作ベンチを設置し、靴の履き替えが容易にできるように配慮しています。ベンチの横には、郵便物を屋内から取り込むことができるよう、郵便受けを設けました。
Modelo de puerta principal blanca nórdica de tamaño medio con paredes blancas, suelo de madera en tonos medios, puerta corredera, puerta de madera en tonos medios, suelo beige, papel pintado y papel pintado
Modelo de puerta principal blanca nórdica de tamaño medio con paredes blancas, suelo de madera en tonos medios, puerta corredera, puerta de madera en tonos medios, suelo beige, papel pintado y papel pintado

Entry custom built storage lockers
Modelo de vestíbulo posterior clásico de tamaño medio con paredes blancas, suelo de madera en tonos medios, puerta simple, puerta de madera en tonos medios, suelo marrón y madera
Modelo de vestíbulo posterior clásico de tamaño medio con paredes blancas, suelo de madera en tonos medios, puerta simple, puerta de madera en tonos medios, suelo marrón y madera

Inspired by the modern romanticism, blissful tranquility and harmonious elegance of Bobby McAlpine’s home designs, this custom home designed and built by Anthony Wilder Design/Build perfectly combines all these elements and more. With Southern charm and European flair, this new home was created through careful consideration of the needs of the multi-generational family who lives there.

В прихожей глубоким серо-синим цветом выделили стену и потолок. Два зеркала от пола до потолка в черных глубоких рамках, выполненные на заказ, обрамляют вход в интимную зону квартиры.
Поскоольку дверей в этой квартире очень много, все они - невидимки, с отделкой под окраску.

We created this 1250 sq. ft basement under a house that initially only had crawlspace and minimal dugout area for mechanicals. To create this basement, we excavated 60 dump trucks of dirt through a 3’x2’ crawlspace opening to the outside.

Photography by Picture Perfect House
Modelo de distribuidor abovedado tradicional renovado extra grande con paredes grises, suelo de madera en tonos medios, puerta simple, puerta blanca y suelo gris
Modelo de distribuidor abovedado tradicional renovado extra grande con paredes grises, suelo de madera en tonos medios, puerta simple, puerta blanca y suelo gris

Mountain View Entry addition
Butterfly roof with clerestory windows pour natural light into the entry. An IKEA PAX system closet with glass doors reflect light from entry door and sidelight.
Photography: Mark Pinkerton VI360

Newly relocated from Nashville, TN, this couple’s high-rise condo was completely renovated and furnished by our team with a central focus around their extensive art collection. Color and style were deeply influenced by the few pieces of furniture brought with them and we had a ball designing to bring out the best in those items. Classic finishes were chosen for kitchen and bathrooms, which will endure the test of time, while bolder, “personality” choices were made in other areas, such as the powder bath, guest bedroom, and study. Overall, this home boasts elegance and charm, reflecting the homeowners perfectly. Goal achieved: a place where they can live comfortably and enjoy entertaining their friends often!

Foto de puerta principal abovedada retro pequeña con paredes marrones, suelo de madera en tonos medios, puerta simple, puerta blanca y papel pintado

Foto de distribuidor minimalista extra grande con paredes blancas, suelo de madera en tonos medios, puerta doble, puerta negra, suelo marrón y vigas vistas

Foto de puerta principal de estilo de casa de campo de tamaño medio con paredes blancas, suelo de madera en tonos medios, puerta pivotante, puerta de vidrio, suelo marrón y madera

A Modern Home is not complete without Modern Front Doors to match. These are Belleville Double Water Glass Doors and are a great option for privacy while still allowing in natural light.
Exterior Doors: BLS-217-113-3C
Interior Door: HHLG
Baseboard: 314MUL-5
Casing: 139MUL-SC
Check out more at ELandELWoodProducts.com

This two story entry features a combination of traditional and modern architectural features. To the right is a custom, floating, and curved staircase to the second floor. The formal living space features a coffered ceiling, two stories of windows, modern light fixtures, built in shelving/bookcases, and a custom cast concrete fireplace surround.

This gorgeous lake home sits right on the water's edge. It features a harmonious blend of rustic and and modern elements, including a rough-sawn pine floor, gray stained cabinetry, and accents of shiplap and tongue and groove throughout.

Foto de hall costero grande con paredes amarillas, suelo de madera en tonos medios, puerta simple, puerta azul, suelo marrón, machihembrado y panelado

Foto de entrada costera con suelo de madera en tonos medios, bandeja y papel pintado

Custom build mudroom a continuance of the entry space.
Ejemplo de vestíbulo posterior actual pequeño con paredes blancas, suelo de madera en tonos medios, puerta simple, suelo marrón, bandeja y panelado
Ejemplo de vestíbulo posterior actual pequeño con paredes blancas, suelo de madera en tonos medios, puerta simple, suelo marrón, bandeja y panelado

Guadalajara, San Clemente Coastal Modern Remodel
This major remodel and addition set out to take full advantage of the incredible view and create a clear connection to both the front and rear yards. The clients really wanted a pool and a home that they could enjoy with their kids and take full advantage of the beautiful climate that Southern California has to offer. The existing front yard was completely given to the street, so privatizing the front yard with new landscaping and a low wall created an opportunity to connect the home to a private front yard. Upon entering the home a large staircase blocked the view through to the ocean so removing that space blocker opened up the view and created a large great room.
Indoor outdoor living was achieved through the usage of large sliding doors which allow that seamless connection to the patio space that overlooks a new pool and view to the ocean. A large garden is rare so a new pool and bocce ball court were integrated to encourage the outdoor active lifestyle that the clients love.
The clients love to travel and wanted display shelving and wall space to display the art they had collected all around the world. A natural material palette gives a warmth and texture to the modern design that creates a feeling that the home is lived in. Though a subtle change from the street, upon entering the front door the home opens up through the layers of space to a new lease on life with this remodel.

This mudroom is perfect for organizing this busy family's shoes, jackets, and more! Don't be fooled by the compact space, this cabinetry provides ample storage.
1.120 fotos de entradas con suelo de madera en tonos medios y todos los diseños de techos
1
