22.648 fotos de entradas con suelo de madera en tonos medios
Filtrar por
Presupuesto
Ordenar por:Popular hoy
21 - 40 de 22.648 fotos
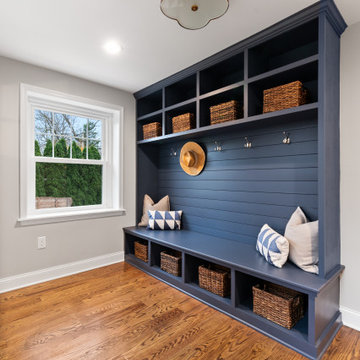
built ins, mudroom, navy, brass, fun, cubbies, fresh,
Diseño de vestíbulo posterior de estilo de casa de campo de tamaño medio con paredes grises, suelo de madera en tonos medios y machihembrado
Diseño de vestíbulo posterior de estilo de casa de campo de tamaño medio con paredes grises, suelo de madera en tonos medios y machihembrado

Foto de distribuidor de estilo de casa de campo con paredes beige, suelo de madera en tonos medios, puerta simple, puerta azul, suelo marrón, machihembrado, machihembrado y papel pintado
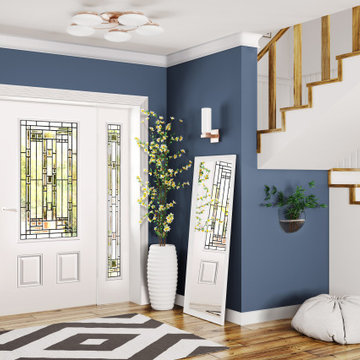
Transitional homes are a mix of traditional and contemporary, helping you to create a fun personality for your space with bold colors and clean lines. The casing, crown, and baseboard moulding stand out against this blue wall and the white Belleville door with Naples glass is a beautiful addition to add artful detail.
Door: BLS-404-366-2
Sidelite: SIA151-366
Crown: 444MUL-3
Baseboard: 372MUL-5
Casing: 158MUL-4
Visit us at: www.elandelwoodproducts.com
(©Vadim Andrushchenko/AdobeStock)
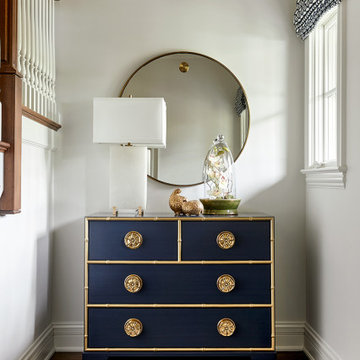
Back hall alcove
Diseño de entrada clásica con paredes beige, suelo de madera en tonos medios y suelo marrón
Diseño de entrada clásica con paredes beige, suelo de madera en tonos medios y suelo marrón
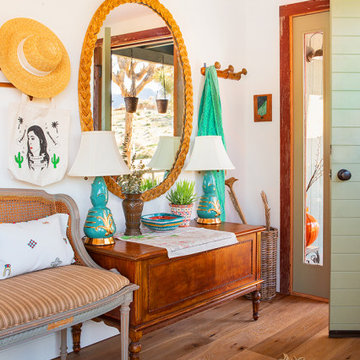
The entry to Quail's End has a vintage blanket chest used as a hallway catch-all, French Wall hooks, and a vintage French settee. The large wicker mirror came from Palm Beach, and the Navajo Rug works well with the style mix. Reclaimed barn wood was used throughout the house as door casings, to soften the plain mid-century door frames.
Photo by Bret Gum for Flea Market Decor Magazine
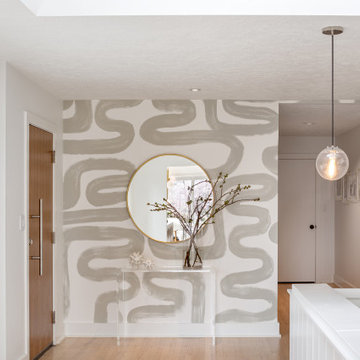
Ejemplo de entrada contemporánea con paredes blancas, suelo de madera en tonos medios, suelo marrón y papel pintado

Imagen de vestíbulo posterior tradicional renovado de tamaño medio con suelo de madera en tonos medios, puerta simple, puerta blanca y suelo marrón

Foto de distribuidor clásico renovado grande con paredes beige, suelo de madera en tonos medios, puerta simple, puerta de madera en tonos medios, suelo marrón y ladrillo

Foyer designed using an old chalk painted chest with a custom made bench along with decor from different antique fairs, pottery barn, Home Goods, Kirklands and Ballard Design to finish the space.
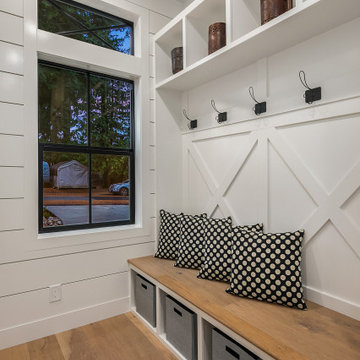
Enfort Homes - 2019
Foto de vestíbulo posterior de estilo de casa de campo grande con paredes blancas, suelo de madera en tonos medios, puerta simple y puerta de vidrio
Foto de vestíbulo posterior de estilo de casa de campo grande con paredes blancas, suelo de madera en tonos medios, puerta simple y puerta de vidrio

Our client, with whom we had worked on a number of projects over the years, enlisted our help in transforming her family’s beloved but deteriorating rustic summer retreat, built by her grandparents in the mid-1920’s, into a house that would be livable year-‘round. It had served the family well but needed to be renewed for the decades to come without losing the flavor and patina they were attached to.
The house was designed by Ruth Adams, a rare female architect of the day, who also designed in a similar vein a nearby summer colony of Vassar faculty and alumnae.
To make Treetop habitable throughout the year, the whole house had to be gutted and insulated. The raw homosote interior wall finishes were replaced with plaster, but all the wood trim was retained and reused, as were all old doors and hardware. The old single-glazed casement windows were restored, and removable storm panels fitted into the existing in-swinging screen frames. New windows were made to match the old ones where new windows were added. This approach was inherently sustainable, making the house energy-efficient while preserving most of the original fabric.
Changes to the original design were as seamless as possible, compatible with and enhancing the old character. Some plan modifications were made, and some windows moved around. The existing cave-like recessed entry porch was enclosed as a new book-lined entry hall and a new entry porch added, using posts made from an oak tree on the site.
The kitchen and bathrooms are entirely new but in the spirit of the place. All the bookshelves are new.
A thoroughly ramshackle garage couldn’t be saved, and we replaced it with a new one built in a compatible style, with a studio above for our client, who is a writer.
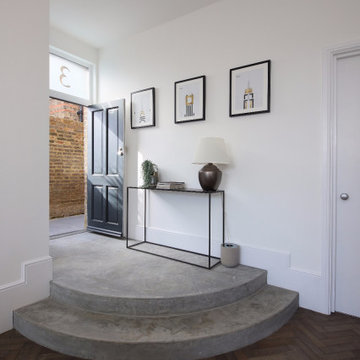
Imagen de hall actual de tamaño medio con paredes blancas, suelo de madera en tonos medios, puerta simple, puerta negra y suelo marrón
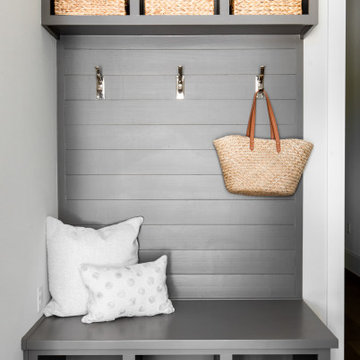
Foto de vestíbulo posterior clásico renovado de tamaño medio con paredes blancas, suelo de madera en tonos medios y suelo marrón
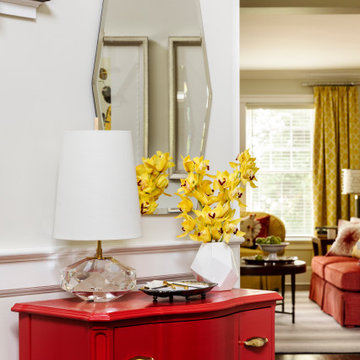
Here is the entry to my Client's Modern French County home. My Clients purchased a new home, and my Client said, "I like French Country and I know it's out of fashion. However, I still like it - but I don't want my house to look like an old lady lives here." Wow - what a precise description from one who would become one of my favorite clients ever! We worked together well - I pushed her to try more contemporary touches, and, to her credit, most suggestions were taken - including a new office built I'm that she agreed could be painted red! All together a delightful project. My Client says everyone who enters her home feels comfortable and happy! What Designer could ask for more? :-)
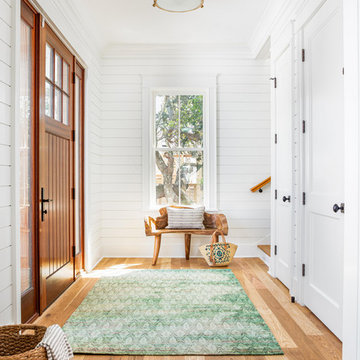
Beautiful bright and airy entry way with white shiplap, colorful rug and natural wood accent bench
Foto de distribuidor costero con paredes blancas, suelo de madera en tonos medios, puerta simple, puerta de madera en tonos medios y suelo marrón
Foto de distribuidor costero con paredes blancas, suelo de madera en tonos medios, puerta simple, puerta de madera en tonos medios y suelo marrón

Modelo de distribuidor clásico con paredes beige, suelo de madera en tonos medios, puerta simple, puerta de madera oscura y suelo marrón
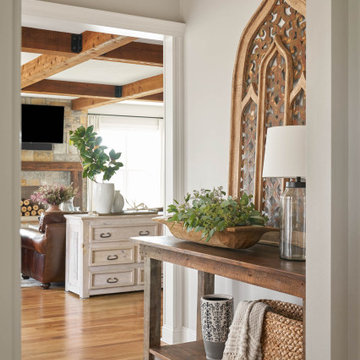
Modelo de distribuidor campestre pequeño con paredes grises, suelo de madera en tonos medios y suelo marrón

This cozy lake cottage skillfully incorporates a number of features that would normally be restricted to a larger home design. A glance of the exterior reveals a simple story and a half gable running the length of the home, enveloping the majority of the interior spaces. To the rear, a pair of gables with copper roofing flanks a covered dining area and screened porch. Inside, a linear foyer reveals a generous staircase with cascading landing.
Further back, a centrally placed kitchen is connected to all of the other main level entertaining spaces through expansive cased openings. A private study serves as the perfect buffer between the homes master suite and living room. Despite its small footprint, the master suite manages to incorporate several closets, built-ins, and adjacent master bath complete with a soaker tub flanked by separate enclosures for a shower and water closet.
Upstairs, a generous double vanity bathroom is shared by a bunkroom, exercise space, and private bedroom. The bunkroom is configured to provide sleeping accommodations for up to 4 people. The rear-facing exercise has great views of the lake through a set of windows that overlook the copper roof of the screened porch below.
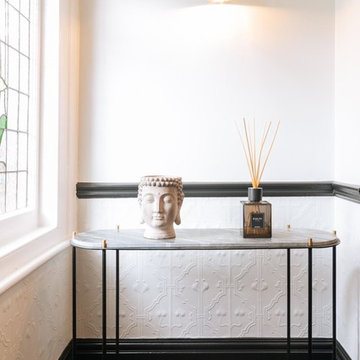
Diseño de hall bohemio grande con paredes blancas, suelo de madera en tonos medios, puerta simple y suelo marrón

Entry way designed and built by Gowler Homes, photo taken by Jacey Caldwell Photography
Modelo de distribuidor campestre de tamaño medio con paredes blancas, suelo de madera en tonos medios, puerta doble, puerta negra y suelo marrón
Modelo de distribuidor campestre de tamaño medio con paredes blancas, suelo de madera en tonos medios, puerta doble, puerta negra y suelo marrón
22.648 fotos de entradas con suelo de madera en tonos medios
2