22.682 fotos de entradas con suelo de madera clara y suelo de cemento
Filtrar por
Presupuesto
Ordenar por:Popular hoy
1 - 20 de 22.682 fotos

Foto de entrada tradicional renovada con suelo de madera clara, puerta simple, puerta de madera en tonos medios, paredes blancas y suelo beige

The glass entry in this new construction allows views from the front steps, through the house, to a waterfall feature in the back yard. Wood on walls, floors & ceilings (beams, doors, insets, etc.,) warms the cool, hard feel of steel/glass.

Ejemplo de distribuidor clásico renovado de tamaño medio con paredes blancas, suelo de madera clara, puerta simple, puerta de madera en tonos medios y suelo beige

Modelo de puerta principal moderna de tamaño medio con suelo de cemento, puerta pivotante y puerta de madera en tonos medios

Front Entry: 41 West Coastal Retreat Series reveals creative, fresh ideas, for a new look to define the casual beach lifestyle of Naples.
More than a dozen custom variations and sizes are available to be built on your lot. From this spacious 3,000 square foot, 3 bedroom model, to larger 4 and 5 bedroom versions ranging from 3,500 - 10,000 square feet, including guest house options.
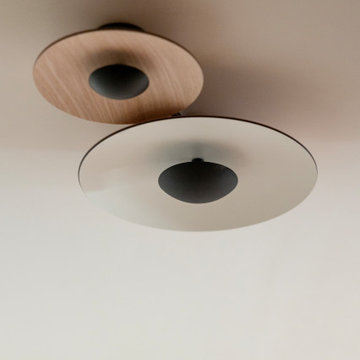
Diseño de entrada nórdica pequeña con paredes rosas, suelo de madera clara y papel pintado

A custom walnut slat wall feature elevates this mudroom wall while providing easily accessible hooks.
Modelo de vestíbulo posterior actual pequeño con paredes blancas, suelo de madera clara, suelo marrón y madera
Modelo de vestíbulo posterior actual pequeño con paredes blancas, suelo de madera clara, suelo marrón y madera
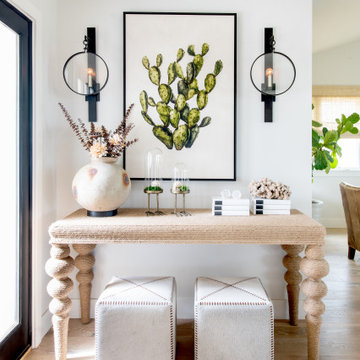
Imagen de distribuidor clásico renovado de tamaño medio con paredes blancas, suelo de madera clara y suelo beige

View of back mudroom
Foto de vestíbulo posterior nórdico de tamaño medio con paredes blancas, suelo de madera clara, puerta simple, puerta de madera clara y suelo gris
Foto de vestíbulo posterior nórdico de tamaño medio con paredes blancas, suelo de madera clara, puerta simple, puerta de madera clara y suelo gris

Imagen de puerta principal contemporánea extra grande con puerta pivotante, puerta metalizada, paredes grises, suelo de cemento y suelo gris

Ejemplo de distribuidor clásico renovado de tamaño medio con paredes blancas, suelo de madera clara, puerta doble, puerta de vidrio y suelo beige

Foto de puerta principal campestre con paredes blancas, suelo de madera clara, puerta simple, puerta azul y suelo beige

Ejemplo de distribuidor campestre de tamaño medio con paredes blancas, suelo de madera clara, puerta simple, puerta blanca y suelo beige

Foto de hall actual grande con suelo de cemento, puerta simple, puerta blanca, suelo gris y paredes blancas
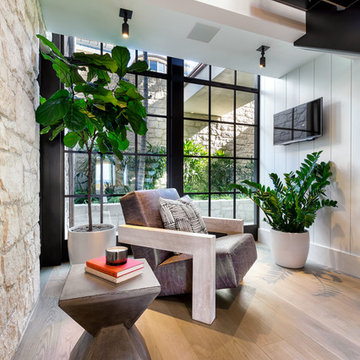
Diseño de distribuidor costero con paredes blancas, suelo de madera clara y suelo beige

Imagen de puerta principal campestre grande con paredes grises, suelo de cemento, puerta simple, puerta de madera oscura y suelo gris
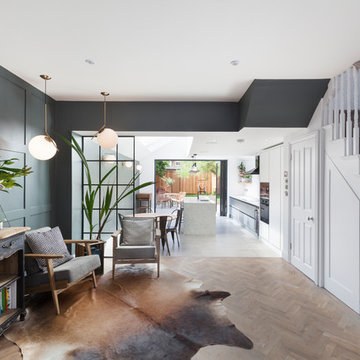
Nathalie Priem
Ejemplo de distribuidor clásico renovado de tamaño medio con suelo de madera clara y paredes negras
Ejemplo de distribuidor clásico renovado de tamaño medio con suelo de madera clara y paredes negras
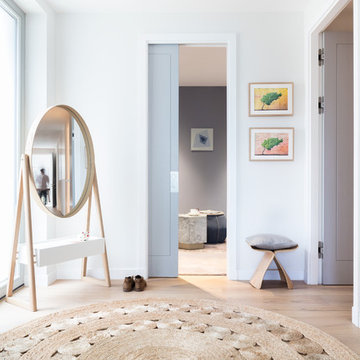
Home designed by Black and Milk Interior Design firm. They specialise in Modern Interiors for London New Build Apartments. https://blackandmilk.co.uk

The goal of this project was to build a house that would be energy efficient using materials that were both economical and environmentally conscious. Due to the extremely cold winter weather conditions in the Catskills, insulating the house was a primary concern. The main structure of the house is a timber frame from an nineteenth century barn that has been restored and raised on this new site. The entirety of this frame has then been wrapped in SIPs (structural insulated panels), both walls and the roof. The house is slab on grade, insulated from below. The concrete slab was poured with a radiant heating system inside and the top of the slab was polished and left exposed as the flooring surface. Fiberglass windows with an extremely high R-value were chosen for their green properties. Care was also taken during construction to make all of the joints between the SIPs panels and around window and door openings as airtight as possible. The fact that the house is so airtight along with the high overall insulatory value achieved from the insulated slab, SIPs panels, and windows make the house very energy efficient. The house utilizes an air exchanger, a device that brings fresh air in from outside without loosing heat and circulates the air within the house to move warmer air down from the second floor. Other green materials in the home include reclaimed barn wood used for the floor and ceiling of the second floor, reclaimed wood stairs and bathroom vanity, and an on-demand hot water/boiler system. The exterior of the house is clad in black corrugated aluminum with an aluminum standing seam roof. Because of the extremely cold winter temperatures windows are used discerningly, the three largest windows are on the first floor providing the main living areas with a majestic view of the Catskill mountains.

This Ohana model ATU tiny home is contemporary and sleek, cladded in cedar and metal. The slanted roof and clean straight lines keep this 8x28' tiny home on wheels looking sharp in any location, even enveloped in jungle. Cedar wood siding and metal are the perfect protectant to the elements, which is great because this Ohana model in rainy Pune, Hawaii and also right on the ocean.
A natural mix of wood tones with dark greens and metals keep the theme grounded with an earthiness.
Theres a sliding glass door and also another glass entry door across from it, opening up the center of this otherwise long and narrow runway. The living space is fully equipped with entertainment and comfortable seating with plenty of storage built into the seating. The window nook/ bump-out is also wall-mounted ladder access to the second loft.
The stairs up to the main sleeping loft double as a bookshelf and seamlessly integrate into the very custom kitchen cabinets that house appliances, pull-out pantry, closet space, and drawers (including toe-kick drawers).
A granite countertop slab extends thicker than usual down the front edge and also up the wall and seamlessly cases the windowsill.
The bathroom is clean and polished but not without color! A floating vanity and a floating toilet keep the floor feeling open and created a very easy space to clean! The shower had a glass partition with one side left open- a walk-in shower in a tiny home. The floor is tiled in slate and there are engineered hardwood flooring throughout.
22.682 fotos de entradas con suelo de madera clara y suelo de cemento
1