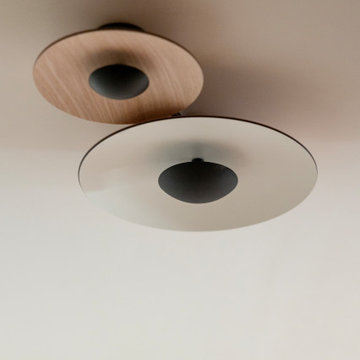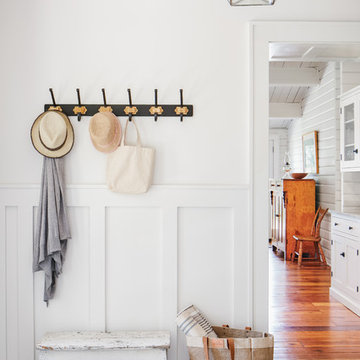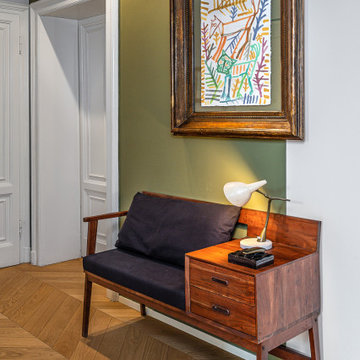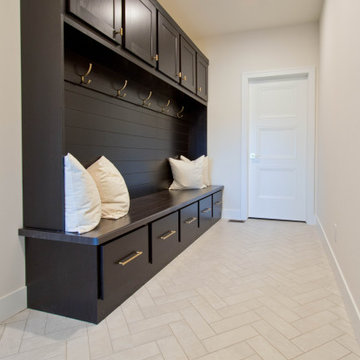26.675 fotos de entradas con suelo de madera clara y suelo de baldosas de porcelana
Filtrar por
Presupuesto
Ordenar por:Popular hoy
1 - 20 de 26.675 fotos
Artículo 1 de 3

Diseño de entrada nórdica pequeña con paredes rosas, suelo de madera clara y papel pintado

Entryway with modern staircase and white oak wood stairs and ceiling details.
Foto de entrada clásica renovada con paredes blancas, suelo de madera clara, puerta simple, puerta negra, machihembrado y suelo marrón
Foto de entrada clásica renovada con paredes blancas, suelo de madera clara, puerta simple, puerta negra, machihembrado y suelo marrón

Organic Contemporary Foyer
Foto de distribuidor contemporáneo de tamaño medio con paredes grises, suelo de madera clara, puerta negra, suelo beige y papel pintado
Foto de distribuidor contemporáneo de tamaño medio con paredes grises, suelo de madera clara, puerta negra, suelo beige y papel pintado

Entering the single-story home, a custom double front door leads into a foyer with a 14’ tall, vaulted ceiling design imagined with stained planks and slats. The foyer floor design contrasts white dolomite slabs with the warm-toned wood floors that run throughout the rest of the home. Both the dolomite and engineered wood were selected for their durability, water resistance, and most importantly, ability to withstand the south Florida humidity. With many elements of the home leaning modern, like the white walls and high ceilings, mixing in warm wood tones ensures that the space still feels inviting and comfortable.

Foto de puerta principal actual de tamaño medio con paredes blancas, suelo de madera clara, suelo gris, puerta simple y puerta negra

The architecture of this mid-century ranch in Portland’s West Hills oozes modernism’s core values. We wanted to focus on areas of the home that didn’t maximize the architectural beauty. The Client—a family of three, with Lucy the Great Dane, wanted to improve what was existing and update the kitchen and Jack and Jill Bathrooms, add some cool storage solutions and generally revamp the house.
We totally reimagined the entry to provide a “wow” moment for all to enjoy whilst entering the property. A giant pivot door was used to replace the dated solid wood door and side light.
We designed and built new open cabinetry in the kitchen allowing for more light in what was a dark spot. The kitchen got a makeover by reconfiguring the key elements and new concrete flooring, new stove, hood, bar, counter top, and a new lighting plan.
Our work on the Humphrey House was featured in Dwell Magazine.

Completely renovated foyer entryway ceiling created and assembled by the team at Mark Templeton Designs, LLC using over 100 year old reclaimed wood sourced in the southeast. Light custom installed using custom reclaimed wood hardware connections. Photo by Styling Spaces Home Re-design.

The casually elegant Entry to our sunny and bright lakeside Ontario cottage.
Styling: Ann Marie Favot for Style at Home
Photography: Donna Griffith for Style at Home

Lynnette Bauer - 360REI
Imagen de vestíbulo posterior contemporáneo grande con paredes grises, suelo de madera clara, puerta simple y puerta negra
Imagen de vestíbulo posterior contemporáneo grande con paredes grises, suelo de madera clara, puerta simple y puerta negra

Modelo de distribuidor clásico de tamaño medio con puerta tipo holandesa, paredes beige, suelo de madera clara y puerta roja

Imagen de hall minimalista grande con suelo de baldosas de porcelana, puerta pivotante, puerta de madera oscura, suelo gris y madera

https://www.lowellcustomhomes.com
Photo by www.aimeemazzenga.com
Interior Design by www.northshorenest.com
Relaxed luxury on the shore of beautiful Geneva Lake in Wisconsin.

Foto de distribuidor minimalista con paredes verdes, suelo de madera clara y suelo beige

Double glass front doors at the home's foyer provide a welcoming glimpse into the home's living room and to the beautiful view beyond. A modern bench provides style and a handy place to put on shoes, a large abstract piece of art adds personality. The compact foyer does not feel small, as it is also open to the adjacent stairwell, two hallways and the home's living area.

Foto de distribuidor abovedado marinero grande con paredes blancas, suelo de madera clara, puerta pivotante, puerta negra, suelo beige y madera

Ingresso con pavimentazione in grès porcellanato e parquet, mobile cappotterà e svuota tasche su misura con aggiunta di pezzi di antiquariato
Diseño de distribuidor contemporáneo con paredes blancas, suelo de baldosas de porcelana, puerta simple, puerta blanca y bandeja
Diseño de distribuidor contemporáneo con paredes blancas, suelo de baldosas de porcelana, puerta simple, puerta blanca y bandeja

Modelo de vestíbulo posterior clásico renovado pequeño con suelo de baldosas de porcelana, puerta doble y suelo gris

Ejemplo de hall moderno de tamaño medio con puerta blanca, paredes blancas, suelo de madera clara y suelo beige

This warm and inviting mudroom with entry from the garage is the inspiration you need for your next custom home build. The walk-in closet to the left holds enough space for shoes, coats and other storage items for the entire year-round, while the white oak custom storage benches and compartments in the entry make for an organized and clutter free space for your daily out-the-door items. The built-in-mirror and table-top area is perfect for one last look as you head out the door, or the perfect place to set your keys as you look to spend the rest of your night in.

Entryway Storage Locker by Aspect Cabinetry, Mink on Poplar | Herringbone Entryway Tile, NY2LA in Malibu White
Diseño de vestíbulo posterior minimalista con paredes blancas, suelo de baldosas de porcelana y suelo blanco
Diseño de vestíbulo posterior minimalista con paredes blancas, suelo de baldosas de porcelana y suelo blanco
26.675 fotos de entradas con suelo de madera clara y suelo de baldosas de porcelana
1