7.810 fotos de entradas con suelo de granito y suelo de cemento
Filtrar por
Presupuesto
Ordenar por:Popular hoy
1 - 20 de 7810 fotos

Modelo de puerta principal moderna de tamaño medio con suelo de cemento, puerta pivotante y puerta de madera en tonos medios

Front Entry: 41 West Coastal Retreat Series reveals creative, fresh ideas, for a new look to define the casual beach lifestyle of Naples.
More than a dozen custom variations and sizes are available to be built on your lot. From this spacious 3,000 square foot, 3 bedroom model, to larger 4 and 5 bedroom versions ranging from 3,500 - 10,000 square feet, including guest house options.

Imagen de puerta principal contemporánea extra grande con puerta pivotante, puerta metalizada, paredes grises, suelo de cemento y suelo gris

Foto de hall actual grande con suelo de cemento, puerta simple, puerta blanca, suelo gris y paredes blancas

Imagen de puerta principal campestre grande con paredes grises, suelo de cemento, puerta simple, puerta de madera oscura y suelo gris

The goal of this project was to build a house that would be energy efficient using materials that were both economical and environmentally conscious. Due to the extremely cold winter weather conditions in the Catskills, insulating the house was a primary concern. The main structure of the house is a timber frame from an nineteenth century barn that has been restored and raised on this new site. The entirety of this frame has then been wrapped in SIPs (structural insulated panels), both walls and the roof. The house is slab on grade, insulated from below. The concrete slab was poured with a radiant heating system inside and the top of the slab was polished and left exposed as the flooring surface. Fiberglass windows with an extremely high R-value were chosen for their green properties. Care was also taken during construction to make all of the joints between the SIPs panels and around window and door openings as airtight as possible. The fact that the house is so airtight along with the high overall insulatory value achieved from the insulated slab, SIPs panels, and windows make the house very energy efficient. The house utilizes an air exchanger, a device that brings fresh air in from outside without loosing heat and circulates the air within the house to move warmer air down from the second floor. Other green materials in the home include reclaimed barn wood used for the floor and ceiling of the second floor, reclaimed wood stairs and bathroom vanity, and an on-demand hot water/boiler system. The exterior of the house is clad in black corrugated aluminum with an aluminum standing seam roof. Because of the extremely cold winter temperatures windows are used discerningly, the three largest windows are on the first floor providing the main living areas with a majestic view of the Catskill mountains.
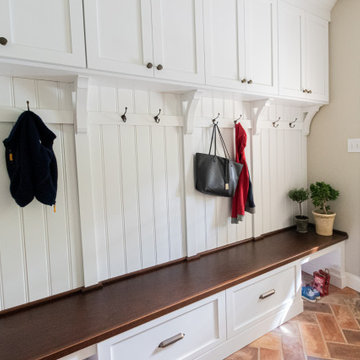
Floor Tile: Normandy Cream, Manufactured by Arto Artillo. Distributed by Devon Tile & Design Studio
Cabinetry: Glenbrook Frameless Cabinetry, Painted White, Cherry Stained Acorn Bench, Designed and Manufactured by Glenbrook Cabinetry
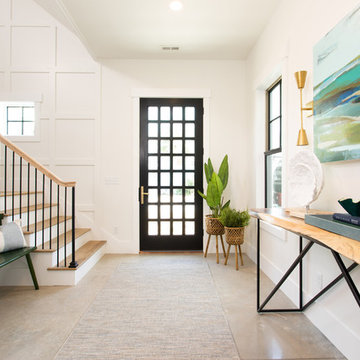
Foto de distribuidor marinero con paredes blancas, suelo de cemento, puerta simple y puerta negra

In small spaces, areas or objects that serve more than one purpose are a must.
Designed to fit the average suitcase and house a few pair of shoes, this custom piece also serves as a bench for additional seating, acts as an entertainment unit, and turns into a counter height seating peninsula on the kitchen side.

Photo by:大井川 茂兵衛
Diseño de hall asiático pequeño con suelo marrón, paredes blancas, suelo de cemento, puerta corredera y puerta metalizada
Diseño de hall asiático pequeño con suelo marrón, paredes blancas, suelo de cemento, puerta corredera y puerta metalizada
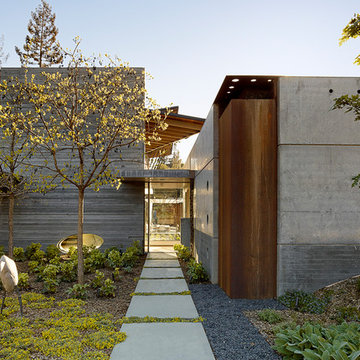
Fu-Tung Cheng, CHENG Design
• Exterior View of concrete walkway, House 7 Concrete and Wood
House 7, named the "Concrete Village Home", is Cheng Design's seventh custom home project. With inspiration of a "small village" home, this project brings in dwellings of different size and shape that support and intertwine with one another. Featuring a sculpted, concrete geological wall, pleated butterfly roof, and rainwater installations, House 7 exemplifies an interconnectedness and energetic relationship between home and the natural elements.
Photography: Matthew Millman

Driveway to Front Entry Pavilion.
Built by Crestwood Construction.
Photo by Jeff Freeman.
Foto de entrada moderna de tamaño medio con paredes blancas, suelo de granito, puerta simple, puerta de madera oscura y suelo negro
Foto de entrada moderna de tamaño medio con paredes blancas, suelo de granito, puerta simple, puerta de madera oscura y suelo negro
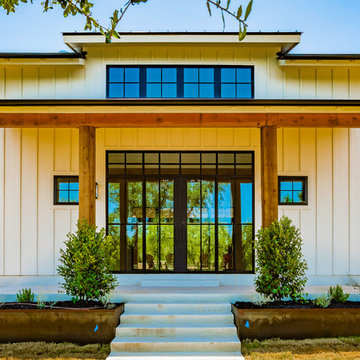
Modelo de puerta principal de estilo de casa de campo con paredes blancas, suelo de cemento, puerta doble, puerta de vidrio y suelo gris
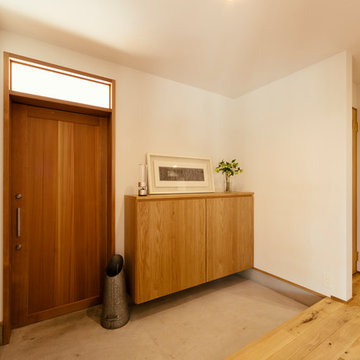
玄関スペース。米杉の玄関扉にモルタル土間、玄関収納、洗面・脱衣室への扉はホワイトオーク。
photo by Shinichiro Uchida
Imagen de hall escandinavo con paredes blancas, suelo de cemento, puerta simple, puerta de madera en tonos medios y suelo gris
Imagen de hall escandinavo con paredes blancas, suelo de cemento, puerta simple, puerta de madera en tonos medios y suelo gris
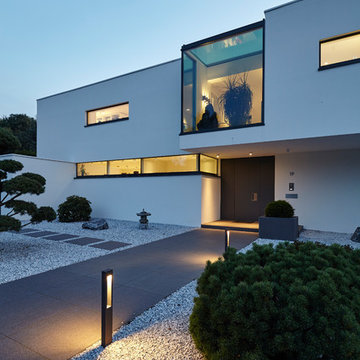
Lioba Schneider, Falke Architekten BDA, Köln
Foto de puerta principal minimalista de tamaño medio con paredes blancas, suelo de cemento, puerta pivotante, puerta negra y suelo gris
Foto de puerta principal minimalista de tamaño medio con paredes blancas, suelo de cemento, puerta pivotante, puerta negra y suelo gris

Imagen de puerta principal vintage de tamaño medio con paredes blancas, suelo de granito, puerta doble, puerta blanca y suelo multicolor

Chicago, IL 60614 Victorian Style Home in James HardiePlank Lap Siding in ColorPlus Technology Color Evening Blue and HardieTrim Arctic White, installed new windows and ProVia Entry Door Signet.
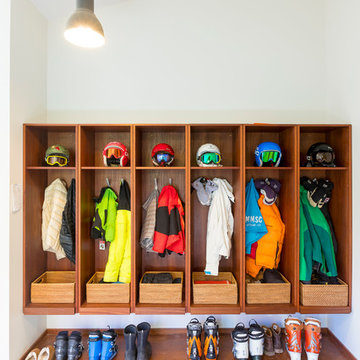
Large Mudroom with Mahogany Ski Lockers and stained concrete floors.
Photo Credit: Corey Hendrickson
Imagen de vestíbulo posterior rural extra grande con suelo de cemento
Imagen de vestíbulo posterior rural extra grande con suelo de cemento
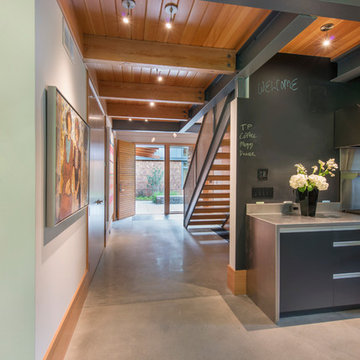
This house is discreetly tucked into its wooded site in the Mad River Valley near the Sugarbush Resort in Vermont. The soaring roof lines complement the slope of the land and open up views though large windows to a meadow planted with native wildflowers. The house was built with natural materials of cedar shingles, fir beams and native stone walls. These materials are complemented with innovative touches including concrete floors, composite exterior wall panels and exposed steel beams. The home is passively heated by the sun, aided by triple pane windows and super-insulated walls.
Photo by: Nat Rea Photography
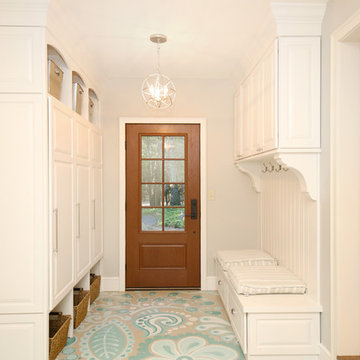
Our design transformed a dark, unfinished breezeway into a bright, beautiful and highly functional space for a family of five. The homeowners wanted to keep the remodel within the existing space, which seemed like a challenge given it was made up of 4 doors, including 2 large sliders and a window.
We removed by sliding doors and replaced one with a new glass front door that became the main entry from the outside of the home. The removal of these doors along with the window allowed us to place six lockers, a command center and a bench in the space. The old heavy door that used to lead from the breezeway into the house was removed and became an open doorway. The removal of this door makes the mudroom feel like part of the home and the adjacent kitchen even feels larger.
Instead of tiling the floor, it was hand-painted with a custom paisley design in a bright turquoise color and coated multiple times with a clear epoxy coat for durability.
7.810 fotos de entradas con suelo de granito y suelo de cemento
1