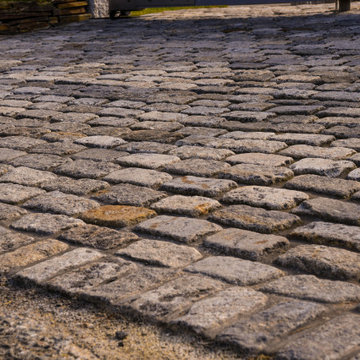632 fotos de entradas con suelo de granito
Filtrar por
Presupuesto
Ordenar por:Popular hoy
161 - 180 de 632 fotos
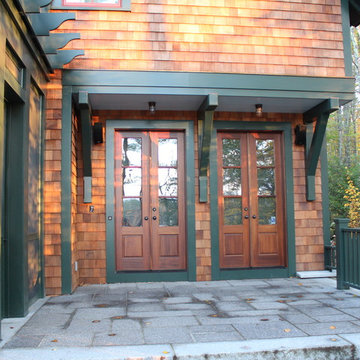
Side entry from deck
Modelo de puerta principal de estilo americano grande con suelo de granito, puerta simple y puerta de madera en tonos medios
Modelo de puerta principal de estilo americano grande con suelo de granito, puerta simple y puerta de madera en tonos medios
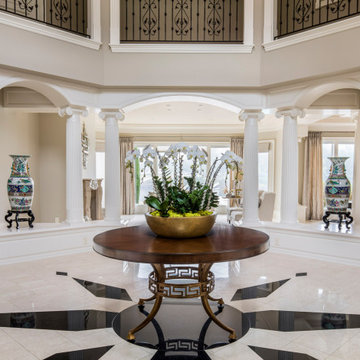
Foto de distribuidor tradicional extra grande con paredes grises y suelo de granito
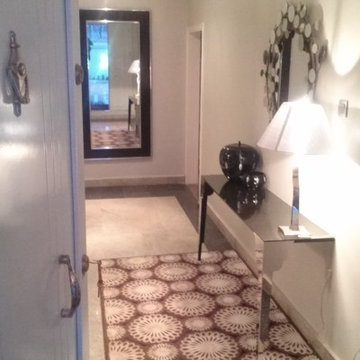
A welcoming entry room with silver legs glass wall mounted console.
Foto de puerta principal moderna de tamaño medio con suelo de granito, puerta doble y puerta blanca
Foto de puerta principal moderna de tamaño medio con suelo de granito, puerta doble y puerta blanca
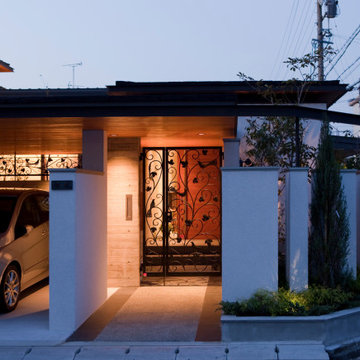
閑静な住宅地の角地に建つ住宅です。道路面は低い軒先による水平線を作ることで周囲への圧迫感を抑え、車庫、廊下、居間、2階建て部とレベルの違う屋根面を徐々に重ねて行くことで奥行き感を与えました。
プランは広々とした中庭を中心にしたコの字型ですが、大きく開いた南面のプライバシーを確保するために、中庭より80cmほどレベルを下げた低い屋根の駐車場で通りからの視線を遮りながらも居間からの視界を極力妨げない断面構成としました。
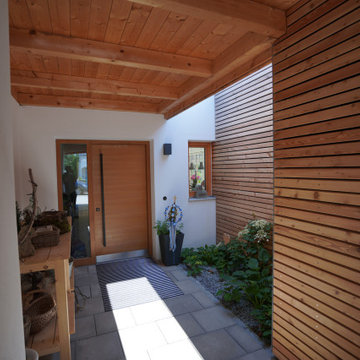
Modelo de puerta principal de estilo de casa de campo de tamaño medio con paredes blancas, suelo de granito, puerta simple, puerta de madera en tonos medios y suelo gris
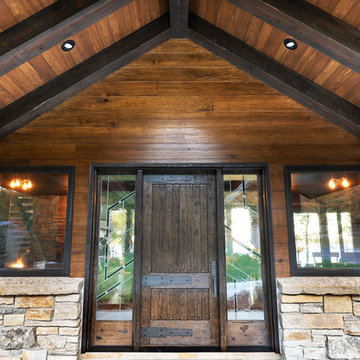
Diseño de puerta principal urbana con suelo de granito, puerta simple y puerta de madera oscura
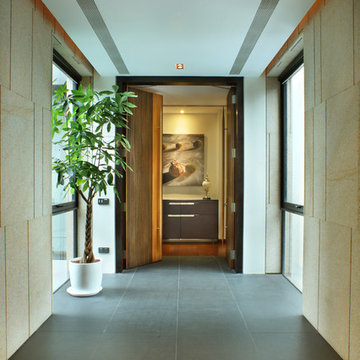
Foto de hall actual de tamaño medio con paredes beige, suelo de granito, puerta doble y puerta de madera en tonos medios
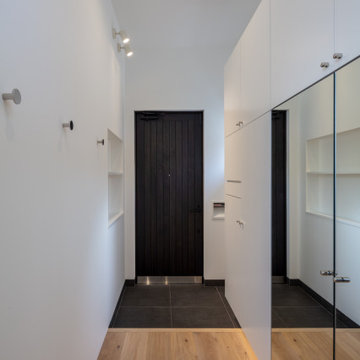
Modelo de hall minimalista de tamaño medio con paredes blancas, suelo de granito, puerta simple, puerta de madera oscura y suelo negro
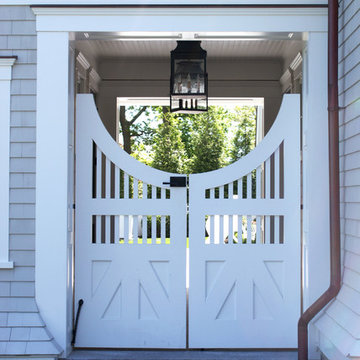
Diseño de vestíbulo tradicional renovado grande con paredes grises, suelo de granito, puerta doble y puerta blanca
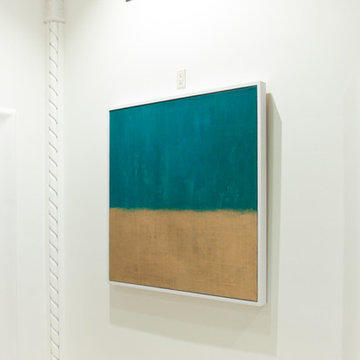
Matthew F. Thomas
Diseño de entrada minimalista grande con paredes blancas y suelo de granito
Diseño de entrada minimalista grande con paredes blancas y suelo de granito
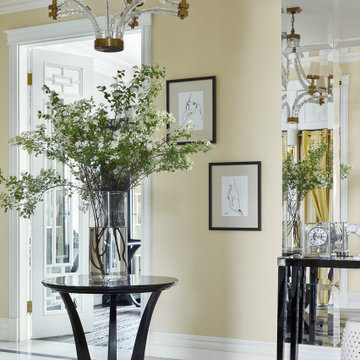
Ejemplo de distribuidor clásico renovado grande con paredes amarillas, suelo de granito, puerta doble y suelo negro
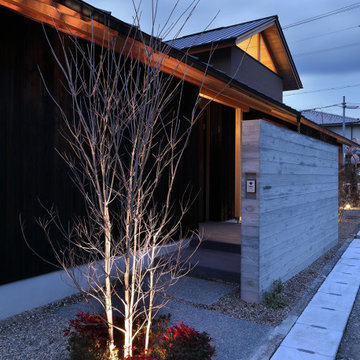
住宅街の角地に建つ『四季の舎』
プライバシーを確保しながら、通りに対しても緑や余白を配し緩やかに空間を分けている。
軒や格子が日本的な陰影をつくりだし、庭との境界を曖昧にし、四季折々の風景を何気ない日々の日常に感じながら暮らすことのできる住まい。
懐かしさのある凜とした佇まい。
Foto de puerta principal asiática grande con paredes marrones, suelo de granito, puerta simple, puerta de madera oscura, suelo gris y madera
Foto de puerta principal asiática grande con paredes marrones, suelo de granito, puerta simple, puerta de madera oscura, suelo gris y madera
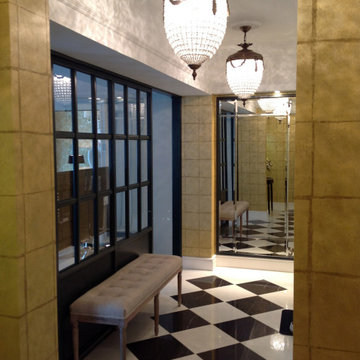
Foto de hall ecléctico de tamaño medio con paredes amarillas, suelo de granito, puerta simple, puerta blanca y suelo blanco
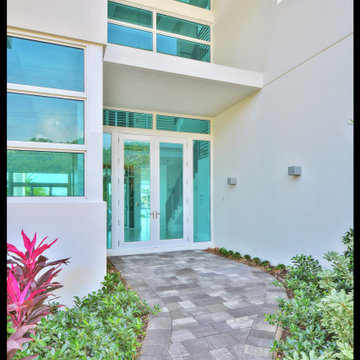
This house has an industrial style with impact resistant glass throughout. The house contains contemporary elements within it.
Foto de puerta principal contemporánea grande con paredes blancas, suelo de granito, puerta doble, puerta de vidrio y suelo blanco
Foto de puerta principal contemporánea grande con paredes blancas, suelo de granito, puerta doble, puerta de vidrio y suelo blanco
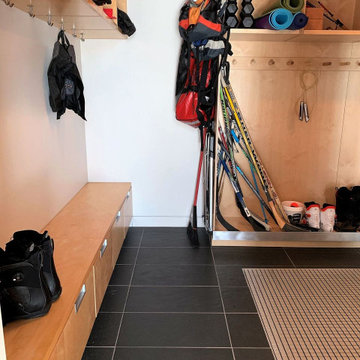
getting into the lower floor means you've likely come from the pond, the ski hill, snow shoeing etc
therefore the inset grill keeps the house clean and tidy
up to 25 lbs of dirt a year are removed from these grill pans
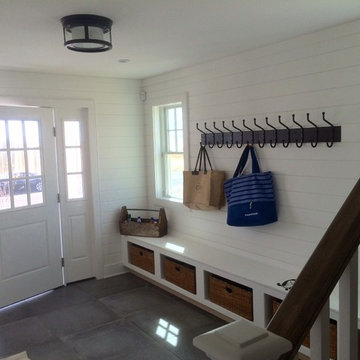
Ejemplo de distribuidor costero de tamaño medio con paredes blancas, suelo de granito, puerta simple y puerta blanca
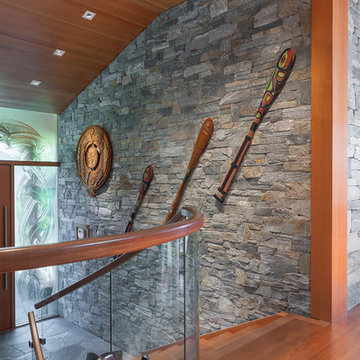
Custom curved stairs designed by DBW Contracting. The stringers, glass guard and handrail are all curved to match the natural curve of the stairwell. The under nose lighting is activated by the weight of a person on the bottom step, top step or at the door entry and stays on for a programmable time. The same stone inlaid in the steps is continued to the front door landing and outside on the walkway all the way down to the lot line.
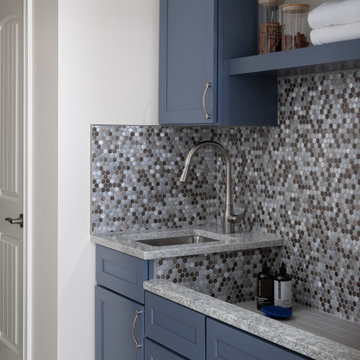
Our studio reconfigured our client’s space to enhance its functionality. We moved a small laundry room upstairs, using part of a large loft area, creating a spacious new room with soft blue cabinets and patterned tiles. We also added a stylish guest bathroom with blue cabinets and antique gold fittings, still allowing for a large lounging area. Downstairs, we used the space from the relocated laundry room to open up the mudroom and add a cheerful dog wash area, conveniently close to the back door.
---
Project completed by Wendy Langston's Everything Home interior design firm, which serves Carmel, Zionsville, Fishers, Westfield, Noblesville, and Indianapolis.
For more about Everything Home, click here: https://everythinghomedesigns.com/
To learn more about this project, click here:
https://everythinghomedesigns.com/portfolio/luxury-function-noblesville/
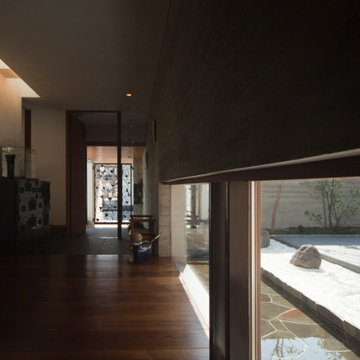
玄関三和土、玄関ホールです。壁面は杉板型枠コンクリート打ち放し仕上げです。プランは広々とした中庭を中心にしたコの字型で、高さを低く抑えた地窓のような開口部から、中庭にある水盤のゆらぎの反射光が玄関ホールの天井を照らします。また、低く高さを抑えることによって、中庭に面した居間への来客の目線を遮りプライバシー確保もされています。
632 fotos de entradas con suelo de granito
9
