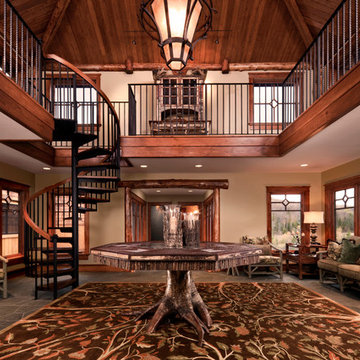632 fotos de entradas con suelo de granito
Filtrar por
Presupuesto
Ordenar por:Popular hoy
21 - 40 de 632 fotos
Artículo 1 de 2
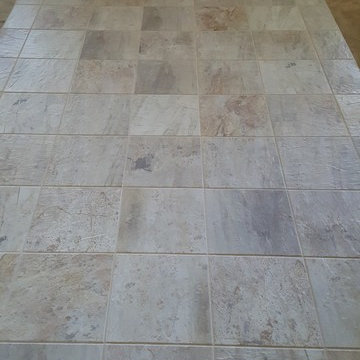
Ejemplo de distribuidor contemporáneo con suelo de granito, puerta doble y puerta de madera en tonos medios
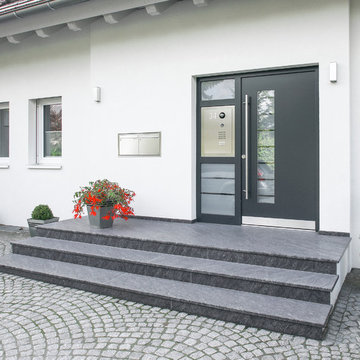
Treppenstufen mit Naturstein, Hauseingangstreppe,
gerade Treppe,
Diseño de puerta principal contemporánea con paredes blancas, suelo de granito, puerta simple y puerta gris
Diseño de puerta principal contemporánea con paredes blancas, suelo de granito, puerta simple y puerta gris
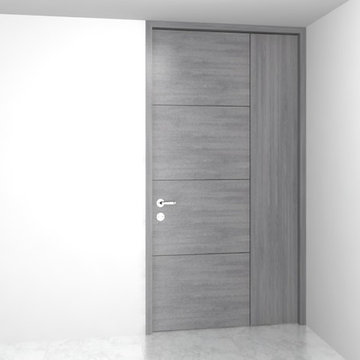
Diseño de puerta principal minimalista de tamaño medio con suelo de granito, puerta pivotante y puerta gris
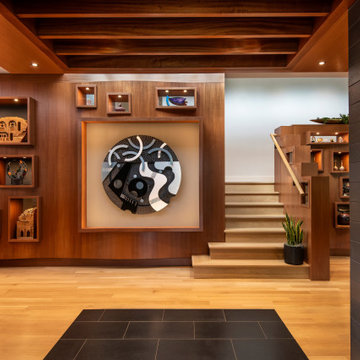
View from entry alcove, highlighting the matte granite tile flooring and expressed sapele ceiling beams, looking to the curved mahogany ribbon art wall.

Martis Camp Home: Entry Way and Front Door
House built with Savant control system, Lutron Homeworks lighting and shading system. Ruckus Wireless access points. Surgex power protection. In-wall iPads control points. Remote cameras. Climate control: temperature and humidity.
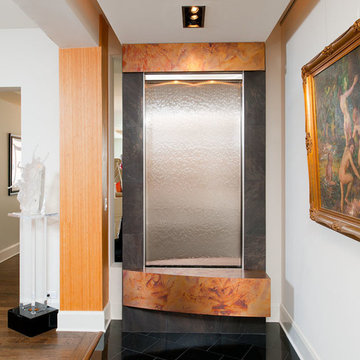
Water Feature
Craig Thompson Photography
Imagen de hall minimalista de tamaño medio con paredes blancas, suelo de granito y suelo negro
Imagen de hall minimalista de tamaño medio con paredes blancas, suelo de granito y suelo negro
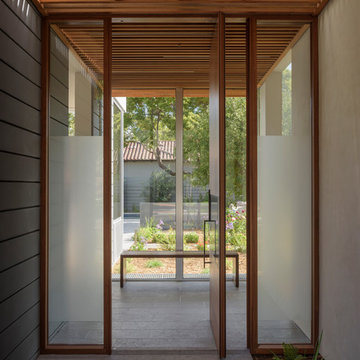
Mahogany and glass pivot door
Foto de entrada moderna con paredes beige, suelo de granito, puerta pivotante, puerta de madera en tonos medios y suelo gris
Foto de entrada moderna con paredes beige, suelo de granito, puerta pivotante, puerta de madera en tonos medios y suelo gris
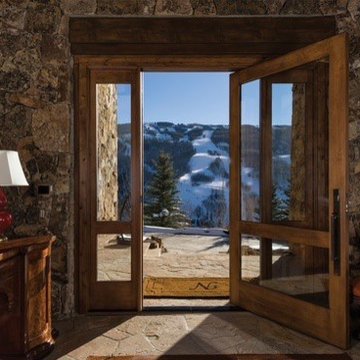
Diseño de entrada de estilo americano con suelo de granito, puerta pivotante y puerta de madera en tonos medios
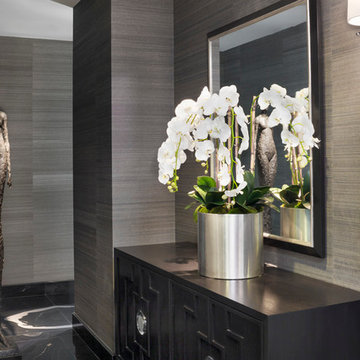
Grey Crawford
Modelo de vestíbulo contemporáneo pequeño con paredes grises, suelo de granito, puerta doble y puerta blanca
Modelo de vestíbulo contemporáneo pequeño con paredes grises, suelo de granito, puerta doble y puerta blanca

Roger Wade Studio
Ejemplo de distribuidor grande con paredes marrones, suelo de granito, puerta simple y puerta marrón
Ejemplo de distribuidor grande con paredes marrones, suelo de granito, puerta simple y puerta marrón
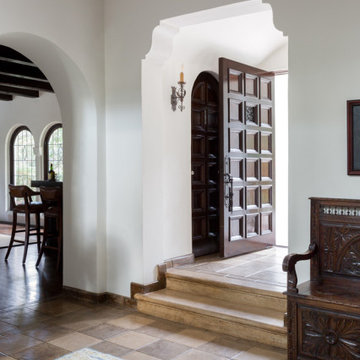
Our La Cañada studio juxtaposed the historic architecture of this home with contemporary, Spanish-style interiors. It features a contrasting palette of warm and cool colors, printed tilework, spacious layouts, high ceilings, metal accents, and lots of space to bond with family and entertain friends.
---
Project designed by Courtney Thomas Design in La Cañada. Serving Pasadena, Glendale, Monrovia, San Marino, Sierra Madre, South Pasadena, and Altadena.
For more about Courtney Thomas Design, click here: https://www.courtneythomasdesign.com/
To learn more about this project, click here:
https://www.courtneythomasdesign.com/portfolio/contemporary-spanish-style-interiors-la-canada/

Ejemplo de puerta principal contemporánea grande con paredes blancas, suelo de granito, puerta simple, puerta de madera oscura y suelo gris
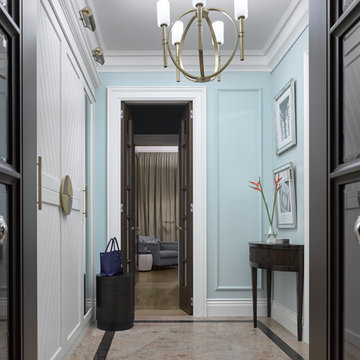
Дизайнер - Мария Мироненко. Фотограф - Сергей Ананьев.
Diseño de hall tradicional renovado pequeño con paredes azules, suelo de granito, puerta marrón y suelo marrón
Diseño de hall tradicional renovado pequeño con paredes azules, suelo de granito, puerta marrón y suelo marrón
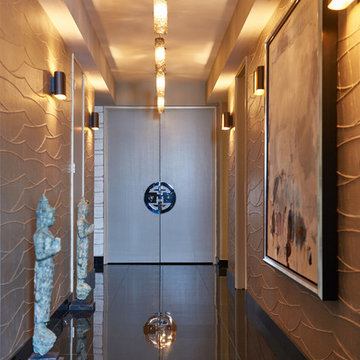
Peter Christiansen Valli
Diseño de hall actual de tamaño medio con paredes metalizadas, suelo de granito, puerta doble y suelo marrón
Diseño de hall actual de tamaño medio con paredes metalizadas, suelo de granito, puerta doble y suelo marrón
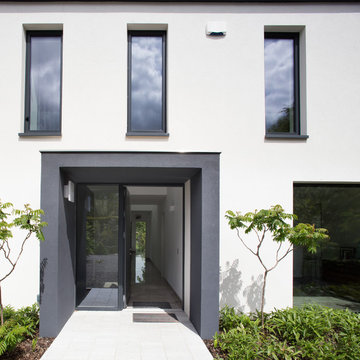
Enrty porch
Paul Tierney Photography
Foto de puerta principal contemporánea de tamaño medio con paredes blancas, suelo de granito, puerta simple, puerta gris y suelo blanco
Foto de puerta principal contemporánea de tamaño medio con paredes blancas, suelo de granito, puerta simple, puerta gris y suelo blanco
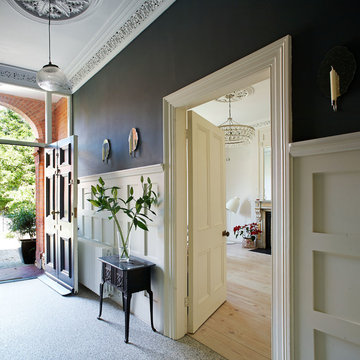
Barbara Eagan
Imagen de hall clásico de tamaño medio con paredes grises, suelo de granito y puerta negra
Imagen de hall clásico de tamaño medio con paredes grises, suelo de granito y puerta negra

Sally Painter
Ejemplo de vestíbulo posterior tradicional pequeño con paredes grises, suelo de granito, puerta simple, puerta gris y suelo gris
Ejemplo de vestíbulo posterior tradicional pequeño con paredes grises, suelo de granito, puerta simple, puerta gris y suelo gris
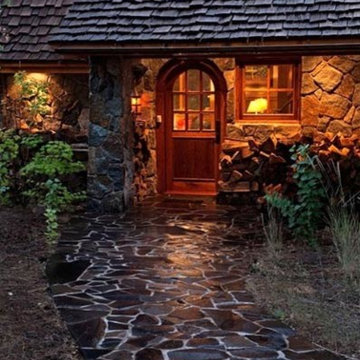
Vance Fox Photography
Diseño de puerta principal rural pequeña con paredes grises, suelo de granito, puerta simple y puerta de madera en tonos medios
Diseño de puerta principal rural pequeña con paredes grises, suelo de granito, puerta simple y puerta de madera en tonos medios

The beautiful, old barn on this Topsfield estate was at risk of being demolished. Before approaching Mathew Cummings, the homeowner had met with several architects about the structure, and they had all told her that it needed to be torn down. Thankfully, for the sake of the barn and the owner, Cummings Architects has a long and distinguished history of preserving some of the oldest timber framed homes and barns in the U.S.
Once the homeowner realized that the barn was not only salvageable, but could be transformed into a new living space that was as utilitarian as it was stunning, the design ideas began flowing fast. In the end, the design came together in a way that met all the family’s needs with all the warmth and style you’d expect in such a venerable, old building.
On the ground level of this 200-year old structure, a garage offers ample room for three cars, including one loaded up with kids and groceries. Just off the garage is the mudroom – a large but quaint space with an exposed wood ceiling, custom-built seat with period detailing, and a powder room. The vanity in the powder room features a vanity that was built using salvaged wood and reclaimed bluestone sourced right on the property.
Original, exposed timbers frame an expansive, two-story family room that leads, through classic French doors, to a new deck adjacent to the large, open backyard. On the second floor, salvaged barn doors lead to the master suite which features a bright bedroom and bath as well as a custom walk-in closet with his and hers areas separated by a black walnut island. In the master bath, hand-beaded boards surround a claw-foot tub, the perfect place to relax after a long day.
In addition, the newly restored and renovated barn features a mid-level exercise studio and a children’s playroom that connects to the main house.
From a derelict relic that was slated for demolition to a warmly inviting and beautifully utilitarian living space, this barn has undergone an almost magical transformation to become a beautiful addition and asset to this stately home.
632 fotos de entradas con suelo de granito
2
