10.678 fotos de entradas con suelo de corcho y suelo de baldosas de cerámica
Filtrar por
Presupuesto
Ordenar por:Popular hoy
1 - 20 de 10.678 fotos
Artículo 1 de 3

Mud Room entry from the garage. Custom built in locker style storage. Herring bone floor tile.
Modelo de vestíbulo posterior clásico renovado de tamaño medio con suelo de baldosas de cerámica, paredes beige y suelo beige
Modelo de vestíbulo posterior clásico renovado de tamaño medio con suelo de baldosas de cerámica, paredes beige y suelo beige

Imagen de vestíbulo posterior clásico renovado de tamaño medio con paredes grises, suelo de baldosas de cerámica y suelo multicolor

Keeping track of all the coats, shoes, backpacks and specialty gear for several small children can be an organizational challenge all by itself. Combine that with busy schedules and various activities like ballet lessons, little league, art classes, swim team, soccer and music, and the benefits of a great mud room organization system like this one becomes invaluable. Rather than an enclosed closet, separate cubbies for each family member ensures that everyone has a place to store their coats and backpacks. The look is neat and tidy, but easier than a traditional closet with doors, making it more likely to be used by everyone — including children. Hooks rather than hangers are easier for children and help prevent jackets from being to left on the floor. A shoe shelf beneath each cubby keeps all the footwear in order so that no one ever ends up searching for a missing shoe when they're in a hurry. a drawer above the shoe shelf keeps mittens, gloves and small items handy. A shelf with basket above each coat cubby is great for keys, wallets and small items that might otherwise become lost. The cabinets above hold gear that is out-of-season or infrequently used. An additional shoe cupboard that spans from floor to ceiling offers a place to keep boots and extra shoes.
White shaker style cabinet doors with oil rubbed bronze hardware presents a simple, clean appearance to organize the clutter, while bead board panels at the back of the coat cubbies adds a casual, country charm.
Designer - Gerry Ayala
Photo - Cathy Rabeler
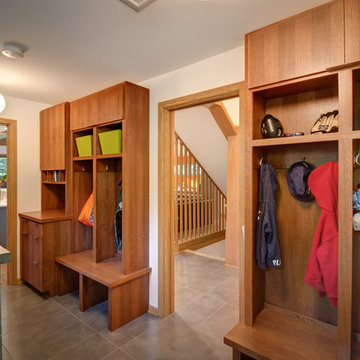
Sid Levin
Revolution Design Build
Foto de vestíbulo posterior retro con paredes blancas y suelo de baldosas de cerámica
Foto de vestíbulo posterior retro con paredes blancas y suelo de baldosas de cerámica

Built in dark wood bench with integrated boot storage. Large format stone-effect floor tile. Photography by Spacecrafting.
Foto de vestíbulo posterior tradicional grande con paredes grises, suelo de baldosas de cerámica, puerta simple y puerta blanca
Foto de vestíbulo posterior tradicional grande con paredes grises, suelo de baldosas de cerámica, puerta simple y puerta blanca

Double door entry way with a metal and glass gate followed by mahogany french doors. Reclaimed French roof tiles were used to construct the flooring. The stairs made of Jerusalem stone wrap around a French crystal chandelier.

Alternate view of main entrance showing ceramic tile floor meeting laminate hardwood floor, open foyer to above, open staircase, main entry door featuring twin sidelights. Photo: ACHensler

Light filled foyer with 1"x6" pine tongue and groove planking, antique table and parsons chair.
Photo by Scott Smith Photographic
Modelo de puerta principal costera de tamaño medio con puerta de vidrio, paredes beige, suelo de baldosas de cerámica, puerta simple y suelo beige
Modelo de puerta principal costera de tamaño medio con puerta de vidrio, paredes beige, suelo de baldosas de cerámica, puerta simple y suelo beige

Diseño de vestíbulo posterior vintage pequeño con paredes blancas, suelo de baldosas de cerámica, puerta simple, puerta de vidrio y suelo gris

Concord, MA mud room makeover including cubbies, bench, closets, half bath, laundry center and dog shower.
Ejemplo de vestíbulo posterior moderno de tamaño medio con paredes blancas, suelo de baldosas de cerámica, puerta simple, puerta blanca y suelo gris
Ejemplo de vestíbulo posterior moderno de tamaño medio con paredes blancas, suelo de baldosas de cerámica, puerta simple, puerta blanca y suelo gris
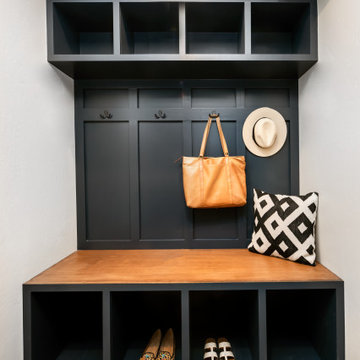
A mudroom where the kids can shrug off their backpacks and remove their messy footwear before entering other parts of the home and a space that also serves as a functional catchall for hats, coats, pet leashes, and sports equipment.

明るく広々とした玄関
無垢本花梨材ヘリンボーンフローリングがアクセント
Ejemplo de hall blanco minimalista de tamaño medio con paredes blancas, suelo de baldosas de cerámica, puerta simple, puerta negra, suelo marrón, papel pintado y papel pintado
Ejemplo de hall blanco minimalista de tamaño medio con paredes blancas, suelo de baldosas de cerámica, puerta simple, puerta negra, suelo marrón, papel pintado y papel pintado

This entryway is all about function, storage, and style. The vibrant cabinet color coupled with the fun wallpaper creates a "wow factor" when friends and family enter the space. The custom built cabinets - from Heard Woodworking - creates ample storage for the entire family throughout the changing seasons.
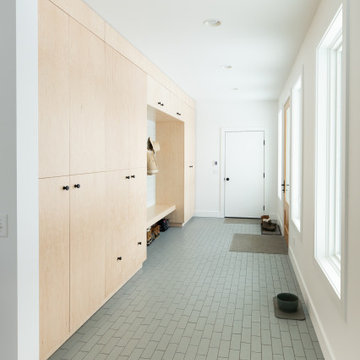
Step into your dream mudroom by using our calming gray Skyscraper subway tile on the floor.
DESIGN
The Fresh Exchange
PHOTOS
Megan Gilger
Tile Shown: 3x9 in Skyscraper
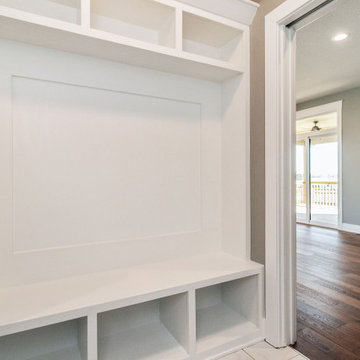
Foto de vestíbulo posterior moderno pequeño con paredes grises, suelo de baldosas de cerámica y suelo blanco
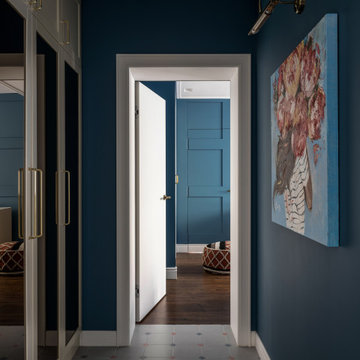
Diseño de hall actual pequeño con paredes azules, suelo de baldosas de cerámica y suelo multicolor
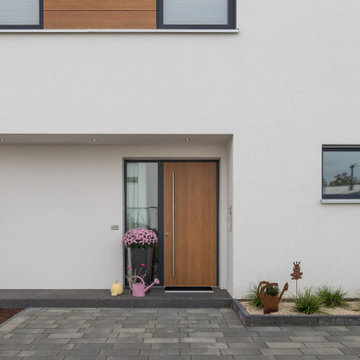
Ejemplo de puerta principal contemporánea grande con paredes blancas, suelo de baldosas de cerámica, puerta simple, puerta de madera clara y suelo beige

Multi-Use Laundry and Mudroom, Whitewater Lane, Photography by David Patterson
Ejemplo de vestíbulo posterior rústico grande con paredes beige, suelo de baldosas de cerámica y suelo gris
Ejemplo de vestíbulo posterior rústico grande con paredes beige, suelo de baldosas de cerámica y suelo gris
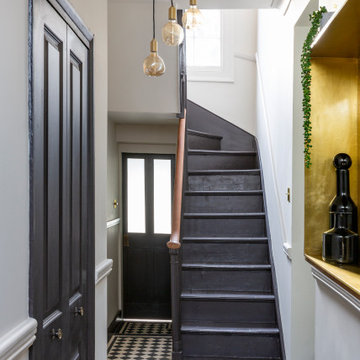
The entrance of the property was tiled with original Georgian black and white checked tiles. The original stairs were painted brown and the walls kept neutral to maximises the sense of space.

Joshua Caldwell
Imagen de vestíbulo posterior de estilo de casa de campo pequeño con paredes grises, suelo de baldosas de cerámica y suelo marrón
Imagen de vestíbulo posterior de estilo de casa de campo pequeño con paredes grises, suelo de baldosas de cerámica y suelo marrón
10.678 fotos de entradas con suelo de corcho y suelo de baldosas de cerámica
1