1.015 fotos de entradas con suelo de contrachapado y suelo de granito
Filtrar por
Presupuesto
Ordenar por:Popular hoy
1 - 20 de 1015 fotos
Artículo 1 de 3

This sleek contemporary design capitalizes upon the Dutch Haus wide plank vintage oak floors. A geometric chandelier mirrors the architectural block ceiling with custom hidden lighting, in turn mirroring an exquisitely polished stone fireplace. Floor: 7” wide-plank Vintage French Oak | Rustic Character | DutchHaus® Collection smooth surface | nano-beveled edge | color Erin Grey | Satin Hardwax Oil. For more information please email us at: sales@signaturehardwoods.com

Imagen de distribuidor actual de tamaño medio con paredes amarillas, suelo de granito y suelo gris

Michelle Peek Photography
Modelo de vestíbulo posterior actual grande con paredes blancas, suelo de granito, puerta simple y puerta de madera en tonos medios
Modelo de vestíbulo posterior actual grande con paredes blancas, suelo de granito, puerta simple y puerta de madera en tonos medios

株式会社 五条建設
Modelo de hall asiático pequeño con suelo de granito, puerta corredera, puerta de madera clara, paredes beige y suelo gris
Modelo de hall asiático pequeño con suelo de granito, puerta corredera, puerta de madera clara, paredes beige y suelo gris
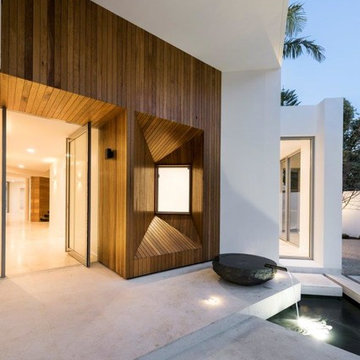
Dmax Photography
Modelo de entrada minimalista con paredes blancas, suelo de granito, puerta pivotante y puerta de madera clara
Modelo de entrada minimalista con paredes blancas, suelo de granito, puerta pivotante y puerta de madera clara
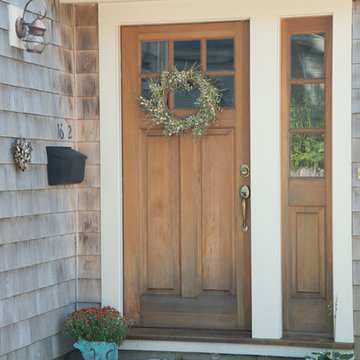
The Abraham Knowlton House (c. 1725) was nearly demolished to make room for the expansion of a nearby commercial building. Thankfully, this historic home was saved from that fate after surviving a long, drawn out battle. When we began the project, the building was in a lamentable state of disrepair due to long-term neglect. Before we could begin on the restoration and renovation of the house proper, we needed to raise the entire structure in order to repair and fortify the foundation. The design project was substantial, involving the transformation of this historic house into beautiful and yet highly functional condominiums. The final design brought this home back to its original, stately appearance while giving it a new lease on life as a home for multiple families.
Winner, 2003 Mary P. Conley Award for historic home restoration and preservation
Photo Credit: Cynthia August
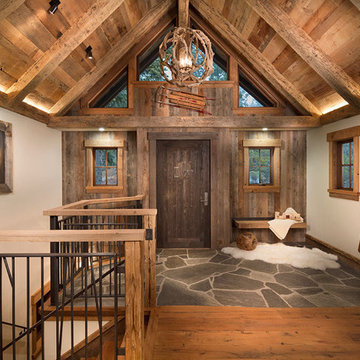
Ejemplo de distribuidor rústico de tamaño medio con paredes beige, suelo de granito, puerta simple y puerta de madera oscura
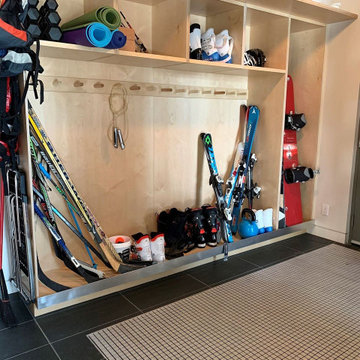
getting into the lower floor means you've likely come from the pond, the ski hill, snow shoeing etc
therefore the inset grill keeps the house clean and tidy
up to 25 lbs of dirt a year are removed from these grill pans
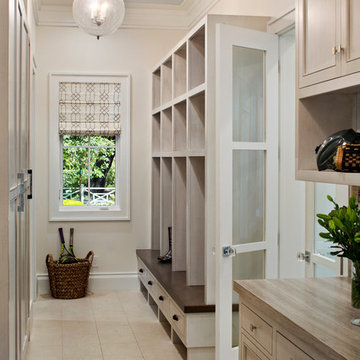
Bernard Andre'
Foto de vestíbulo posterior tradicional renovado con suelo de granito y paredes blancas
Foto de vestíbulo posterior tradicional renovado con suelo de granito y paredes blancas
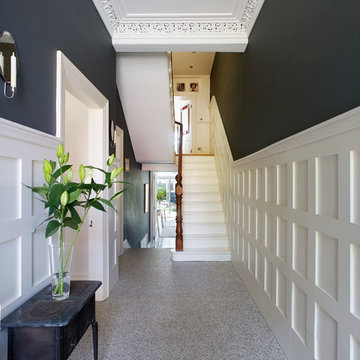
Barbara Eagan
Foto de hall clásico de tamaño medio con paredes grises, suelo de granito y puerta simple
Foto de hall clásico de tamaño medio con paredes grises, suelo de granito y puerta simple
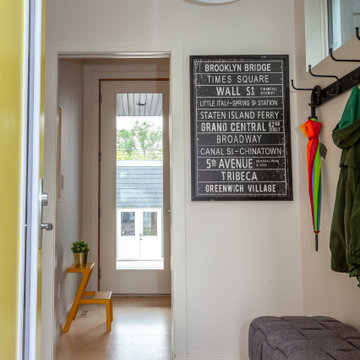
Modelo de puerta principal actual pequeña con paredes blancas, suelo de contrachapado, puerta simple y puerta amarilla
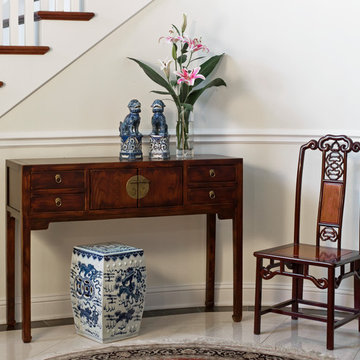
The natural wood grains of this Chinese Ming style console table and chair are warm and inviting, which are perfect for an entryway. The classic look of blue and white porcelain (garden stool and foo dog figurines) make a perfect accent adding a splash of color.
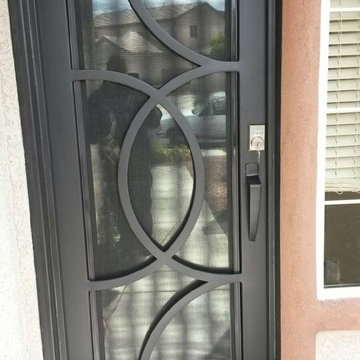
Modern simple entry door
Imagen de puerta principal moderna pequeña con paredes blancas, suelo de granito, puerta simple y puerta negra
Imagen de puerta principal moderna pequeña con paredes blancas, suelo de granito, puerta simple y puerta negra
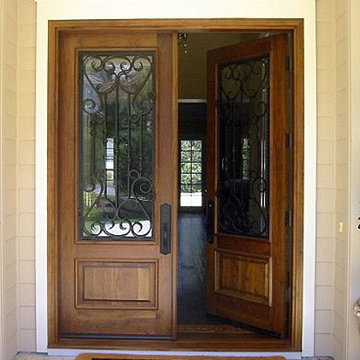
A flat arch, double dark wood front door with decorative wrought iron adorning the glass panels.
Product Number: WI 6014a
Modelo de puerta principal clásica grande con puerta doble, puerta de madera oscura, paredes beige y suelo de granito
Modelo de puerta principal clásica grande con puerta doble, puerta de madera oscura, paredes beige y suelo de granito
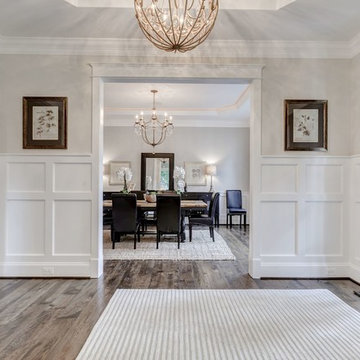
Modelo de entrada clásica renovada de tamaño medio con paredes blancas, suelo de contrachapado, puerta simple y puerta de madera oscura
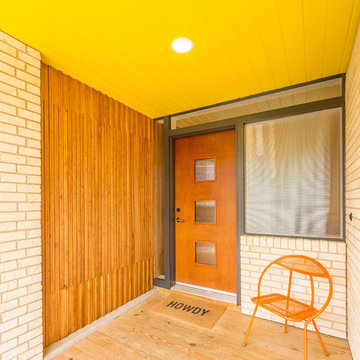
Ejemplo de puerta principal vintage de tamaño medio con paredes multicolor, suelo de contrachapado, puerta simple y puerta de madera en tonos medios
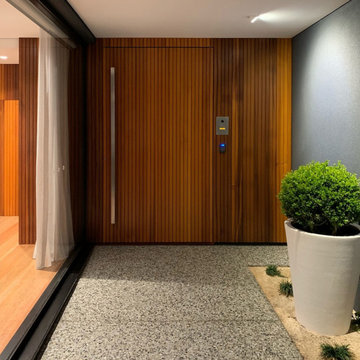
Cedar timber cladding to the entry feature wall, seamlessly integrates with the custom front door, creating a warm and inviting aesthetic.
– DGK Architects
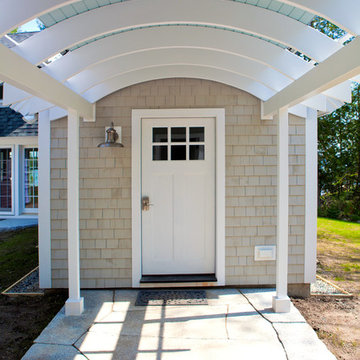
Bill Brehm
Ejemplo de puerta principal clásica de tamaño medio con paredes beige, suelo de granito, puerta simple y puerta blanca
Ejemplo de puerta principal clásica de tamaño medio con paredes beige, suelo de granito, puerta simple y puerta blanca
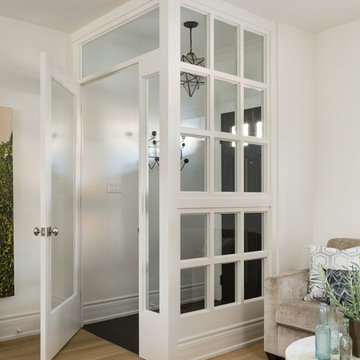
Imagen de vestíbulo clásico renovado pequeño con paredes blancas, suelo de granito, puerta simple y puerta de madera oscura
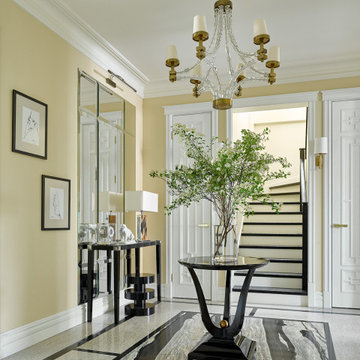
Diseño de distribuidor clásico renovado grande con paredes amarillas, suelo de granito, puerta doble y suelo negro
1.015 fotos de entradas con suelo de contrachapado y suelo de granito
1