68 fotos de entradas con suelo de baldosas de terracota y todos los tratamientos de pared
Filtrar por
Presupuesto
Ordenar por:Popular hoy
1 - 20 de 68 fotos
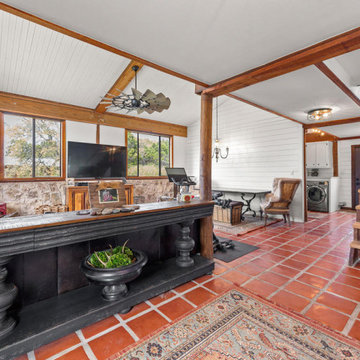
Guest house interior
Rustic Farmhouse
Diseño de distribuidor campestre con paredes blancas, suelo de baldosas de terracota y machihembrado
Diseño de distribuidor campestre con paredes blancas, suelo de baldosas de terracota y machihembrado
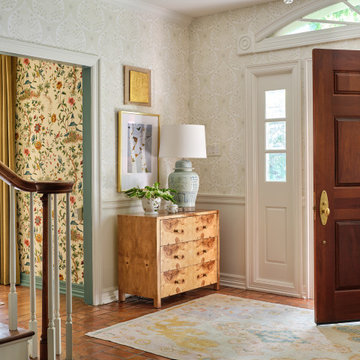
Designer Maria Beck of M.E. Designs expertly combines fun wallpaper patterns and sophisticated colors in this lovely Alamo Heights home.
Entry foyer Paper Moon Painting wallpaper installation using Galbraith and Paul Lotus wallpaper

Photo : © Julien Fernandez / Amandine et Jules – Hotel particulier a Angers par l’architecte Laurent Dray.
Imagen de distribuidor clásico renovado de tamaño medio con paredes azules, suelo de baldosas de terracota, puerta doble, puerta azul, suelo multicolor, casetón y panelado
Imagen de distribuidor clásico renovado de tamaño medio con paredes azules, suelo de baldosas de terracota, puerta doble, puerta azul, suelo multicolor, casetón y panelado
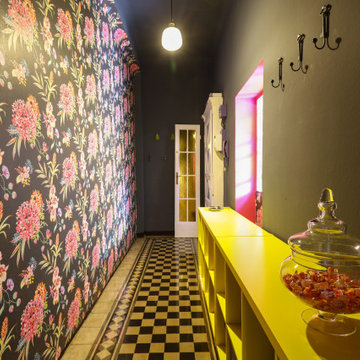
INGRESSO ACCENT
Diseño de distribuidor ecléctico grande con paredes multicolor, suelo de baldosas de terracota, puerta simple, puerta blanca, suelo multicolor y papel pintado
Diseño de distribuidor ecléctico grande con paredes multicolor, suelo de baldosas de terracota, puerta simple, puerta blanca, suelo multicolor y papel pintado
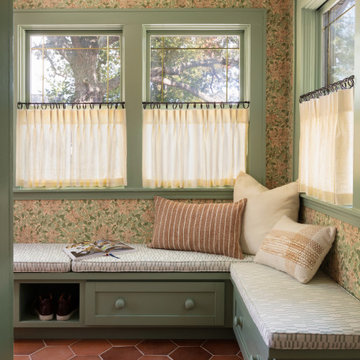
Eclectic remodeled entry and sunroom with custom built in
Modelo de entrada clásica renovada pequeña con suelo de baldosas de terracota y papel pintado
Modelo de entrada clásica renovada pequeña con suelo de baldosas de terracota y papel pintado
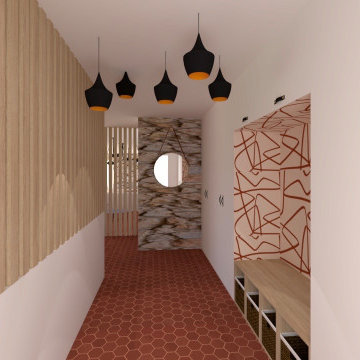
Diseño de hall actual grande con paredes blancas, suelo de baldosas de terracota, suelo rojo y papel pintado

Foto de vestíbulo posterior gris campestre pequeño con paredes grises, suelo de baldosas de terracota, puerta simple, puerta blanca, suelo multicolor, papel pintado y papel pintado

However,3D Exterior Modeling is most, associate degree obligatory part these days, nonetheless, it’s not simply an associate degree indicator of luxury. It is, as a matter of truth, the hub of all leisure activities in one roofing. whereas trying to find homes accessible, one will make sure that their area unit massive edifice centers. Moreover, it offers you some space to participate in health and fitness activities additionally to recreation. this is often wherever specifically the duty of a spa, health clubs, etc is on the market.
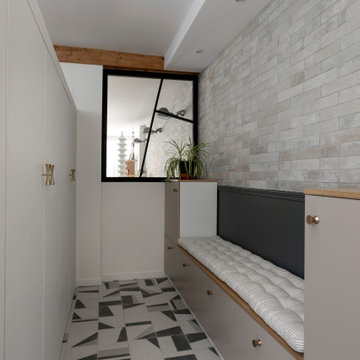
L'entrée avec son banc, les rangements bas / muraux et son grand placard. La verrière a été fabriqué avec une ossature en bois peint.
Foto de distribuidor industrial de tamaño medio con paredes grises, suelo de baldosas de terracota, puerta simple, puerta blanca, suelo gris y ladrillo
Foto de distribuidor industrial de tamaño medio con paredes grises, suelo de baldosas de terracota, puerta simple, puerta blanca, suelo gris y ladrillo

We are Dexign Matter, an award-winning studio sought after for crafting multi-layered interiors that we expertly curated to fulfill individual design needs.
Design Director Zoe Lee’s passion for customization is evident in this city residence where she melds the elevated experience of luxury hotels with a soft and inviting atmosphere that feels welcoming. Lee’s panache for artful contrasts pairs the richness of strong materials, such as oak and porcelain, with the sophistication of contemporary silhouettes. “The goal was to create a sense of indulgence and comfort, making every moment spent in the homea truly memorable one,” says Lee.
By enlivening a once-predominantly white colour scheme with muted hues and tactile textures, Lee was able to impart a characterful countenance that still feels comfortable. She relied on subtle details to ensure this is a residence infused with softness. “The carefully placed and concealed LED light strips throughout create a gentle and ambient illumination,” says Lee.
“They conjure a warm ambiance, while adding a touch of modernity.” Further finishes include a Shaker feature wall in the living room. It extends seamlessly to the room’s double-height ceiling, adding an element of continuity and establishing a connection with the primary ensuite’s wood panelling. “This integration of design elements creates a cohesive and visually appealing atmosphere,” Lee says.
The ensuite’s dramatically veined marble-look is carried from the walls to the countertop and even the cabinet doors. “This consistent finish serves as another unifying element, transforming the individual components into a
captivating feature wall. It adds an elegant touch to the overall aesthetic of the space.”
Pops of black hardware throughout channel that elegance and feel welcoming. Lee says, “The furnishings’ unique characteristics and visual appeal contribute to a sense of continuous luxury – it is now a home that is both bespoke and wonderfully beckoning.”
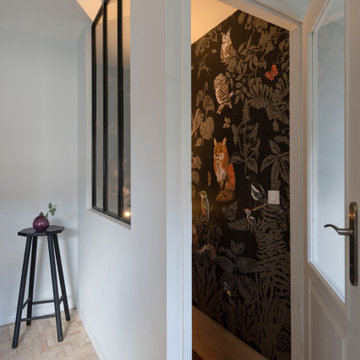
Bienvenue dans notre projet Chasse ! Une maison d’habitation principale de 200 m2 en centre village dont nous avons redessiné les contours : chaleureux, confortable, doux,… Bienvenue dans l’entrée ?.
Le « pitch » de ce beau projet : se sentir heureux dans son intérieur, grâce à une éloge de la beauté brute qui pose l’intention de lenteur et du geste artisanal comme esthetique. l Univers général qui s’attache à la simplicité de la ligne et aux accents organiques en résonance avec la nature, comporte des accents wabi sabi.
? @sabine_serrad
Peinture little green |Cuisine | | Bejmat @mediterraneestone | Vaisselle @augusteetcocotte |
| papier peint Domestic @smallable | Lampe @JGS créations
fauteuil et vase régine

Foto: © Diego Cuoghi
Diseño de vestíbulo abovedado clásico extra grande con suelo de baldosas de terracota, puerta doble, puerta metalizada, suelo rojo y ladrillo
Diseño de vestíbulo abovedado clásico extra grande con suelo de baldosas de terracota, puerta doble, puerta metalizada, suelo rojo y ladrillo
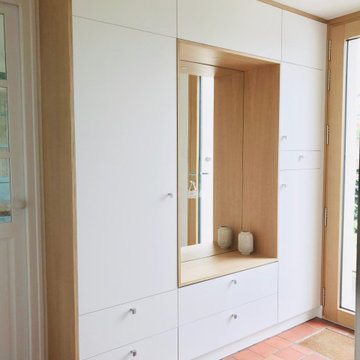
Création d'un meuble sur mesure offrant une belle capacité de rangement
Diseño de distribuidor clásico pequeño con paredes blancas, suelo de baldosas de terracota, puerta simple, puerta de madera clara, suelo rojo y papel pintado
Diseño de distribuidor clásico pequeño con paredes blancas, suelo de baldosas de terracota, puerta simple, puerta de madera clara, suelo rojo y papel pintado
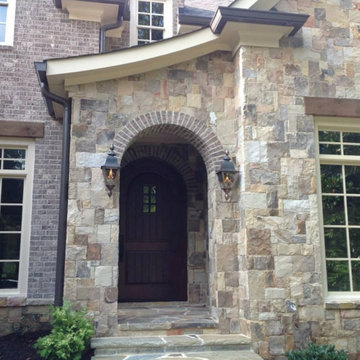
Ejemplo de puerta principal abovedada rural con paredes multicolor, suelo de baldosas de terracota, suelo multicolor y ladrillo
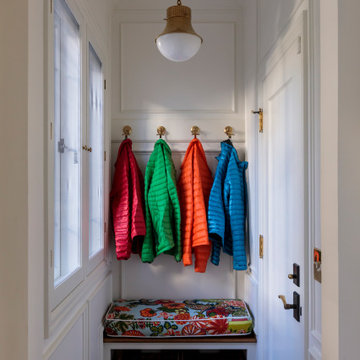
The mudroom links the garage and patio to the kitchen, featuring leaded glass windows, a bench with a fun cushion and reclaimed terracotta tile floor. Just through the arched opening is the kitchen.

Photo : © Julien Fernandez / Amandine et Jules – Hotel particulier a Angers par l’architecte Laurent Dray.
Ejemplo de distribuidor clásico renovado de tamaño medio con paredes azules, suelo de baldosas de terracota, suelo multicolor, casetón y panelado
Ejemplo de distribuidor clásico renovado de tamaño medio con paredes azules, suelo de baldosas de terracota, suelo multicolor, casetón y panelado

Ejemplo de vestíbulo posterior de estilo americano grande con paredes verdes, suelo de baldosas de terracota, puerta simple, puerta de vidrio, suelo multicolor, vigas vistas y papel pintado

Interior entry on left. Powder Room on right
Foto de puerta principal mediterránea grande con paredes blancas, suelo de baldosas de terracota, puerta simple, puerta de madera oscura, suelo negro, vigas vistas y papel pintado
Foto de puerta principal mediterránea grande con paredes blancas, suelo de baldosas de terracota, puerta simple, puerta de madera oscura, suelo negro, vigas vistas y papel pintado
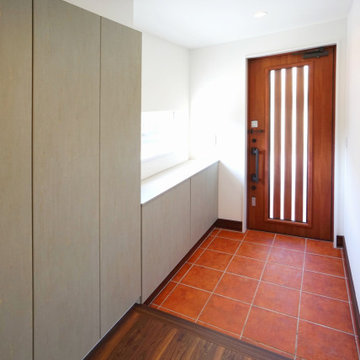
大きい採光窓付き玄関ドアに、北欧風赤レンガ調タイルの玄関ホール。
Modelo de puerta principal blanca escandinava de tamaño medio con paredes blancas, puerta simple, puerta marrón, suelo marrón, suelo de baldosas de terracota, papel pintado y papel pintado
Modelo de puerta principal blanca escandinava de tamaño medio con paredes blancas, puerta simple, puerta marrón, suelo marrón, suelo de baldosas de terracota, papel pintado y papel pintado
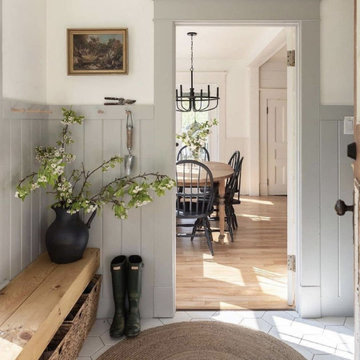
Création d'une entrée pour créer un réel sas entre l'extérieur et l'intérieur de l'habitat
Imagen de distribuidor de estilo americano de tamaño medio con paredes grises, suelo de baldosas de terracota, puerta tipo holandesa, puerta gris, suelo blanco y boiserie
Imagen de distribuidor de estilo americano de tamaño medio con paredes grises, suelo de baldosas de terracota, puerta tipo holandesa, puerta gris, suelo blanco y boiserie
68 fotos de entradas con suelo de baldosas de terracota y todos los tratamientos de pared
1