1.117 fotos de entradas con suelo de baldosas de terracota
Filtrar por
Presupuesto
Ordenar por:Popular hoy
161 - 180 de 1117 fotos
Artículo 1 de 2
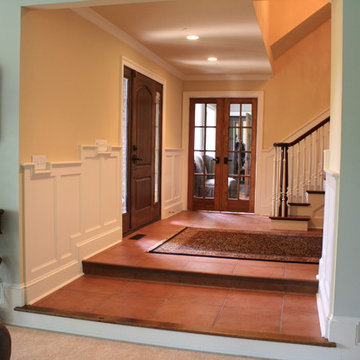
Foto de distribuidor tradicional de tamaño medio con paredes amarillas, suelo de baldosas de terracota y puerta de madera oscura
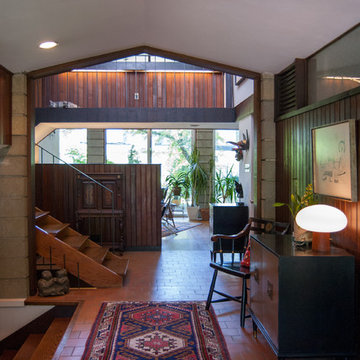
Even as an intimate greeting space, the foyer offers visitors an impressive view of what lies ahead. Repeating materials and a neutral color scheme give the home a sense of flow that feels as natural as the surfaces themselves.
Bobbie found the vintage Turkish rug at auction, while the sideboard was inherited from Matthew's grandmother. With regard to the home's nearly pristine interior, there was not much work to be done. "Making [the house] ours was really a process of filling it with things we love, and not modifying the existing structure," says Bobbie.
Adrienne DeRosa Photography © 2013 Houzz
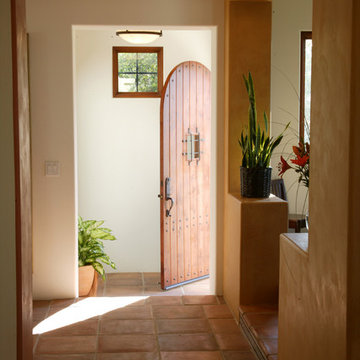
The entry, defined by a change in floor elevation, serves as a transition zone between public and semi-private.
Aidin Mariscal www.immagineint.com
Modelo de distribuidor mediterráneo de tamaño medio con paredes multicolor, suelo de baldosas de terracota, puerta simple y puerta de madera en tonos medios
Modelo de distribuidor mediterráneo de tamaño medio con paredes multicolor, suelo de baldosas de terracota, puerta simple y puerta de madera en tonos medios
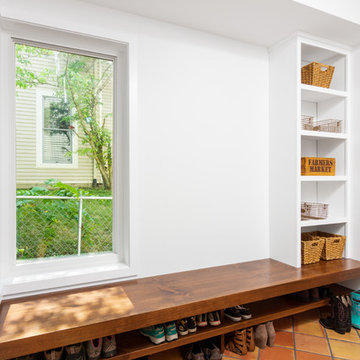
Mudroom, complete with custom bench and shelving, as well as uniquely (diagonally) installed Saltillo tile.
Diseño de vestíbulo posterior moderno con paredes blancas, suelo de baldosas de terracota y suelo naranja
Diseño de vestíbulo posterior moderno con paredes blancas, suelo de baldosas de terracota y suelo naranja
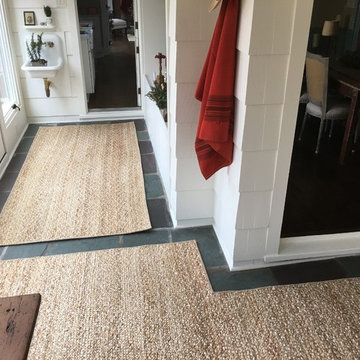
Custom Area Rug
100% Jute
Serged in color to match ground
6" margin on all walls, cut out where wall jogs
Attached, non-slip padding
Ejemplo de vestíbulo posterior tradicional de tamaño medio con paredes blancas, suelo de baldosas de terracota, puerta simple y puerta blanca
Ejemplo de vestíbulo posterior tradicional de tamaño medio con paredes blancas, suelo de baldosas de terracota, puerta simple y puerta blanca
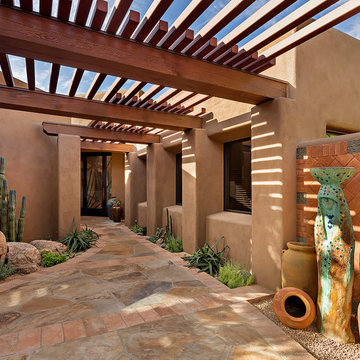
A remodeled entry with flagstone walkway and wooden trellis.
Photo Credit: Thompson Photographic
Architect: Urban Design Associates
Interior Designer: Ashley P. Design
Builder: R-Net Custom Homes
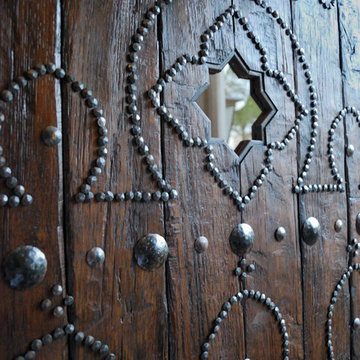
Kim Grant, Architect;
Esther Lowe, Photographer
Modelo de puerta principal mediterránea con paredes blancas, suelo de baldosas de terracota, puerta simple y puerta de madera oscura
Modelo de puerta principal mediterránea con paredes blancas, suelo de baldosas de terracota, puerta simple y puerta de madera oscura
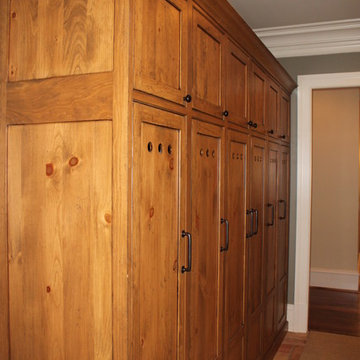
www.venvisio.com
Modelo de vestíbulo posterior tradicional grande con paredes verdes y suelo de baldosas de terracota
Modelo de vestíbulo posterior tradicional grande con paredes verdes y suelo de baldosas de terracota
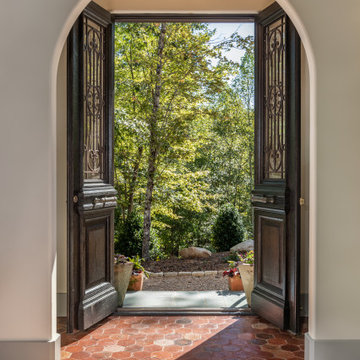
Antique doors found in Atlanta open on a beautiful reclaimed terra cotta hex tile.
Modelo de distribuidor mediterráneo de tamaño medio con paredes beige, suelo de baldosas de terracota, puerta doble, puerta de madera oscura y suelo rosa
Modelo de distribuidor mediterráneo de tamaño medio con paredes beige, suelo de baldosas de terracota, puerta doble, puerta de madera oscura y suelo rosa
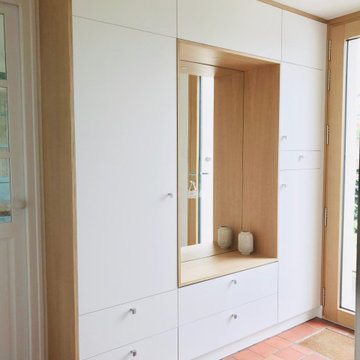
Création d'un meuble sur mesure offrant une belle capacité de rangement
Diseño de distribuidor clásico pequeño con paredes blancas, suelo de baldosas de terracota, puerta simple, puerta de madera clara, suelo rojo y papel pintado
Diseño de distribuidor clásico pequeño con paredes blancas, suelo de baldosas de terracota, puerta simple, puerta de madera clara, suelo rojo y papel pintado
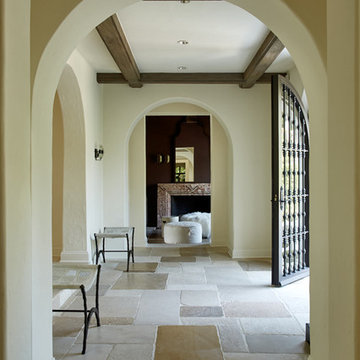
Craig Denis
Foto de distribuidor minimalista de tamaño medio con paredes beige, suelo de baldosas de terracota, puerta simple y puerta marrón
Foto de distribuidor minimalista de tamaño medio con paredes beige, suelo de baldosas de terracota, puerta simple y puerta marrón
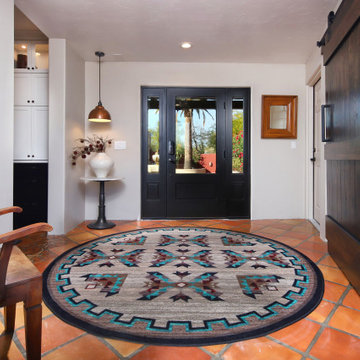
Foto de puerta principal de estilo americano con paredes blancas, suelo de baldosas de terracota, puerta simple, puerta negra y suelo rojo
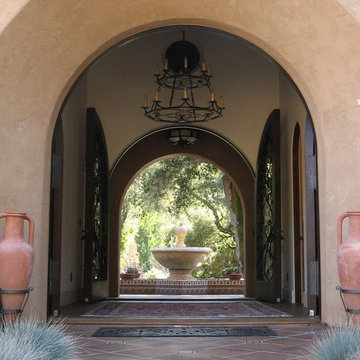
Ejemplo de puerta principal mediterránea grande con paredes beige, suelo de baldosas de terracota, puerta doble y puerta de vidrio
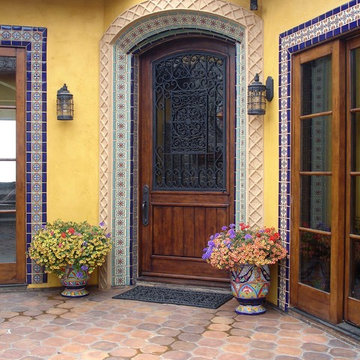
Imagen de puerta principal bohemia con paredes amarillas, suelo de baldosas de terracota, puerta simple y puerta de madera en tonos medios
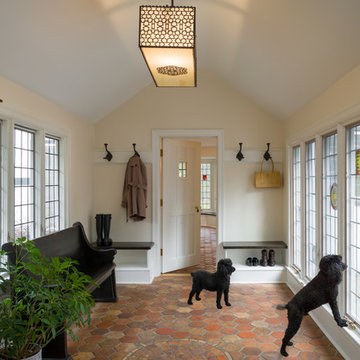
Modelo de vestíbulo posterior tradicional grande con paredes blancas y suelo de baldosas de terracota
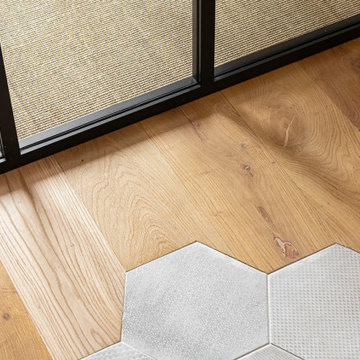
l'entrée est largement ouverte sur le séjour, face à la verrière de la bibliothèque permettant ainsi une perspective accueillante passé la porte. Les carreaux de ciment viennent se marier doucement au parquet chêne et saluent le sisal de la bibliothèque
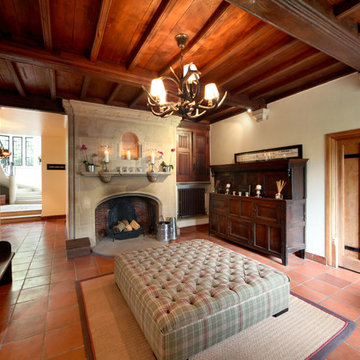
Foto de distribuidor tradicional extra grande con paredes blancas, puerta simple, puerta de madera en tonos medios y suelo de baldosas de terracota
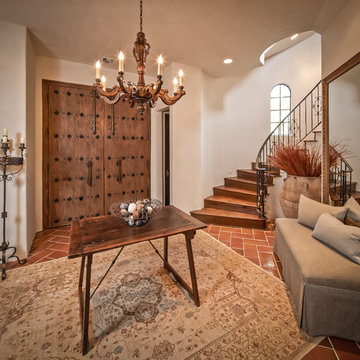
Photographer: Steve Chenn
Modelo de entrada mediterránea con suelo de baldosas de terracota
Modelo de entrada mediterránea con suelo de baldosas de terracota

We are Dexign Matter, an award-winning studio sought after for crafting multi-layered interiors that we expertly curated to fulfill individual design needs.
Design Director Zoe Lee’s passion for customization is evident in this city residence where she melds the elevated experience of luxury hotels with a soft and inviting atmosphere that feels welcoming. Lee’s panache for artful contrasts pairs the richness of strong materials, such as oak and porcelain, with the sophistication of contemporary silhouettes. “The goal was to create a sense of indulgence and comfort, making every moment spent in the homea truly memorable one,” says Lee.
By enlivening a once-predominantly white colour scheme with muted hues and tactile textures, Lee was able to impart a characterful countenance that still feels comfortable. She relied on subtle details to ensure this is a residence infused with softness. “The carefully placed and concealed LED light strips throughout create a gentle and ambient illumination,” says Lee.
“They conjure a warm ambiance, while adding a touch of modernity.” Further finishes include a Shaker feature wall in the living room. It extends seamlessly to the room’s double-height ceiling, adding an element of continuity and establishing a connection with the primary ensuite’s wood panelling. “This integration of design elements creates a cohesive and visually appealing atmosphere,” Lee says.
The ensuite’s dramatically veined marble-look is carried from the walls to the countertop and even the cabinet doors. “This consistent finish serves as another unifying element, transforming the individual components into a
captivating feature wall. It adds an elegant touch to the overall aesthetic of the space.”
Pops of black hardware throughout channel that elegance and feel welcoming. Lee says, “The furnishings’ unique characteristics and visual appeal contribute to a sense of continuous luxury – it is now a home that is both bespoke and wonderfully beckoning.”
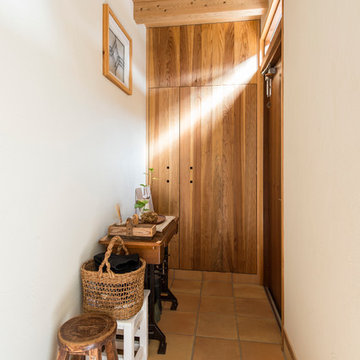
Photo by Takahiro Kawanami
Foto de hall de estilo zen pequeño con paredes blancas, puerta de madera en tonos medios y suelo de baldosas de terracota
Foto de hall de estilo zen pequeño con paredes blancas, puerta de madera en tonos medios y suelo de baldosas de terracota
1.117 fotos de entradas con suelo de baldosas de terracota
9