524 fotos de entradas con suelo de baldosas de porcelana y puerta de vidrio
Filtrar por
Presupuesto
Ordenar por:Popular hoy
1 - 20 de 524 fotos
Artículo 1 de 3

Modelo de vestíbulo posterior campestre de tamaño medio con paredes blancas, suelo de baldosas de porcelana, puerta simple, puerta de vidrio y suelo gris
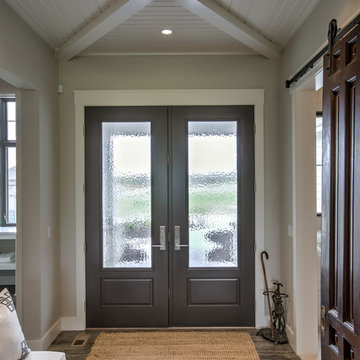
Diseño de distribuidor tradicional renovado con suelo de baldosas de porcelana, puerta doble, puerta de vidrio, paredes grises y suelo gris

Featured in the November 2008 issue of Phoenix Home & Garden, this "magnificently modern" home is actually a suburban loft located in Arcadia, a neighborhood formerly occupied by groves of orange and grapefruit trees in Phoenix, Arizona. The home, designed by architect C.P. Drewett, offers breathtaking views of Camelback Mountain from the entire main floor, guest house, and pool area. These main areas "loft" over a basement level featuring 4 bedrooms, a guest room, and a kids' den. Features of the house include white-oak ceilings, exposed steel trusses, Eucalyptus-veneer cabinetry, honed Pompignon limestone, concrete, granite, and stainless steel countertops. The owners also enlisted the help of Interior Designer Sharon Fannin. The project was built by Sonora West Development of Scottsdale, AZ.
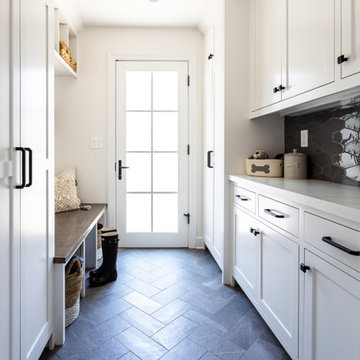
This Altadena home is the perfect example of modern farmhouse flair. The powder room flaunts an elegant mirror over a strapping vanity; the butcher block in the kitchen lends warmth and texture; the living room is replete with stunning details like the candle style chandelier, the plaid area rug, and the coral accents; and the master bathroom’s floor is a gorgeous floor tile.
Project designed by Courtney Thomas Design in La Cañada. Serving Pasadena, Glendale, Monrovia, San Marino, Sierra Madre, South Pasadena, and Altadena.
For more about Courtney Thomas Design, click here: https://www.courtneythomasdesign.com/
To learn more about this project, click here:
https://www.courtneythomasdesign.com/portfolio/new-construction-altadena-rustic-modern/

The architecture of this mid-century ranch in Portland’s West Hills oozes modernism’s core values. We wanted to focus on areas of the home that didn’t maximize the architectural beauty. The Client—a family of three, with Lucy the Great Dane, wanted to improve what was existing and update the kitchen and Jack and Jill Bathrooms, add some cool storage solutions and generally revamp the house.
We totally reimagined the entry to provide a “wow” moment for all to enjoy whilst entering the property. A giant pivot door was used to replace the dated solid wood door and side light.
We designed and built new open cabinetry in the kitchen allowing for more light in what was a dark spot. The kitchen got a makeover by reconfiguring the key elements and new concrete flooring, new stove, hood, bar, counter top, and a new lighting plan.
Our work on the Humphrey House was featured in Dwell Magazine.
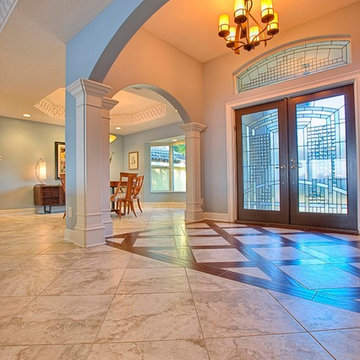
The entrance was changed adding arches and columns to give it an open entry way feel with porcelain tile, the entry also had a wood porcelain for a more grand look as you walk in.
Photo credit: Peter Obetz
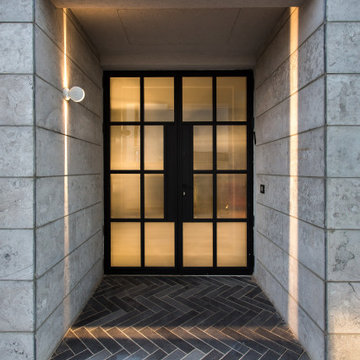
2 Infiniti wall lamps by Davide Groppi were used in the living room to give indirect soft subdued lighting, together with 2 Sampei floor lamps to project direct light on the floor. Iron mesh red statues with LED bulbs are hanging from an iron beam. Natural light comes in by the large loft-like windows and glass made entrance door.
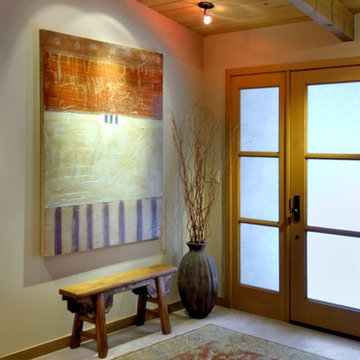
Photography by Mike Jensen
Ejemplo de puerta principal asiática de tamaño medio con puerta simple, paredes blancas, suelo de baldosas de porcelana, puerta de vidrio y suelo blanco
Ejemplo de puerta principal asiática de tamaño medio con puerta simple, paredes blancas, suelo de baldosas de porcelana, puerta de vidrio y suelo blanco
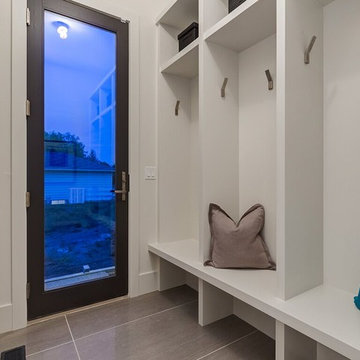
Modelo de vestíbulo posterior actual pequeño con paredes blancas, suelo de baldosas de porcelana, puerta simple y puerta de vidrio
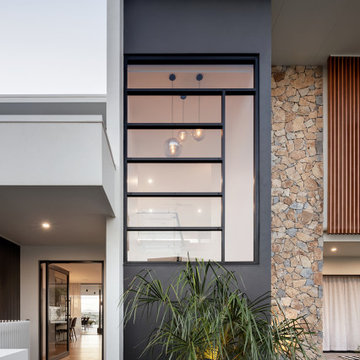
Ejemplo de puerta principal minimalista grande con paredes blancas, suelo de baldosas de porcelana, puerta pivotante, puerta de vidrio y suelo gris
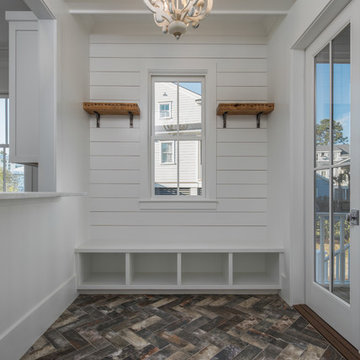
Foto de vestíbulo posterior actual de tamaño medio con paredes blancas, suelo de baldosas de porcelana, puerta doble, puerta de vidrio y suelo multicolor
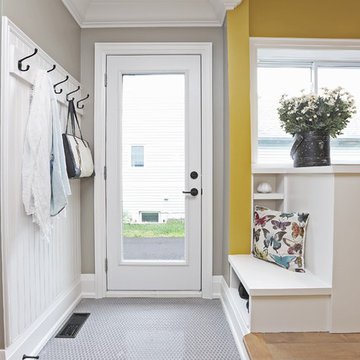
Modelo de puerta principal campestre de tamaño medio con paredes beige, suelo de baldosas de porcelana, puerta simple, puerta de vidrio y suelo gris
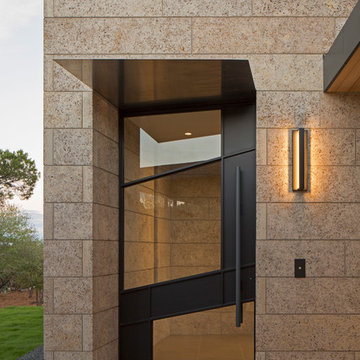
Nestled in the hill country along Redbud Trail, this home sits on top of a ridge and is defined by its views. The drop-off in the sloping terrain is enhanced by a low-slung building form, creating its own drama through expressive angles in the living room and each bedroom as they turn to face the landscape. Deep overhangs follow the perimeter of the house to create shade and shelter along the outdoor spaces.
Photography by Paul Bardagjy
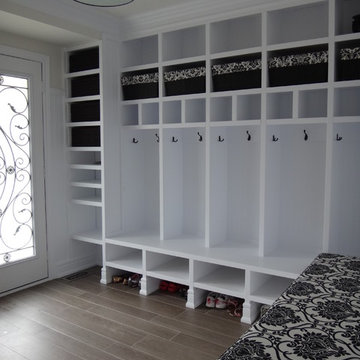
Imagen de vestíbulo posterior de tamaño medio con suelo de baldosas de porcelana, puerta doble y puerta de vidrio
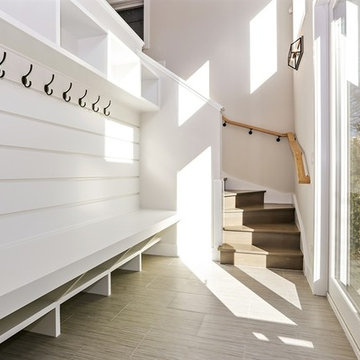
Diseño de vestíbulo posterior minimalista de tamaño medio con paredes grises, suelo de baldosas de porcelana, puerta doble y puerta de vidrio
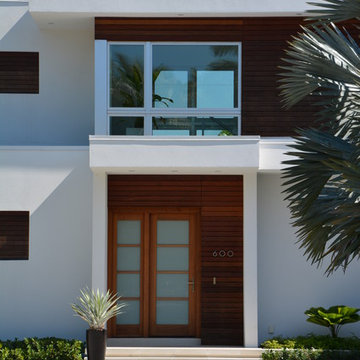
Rob Bramhall
Diseño de puerta principal moderna con suelo de baldosas de porcelana, puerta simple y puerta de vidrio
Diseño de puerta principal moderna con suelo de baldosas de porcelana, puerta simple y puerta de vidrio
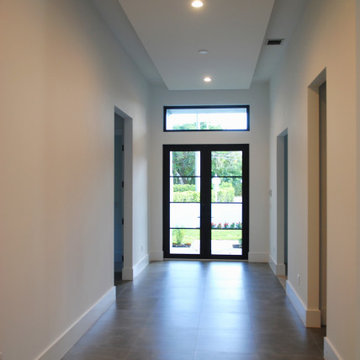
Diseño de puerta principal minimalista con paredes blancas, suelo de baldosas de porcelana, puerta doble, puerta de vidrio y suelo gris
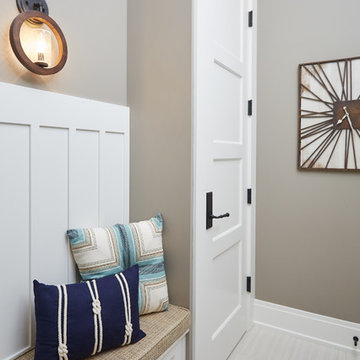
Designed with an open floor plan and layered outdoor spaces, the Onaway is a perfect cottage for narrow lakefront lots. The exterior features elements from both the Shingle and Craftsman architectural movements, creating a warm cottage feel. An open main level skillfully disguises this narrow home by using furniture arrangements and low built-ins to define each spaces’ perimeter. Every room has a view to each other as well as a view of the lake. The cottage feel of this home’s exterior is carried inside with a neutral, crisp white, and blue nautical themed palette. The kitchen features natural wood cabinetry and a long island capped by a pub height table with chairs. Above the garage, and separate from the main house, is a series of spaces for plenty of guests to spend the night. The symmetrical bunk room features custom staircases to the top bunks with drawers built in. The best views of the lakefront are found on the master bedrooms private deck, to the rear of the main house. The open floor plan continues downstairs with two large gathering spaces opening up to an outdoor covered patio complete with custom grill pit.
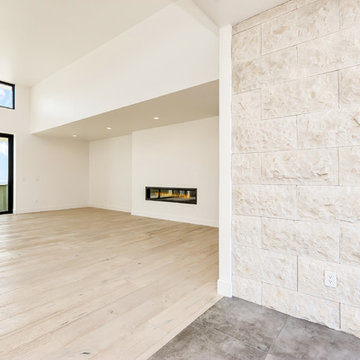
Architect: Studio L - Robin Gates
Builder: CK Rogers
Designer: Erica Salmans
Photographer: Pilar Maesner
Diseño de puerta principal contemporánea grande con paredes blancas, suelo de baldosas de porcelana, puerta pivotante, puerta de vidrio y suelo gris
Diseño de puerta principal contemporánea grande con paredes blancas, suelo de baldosas de porcelana, puerta pivotante, puerta de vidrio y suelo gris
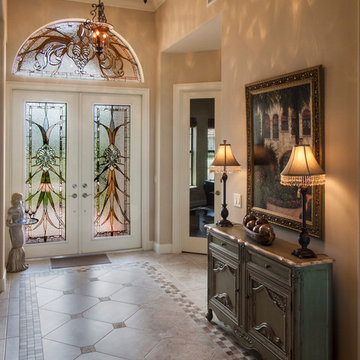
8.0 doors feature Action Bevel sets along with a tinted beveled glass border. Earthtone elongated "grassy elements" exagerate the size and scope of the entrance. Design by John Emery. Photo by Bill Kilborn
524 fotos de entradas con suelo de baldosas de porcelana y puerta de vidrio
1