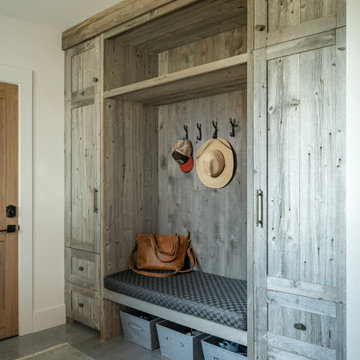11.939 fotos de entradas con moqueta y suelo de baldosas de porcelana
Filtrar por
Presupuesto
Ordenar por:Popular hoy
1 - 20 de 11.939 fotos

This drop zone space is accessible from the attached 2 car garage and from this glass paneled door leading from the motor court, making it centrally located and highly functional. It is your typical drop zone, but with a twist. Literally. The custom live edge coat hook board adds in some visual interest and uniqueness to the room. Pike always likes to incorporate special design elements like that to take spaces from ordinary to extraordinary, without the need to go overboard.
Cabinet Paint- Benjamin Moore Sea Haze
Floor Tile- Jeffrey Court Union Mosaic Grey ( https://www.jeffreycourt.com/product/union-mosaic-grey-13-125-in-x-15-375-in-x-6-mm-14306/)

The entry foyer sets the tone for this Florida home. A collection of black and white artwork adds personality to this brand new home. A star pendant light casts beautiful shadows in the evening and a mercury glass lamp adds a soft glow. We added a large brass tray to corral clutter and a duo of concrete vases make the entry feel special. The hand knotted rug in an abstract blue, gray, and ivory pattern hints at the colors to be found throughout the home.
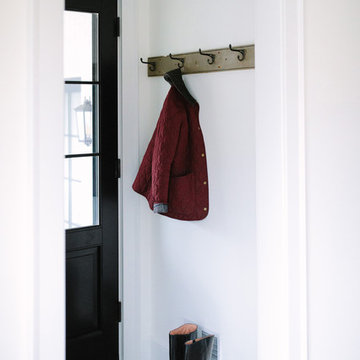
Stoffer Photography
Diseño de distribuidor tradicional pequeño con paredes blancas, suelo de baldosas de porcelana, puerta simple y puerta negra
Diseño de distribuidor tradicional pequeño con paredes blancas, suelo de baldosas de porcelana, puerta simple y puerta negra

Design & Build Team: Anchor Builders,
Photographer: Andrea Rugg Photography
Modelo de vestíbulo posterior tradicional de tamaño medio con paredes blancas, suelo de baldosas de porcelana y suelo negro
Modelo de vestíbulo posterior tradicional de tamaño medio con paredes blancas, suelo de baldosas de porcelana y suelo negro
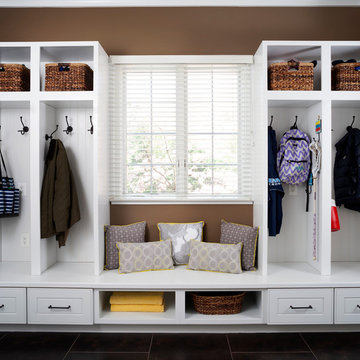
Classic mudroom design with a place for everything, including power outlets for charging devices.
Stacy Zarin Goldberg PhotographyStacy Zarin Goldberg Photography

Neutral, modern entrance hall with styled table and mirror.
Foto de hall escandinavo grande con paredes beige, suelo de baldosas de porcelana y suelo gris
Foto de hall escandinavo grande con paredes beige, suelo de baldosas de porcelana y suelo gris
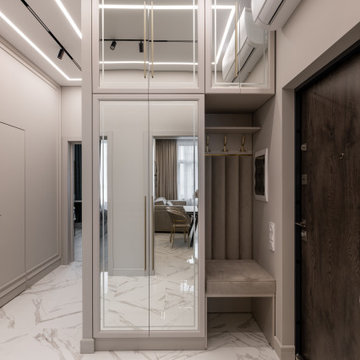
Imagen de hall contemporáneo pequeño con paredes grises, suelo de baldosas de porcelana y suelo blanco

Ejemplo de distribuidor tradicional renovado grande con paredes negras, suelo de baldosas de porcelana, puerta simple, puerta negra y suelo negro

Mudroom featuring hickory cabinetry, mosaic tile flooring, black shiplap, wall hooks, and gold light fixtures.
Diseño de vestíbulo posterior de estilo de casa de campo grande con paredes beige, suelo de baldosas de porcelana, suelo multicolor y machihembrado
Diseño de vestíbulo posterior de estilo de casa de campo grande con paredes beige, suelo de baldosas de porcelana, suelo multicolor y machihembrado

Modelo de vestíbulo posterior clásico grande con paredes blancas y suelo de baldosas de porcelana

Modern laundry room and mudroom with natural elements. Casual yet refined, with fresh and eclectic accents. Natural wood, tile flooring, custom cabinetry.
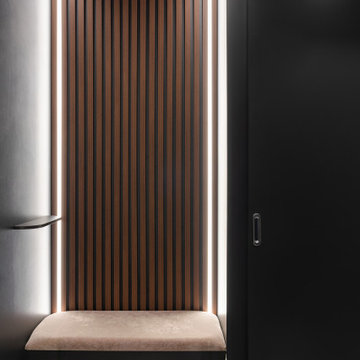
Diseño de hall contemporáneo pequeño con paredes negras, suelo de baldosas de porcelana y suelo gris

Архитектор-дизайнер: Ирина Килина
Дизайнер: Екатерина Дудкина
Ejemplo de vestíbulo contemporáneo de tamaño medio con paredes beige, suelo de baldosas de porcelana, puerta simple, suelo negro, bandeja y panelado
Ejemplo de vestíbulo contemporáneo de tamaño medio con paredes beige, suelo de baldosas de porcelana, puerta simple, suelo negro, bandeja y panelado

Photography: Alyssa Lee Photography
Diseño de vestíbulo posterior tradicional renovado de tamaño medio con paredes beige y suelo de baldosas de porcelana
Diseño de vestíbulo posterior tradicional renovado de tamaño medio con paredes beige y suelo de baldosas de porcelana
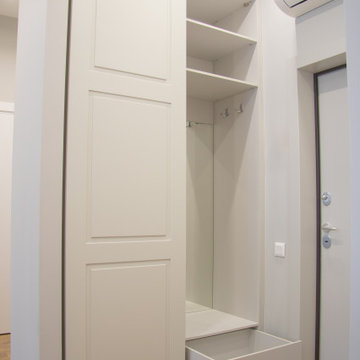
Foto de hall contemporáneo pequeño con paredes grises, suelo de baldosas de porcelana, puerta simple, puerta amarilla y suelo marrón

Imagen de hall tradicional renovado grande con paredes blancas, suelo de baldosas de porcelana, puerta simple, puerta azul y suelo negro
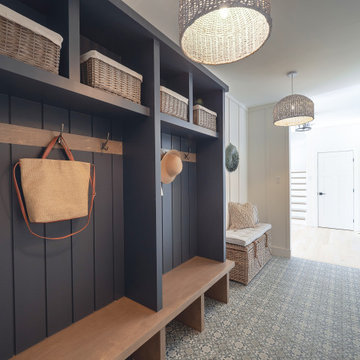
Modern lake house decorated with warm wood tones and blue accents.
Imagen de vestíbulo posterior clásico renovado grande con paredes blancas, suelo de baldosas de porcelana, puerta simple y suelo azul
Imagen de vestíbulo posterior clásico renovado grande con paredes blancas, suelo de baldosas de porcelana, puerta simple y suelo azul

This beautiful French Provincial home is set on 10 acres, nestled perfectly in the oak trees. The original home was built in 1974 and had two large additions added; a great room in 1990 and a main floor master suite in 2001. This was my dream project: a full gut renovation of the entire 4,300 square foot home! I contracted the project myself, and we finished the interior remodel in just six months. The exterior received complete attention as well. The 1970s mottled brown brick went white to completely transform the look from dated to classic French. Inside, walls were removed and doorways widened to create an open floor plan that functions so well for everyday living as well as entertaining. The white walls and white trim make everything new, fresh and bright. It is so rewarding to see something old transformed into something new, more beautiful and more functional.
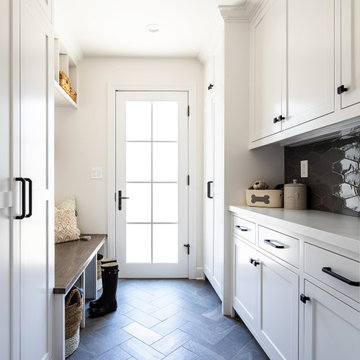
This Altadena home is the perfect example of modern farmhouse flair. The powder room flaunts an elegant mirror over a strapping vanity; the butcher block in the kitchen lends warmth and texture; the living room is replete with stunning details like the candle style chandelier, the plaid area rug, and the coral accents; and the master bathroom’s floor is a gorgeous floor tile.
Project designed by Courtney Thomas Design in La Cañada. Serving Pasadena, Glendale, Monrovia, San Marino, Sierra Madre, South Pasadena, and Altadena.
For more about Courtney Thomas Design, click here: https://www.courtneythomasdesign.com/
To learn more about this project, click here:
https://www.courtneythomasdesign.com/portfolio/new-construction-altadena-rustic-modern/
11.939 fotos de entradas con moqueta y suelo de baldosas de porcelana
1
