91 fotos de entradas abovedadas con suelo de baldosas de cerámica
Filtrar por
Presupuesto
Ordenar por:Popular hoy
1 - 20 de 91 fotos
Artículo 1 de 3

This new house is located in a quiet residential neighborhood developed in the 1920’s, that is in transition, with new larger homes replacing the original modest-sized homes. The house is designed to be harmonious with its traditional neighbors, with divided lite windows, and hip roofs. The roofline of the shingled house steps down with the sloping property, keeping the house in scale with the neighborhood. The interior of the great room is oriented around a massive double-sided chimney, and opens to the south to an outdoor stone terrace and gardens. Photo by: Nat Rea Photography

Blue and white mudroom with light wood accents.
Foto de vestíbulo posterior abovedado costero grande con paredes azules, suelo de baldosas de cerámica, suelo gris y machihembrado
Foto de vestíbulo posterior abovedado costero grande con paredes azules, suelo de baldosas de cerámica, suelo gris y machihembrado

Espacio central del piso de diseño moderno e industrial con toques rústicos.
Separador de ambientes de lamas verticales y boxes de madera natural. Separa el espacio de entrada y la sala de estar y está `pensado para colocar discos de vinilo.
Se han recuperado los pavimentos hidráulicos originales, los ventanales de madera, las paredes de tocho visto y los techos de volta catalana.
Se han utilizado panelados de lamas de madera natural en cocina y bar y en el mobiliario a medida de la barra de bar y del mueble del espacio de entrada para que quede todo integrado.

Modelo de distribuidor abovedado actual de tamaño medio con paredes blancas, suelo de baldosas de cerámica, puerta simple, puerta negra y suelo gris

White built-in cabinetry with bench seating and storage.
Ejemplo de vestíbulo posterior abovedado actual grande con paredes blancas, suelo de baldosas de cerámica, puerta simple, suelo gris y machihembrado
Ejemplo de vestíbulo posterior abovedado actual grande con paredes blancas, suelo de baldosas de cerámica, puerta simple, suelo gris y machihembrado
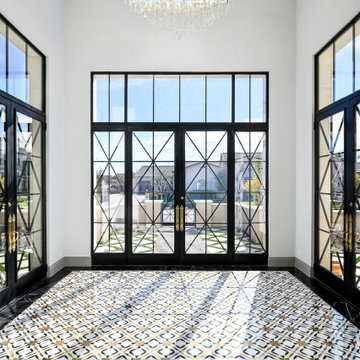
Formal front entry, featuring mosaic floor tile, marble floors, a custom chandelier, and 3 sets of double entry doors with glass for lots of natural light.

Modelo de entrada abovedada rural grande con paredes blancas, suelo de baldosas de cerámica y suelo gris

When i first met Carolyn none of the walls had any ary, prhotos or decorative lighting. She expressed the desire to make her home warmer and more homey and needed help filling in the blanks on just about everything. She didn't know how to express her style but was able to convey that she knew what she liked when she saw it and just didn't know how to put it together or where to start or what would work. A foyer needs to be inviting as well as practical. Guest should have a place to sit and place thier keys and belongings. A mirror to check ones makeup and umbrella stand for inclement weather are all key elements to to a foyer or entrance. Here we added the foyer table and some flowers along with the corner chair from Aurhaus. the foyer lighting by Currey and company by finally arrive and was installed and the mirror from Uttermost was the final touch. We aren't 100% done but we are well on our way.

Custom Entryway built-in with seating, storage, and lighting.
Diseño de distribuidor abovedado grande con paredes grises, suelo de baldosas de cerámica, puerta simple, puerta negra y suelo multicolor
Diseño de distribuidor abovedado grande con paredes grises, suelo de baldosas de cerámica, puerta simple, puerta negra y suelo multicolor

Diseño de puerta principal abovedada clásica de tamaño medio con paredes azules, suelo de baldosas de cerámica, puerta simple, puerta roja, suelo azul y panelado
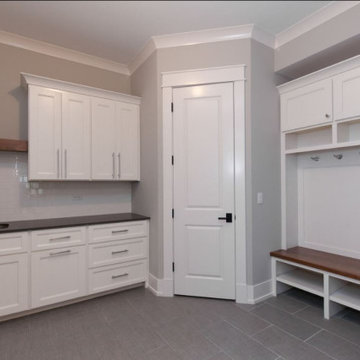
Spacious mudroom provides space for storage and organization. Details include shaker cabinets, subway tile, wooden bench and modern hardware. Every room in your home deserves the same attention to detail! -Meyer Design
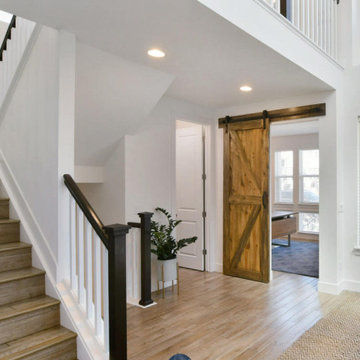
Large family-friendly foyer with black painted front door and sliding wood farmhouse door. Wood look tile flooring with Sherwin Williams Pure White on the walls and Tricorn Black on the stair railing. I'm a colour consultant and did the paint colours for this beautiful space.
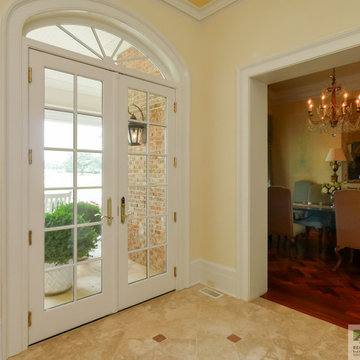
New French doors we installed in this beautiful home. This gorgeous entryway with ceramic tile flooring and a welcoming design looks fantastic with new French Doors and circle top windows over the top. Get started replacing the doors and windows in your home with Renewal by Andersen of Georgia, serving the whole state including Atlanta and Savannah.
. . . . . . . . . .
Now is the perfect time to replace your windows and doors -- Contact Us Today! 844-245-2799

Imagen de puerta principal abovedada rural grande con paredes blancas, suelo de baldosas de cerámica, puerta simple, puerta de madera en tonos medios, suelo beige y ladrillo

This 1960s split-level has a new Family Room addition with Entry Vestibule, Coat Closet and Accessible Bath. The wood trim, wood wainscot, exposed beams, wood-look tile floor and stone accents highlight the rustic charm of this home.
Photography by Kmiecik Imagery.
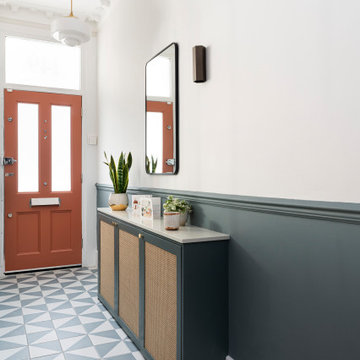
Imagen de hall abovedado clásico de tamaño medio con paredes azules, suelo de baldosas de cerámica, puerta simple, puerta roja, suelo azul y panelado

This small entry includes a dark fireclay tile laid in a herringbone pattern paired with a bright, colorful front door.
Ejemplo de distribuidor abovedado vintage de tamaño medio con paredes blancas, suelo de baldosas de cerámica, puerta simple, puerta amarilla y suelo negro
Ejemplo de distribuidor abovedado vintage de tamaño medio con paredes blancas, suelo de baldosas de cerámica, puerta simple, puerta amarilla y suelo negro
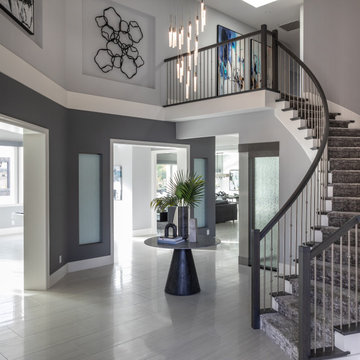
MSK Design Build, Walnut Creek, California, 2022 Regional CotY Award Winner, Residential Interior Over $500,000
Foto de distribuidor abovedado actual grande con paredes grises, suelo de baldosas de cerámica y suelo beige
Foto de distribuidor abovedado actual grande con paredes grises, suelo de baldosas de cerámica y suelo beige
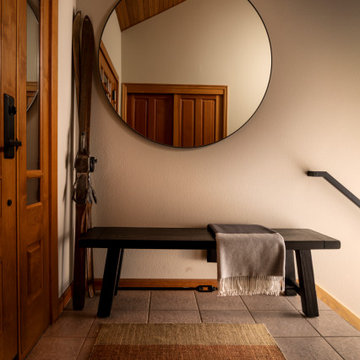
Second homes and vacation homes are such fun projects for us and when Portland residents Leslie and Phil found their dream house on the fairway in central Oregon, they asked us to help them make it feel like home. Updates to carpet and paint refreshed the palette for new furnishings, and the homeowners requested we use their treasured art and accessories to truly create that “homey” feeling. We “shopped” their Portland home for items that would work with the rooms we’d designed throughout the house, and the result was immediately familiar and welcoming. We also collaborated on custom stair railings and new island brackets with local master Downtown Ornamental Iron and redesigned a rustic slab fireplace mantel with a local craftsman. We’ve enjoyed additional projects with Leslie and Phil in their Portland home and returned to Bend to refresh the kitchen with quartz slab countertops, a bold black tile backsplash and new appliances. We aren’t surprised to hear this “vacation home” has become their primary residence much sooner than they’d planned!
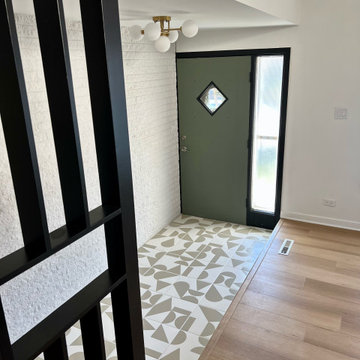
Mid-century modern entryway with hand painted geometric tile and slat wall. Green vintage door adds a pop of color.
Modelo de puerta principal abovedada vintage pequeña con paredes blancas, suelo de baldosas de cerámica, puerta simple, puerta verde, suelo blanco y ladrillo
Modelo de puerta principal abovedada vintage pequeña con paredes blancas, suelo de baldosas de cerámica, puerta simple, puerta verde, suelo blanco y ladrillo
91 fotos de entradas abovedadas con suelo de baldosas de cerámica
1