10.579 fotos de entradas con suelo de baldosas de cerámica
Filtrar por
Presupuesto
Ordenar por:Popular hoy
61 - 80 de 10.579 fotos
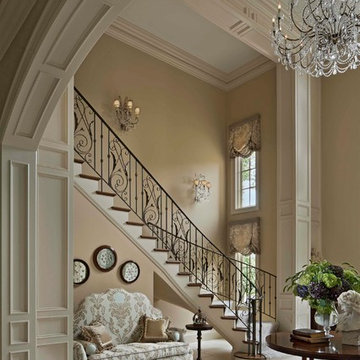
Photographer: Beth Singer
Imagen de distribuidor tradicional grande con paredes beige y suelo de baldosas de cerámica
Imagen de distribuidor tradicional grande con paredes beige y suelo de baldosas de cerámica
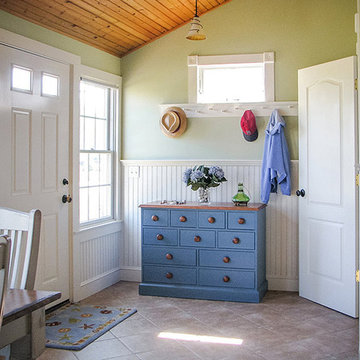
Foto de distribuidor de estilo de casa de campo pequeño con paredes verdes, suelo de baldosas de cerámica, puerta simple y puerta blanca
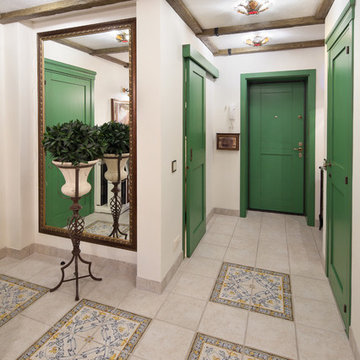
Imagen de entrada mediterránea con paredes blancas y suelo de baldosas de cerámica
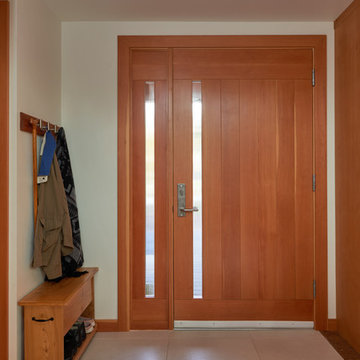
Photography by Dale Lang
Imagen de distribuidor contemporáneo de tamaño medio con paredes blancas, suelo de baldosas de cerámica, puerta simple y puerta de madera en tonos medios
Imagen de distribuidor contemporáneo de tamaño medio con paredes blancas, suelo de baldosas de cerámica, puerta simple y puerta de madera en tonos medios
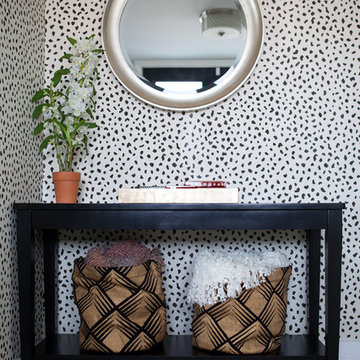
This chic home was a complete gut rehab job. After taking the home down to the studs and removing several walls, we updated the kitchen and bath. Lots of warm wood tones, mixed with luxurious marble and black accents, provide the perfect backdrop for the colorful accents brought in through furniture, art, and wallpaper.
Designed by Joy Street Design serving Oakland, Berkeley, San Francisco, and the whole of the East Bay.
For more about Joy Street Design, click here: https://www.joystreetdesign.com/
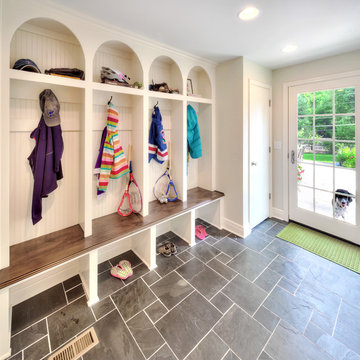
See the before and after with a mood board and sources for how to recreate this look on a budget on our blog:
http://scovellwolfe.com/uncategorized/look-fresh-clean-mudroom/
Photograph by James Maidhof
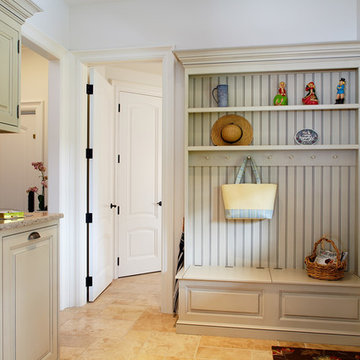
The comfortable elegance of this French-Country inspired home belies the challenges faced during its conception. The beautiful, wooded site was steeply sloped requiring study of the location, grading, approach, yard and views from and to the rolling Pennsylvania countryside. The client desired an old world look and feel, requiring a sensitive approach to the extensive program. Large, modern spaces could not add bulk to the interior or exterior. Furthermore, it was critical to balance voluminous spaces designed for entertainment with more intimate settings for daily living while maintaining harmonic flow throughout.
The result home is wide, approached by a winding drive terminating at a prominent facade embracing the motor court. Stone walls feather grade to the front façade, beginning the masonry theme dressing the structure. A second theme of true Pennsylvania timber-framing is also introduced on the exterior and is subsequently revealed in the formal Great and Dining rooms. Timber-framing adds drama, scales down volume, and adds the warmth of natural hand-wrought materials. The Great Room is literal and figurative center of this master down home, separating casual living areas from the elaborate master suite. The lower level accommodates casual entertaining and an office suite with compelling views. The rear yard, cut from the hillside, is a composition of natural and architectural elements with timber framed porches and terraces accessed from nearly every interior space flowing to a hillside of boulders and waterfalls.
The result is a naturally set, livable, truly harmonious, new home radiating old world elegance. This home is powered by a geothermal heating and cooling system and state of the art electronic controls and monitoring systems.

Mudroom with dog wash
Foto de vestíbulo posterior moderno con paredes blancas, suelo de baldosas de cerámica, suelo gris y bandeja
Foto de vestíbulo posterior moderno con paredes blancas, suelo de baldosas de cerámica, suelo gris y bandeja
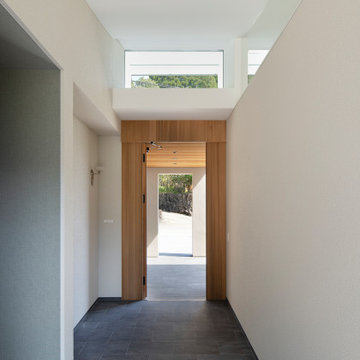
ポーチから続くエントランスは西側の庭へ抜ける土間として機能するようになっています。
Foto de hall blanco actual de tamaño medio con paredes blancas, suelo de baldosas de cerámica, puerta simple, puerta de madera en tonos medios y suelo gris
Foto de hall blanco actual de tamaño medio con paredes blancas, suelo de baldosas de cerámica, puerta simple, puerta de madera en tonos medios y suelo gris
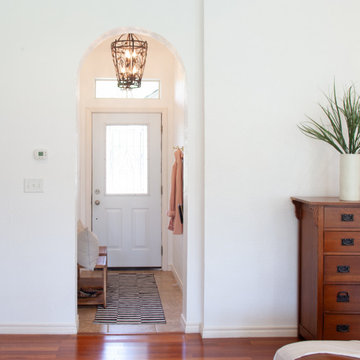
This narrow entry space was updated with fresh paint, a huge mirror, new light fixture, and wall hooks to save space. The small benches are actually repurposed shower stools which were narrow enough to fit the space.
Paint: Polar Bear White
Wall Hooks: Amazon, $10
Benches: HomeGoods, $30 ea
Mirror: Home Depot, $40
Rug: Overstock, $65
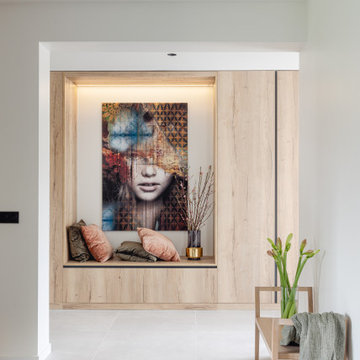
Modelo de hall actual de tamaño medio con paredes blancas, suelo de baldosas de cerámica, puerta de vidrio y suelo gris
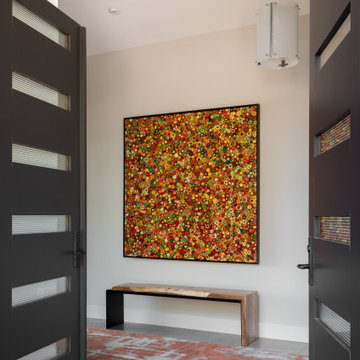
Diseño de distribuidor actual grande con paredes blancas, suelo de baldosas de cerámica, puerta doble, puerta negra y suelo gris

Imagen de vestíbulo posterior de estilo de casa de campo pequeño con paredes blancas, suelo de baldosas de cerámica, puerta simple, puerta de madera en tonos medios, suelo gris, vigas vistas y machihembrado
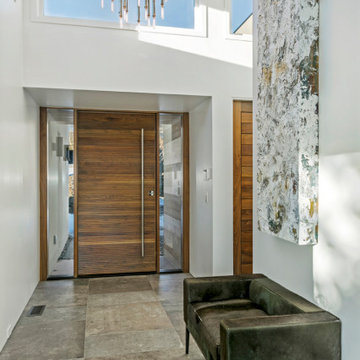
Diseño de puerta principal moderna grande con paredes blancas, suelo de baldosas de cerámica, puerta pivotante, puerta de madera en tonos medios y suelo gris
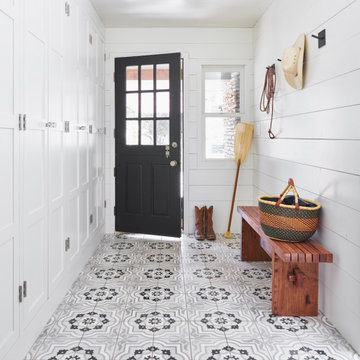
Modelo de entrada de estilo de casa de campo de tamaño medio con paredes blancas, suelo de baldosas de cerámica y suelo violeta

Modelo de puerta principal actual pequeña con paredes grises, suelo de baldosas de cerámica, puerta gris y suelo multicolor
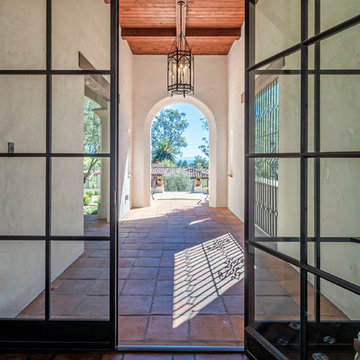
Creating a new formal entry was one of the key elements of this project.
Architect: The Warner Group.
Photographer: Kelly Teich
Foto de puerta principal mediterránea grande con paredes blancas, suelo de baldosas de cerámica, puerta simple, puerta de vidrio y suelo rojo
Foto de puerta principal mediterránea grande con paredes blancas, suelo de baldosas de cerámica, puerta simple, puerta de vidrio y suelo rojo

Modelo de puerta principal actual grande con paredes blancas, suelo de baldosas de cerámica, puerta pivotante, suelo beige y puerta de vidrio
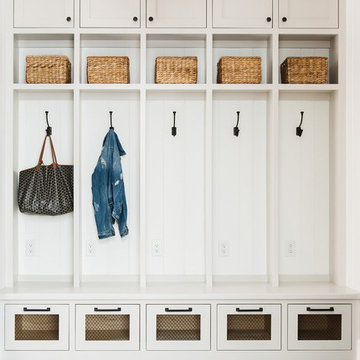
Foto de vestíbulo posterior de estilo de casa de campo grande con paredes blancas, suelo de baldosas de cerámica y suelo gris
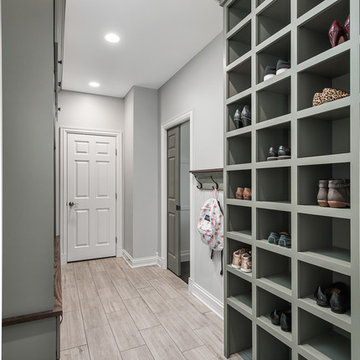
Picture Perfect House
Diseño de vestíbulo posterior tradicional renovado de tamaño medio con paredes grises, suelo de baldosas de cerámica, puerta simple, puerta blanca y suelo multicolor
Diseño de vestíbulo posterior tradicional renovado de tamaño medio con paredes grises, suelo de baldosas de cerámica, puerta simple, puerta blanca y suelo multicolor
10.579 fotos de entradas con suelo de baldosas de cerámica
4