1.513 fotos de entradas con puerta simple y suelo blanco
Filtrar por
Presupuesto
Ordenar por:Popular hoy
1 - 20 de 1513 fotos

Квартира начинается с прихожей. Хотелось уже при входе создать впечатление о концепции жилья. Планировка от застройщика подразумевала дверной проем в спальню напротив входа в квартиру. Путем перепланировки мы закрыли проем в спальню из прихожей и создали красивую композицию напротив входной двери. Зеркало и буфет от итальянской фабрики Sovet представляют собой зеркальную композицию, заключенную в алюминиевую раму. Подобно абстрактной картине они завораживают с порога. Отсутствие в этом помещении естественного света решили за счет отражающих поверхностей и одинаковой фактуры материалов стен и пола. Это помогло визуально увеличить пространство, и сделать прихожую светлее. Дверь в гостиную - прозрачная из прихожей, полностью пропускает свет, но имеет зеркальное отражение из гостиной.
Выбор керамогранита для напольного покрытия в прихожей и гостиной не случаен. Семья проживает с собакой. Несмотря на то, что питомец послушный и дисциплинированный, помещения требуют тщательного ухода. Керамогранит же очень удобен в уборке.
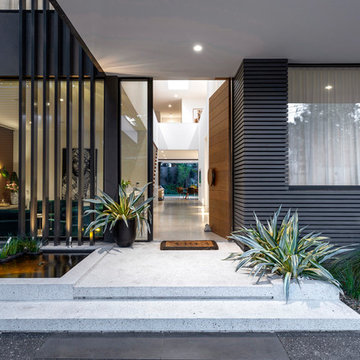
Photography: Gerard Warrener, DPI
Photography for Raw Architecture
Diseño de puerta principal contemporánea grande con paredes blancas, suelo de cemento, puerta simple, puerta de madera en tonos medios y suelo blanco
Diseño de puerta principal contemporánea grande con paredes blancas, suelo de cemento, puerta simple, puerta de madera en tonos medios y suelo blanco
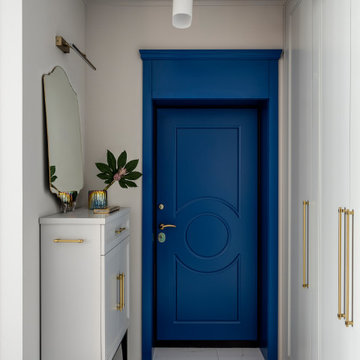
Modelo de puerta principal clásica renovada pequeña con paredes grises, suelo de baldosas de porcelana, puerta simple, puerta azul y suelo blanco
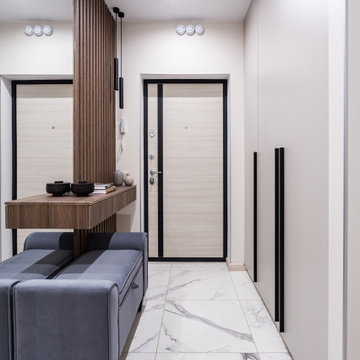
Imagen de puerta principal contemporánea con paredes blancas, puerta simple, puerta de madera clara y suelo blanco
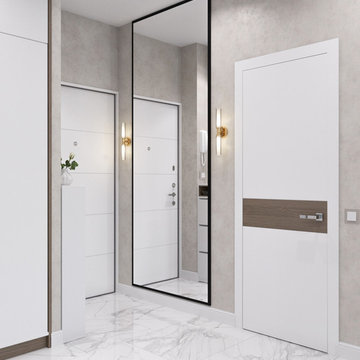
Foto de puerta principal contemporánea pequeña con paredes beige, puerta simple, puerta blanca, suelo blanco y suelo de baldosas de porcelana
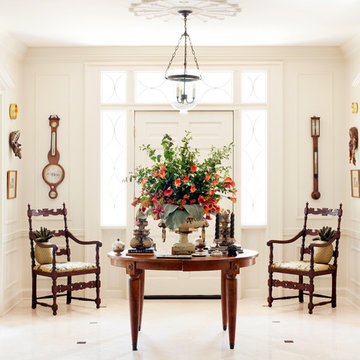
Ejemplo de distribuidor clásico con paredes blancas, puerta simple, puerta blanca y suelo blanco
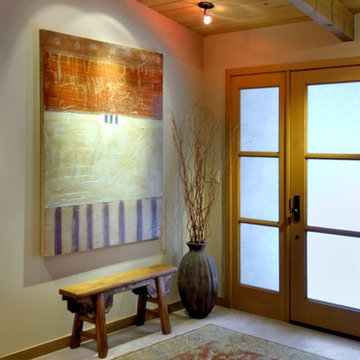
Photography by Mike Jensen
Ejemplo de puerta principal asiática de tamaño medio con puerta simple, paredes blancas, suelo de baldosas de porcelana, puerta de vidrio y suelo blanco
Ejemplo de puerta principal asiática de tamaño medio con puerta simple, paredes blancas, suelo de baldosas de porcelana, puerta de vidrio y suelo blanco

Light and connections to gardens is brought about by simple alterations to an existing 1980 duplex. New fences and timber screens frame the street entry and provide sense of privacy while painting connection to the street. Extracting some components provides for internal courtyards that flood light to the interiors while creating valuable outdoor spaces for dining and relaxing.
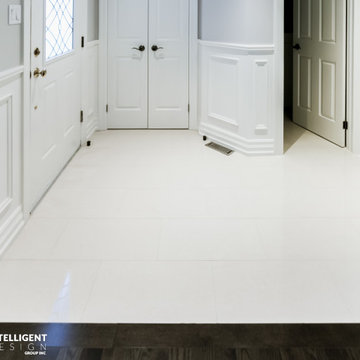
Modelo de vestíbulo clásico con paredes beige, suelo de mármol, puerta simple, puerta blanca, suelo blanco y panelado
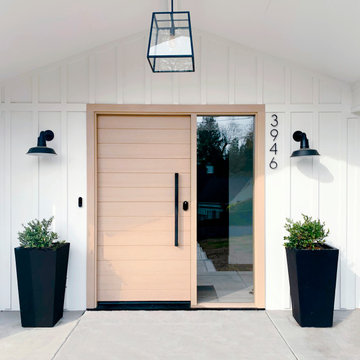
Horizontal saw kerf Rift White Oak entry door with direct set sidelight with clear insulated tempered glass. Long door pull with key less entry dead bolt.
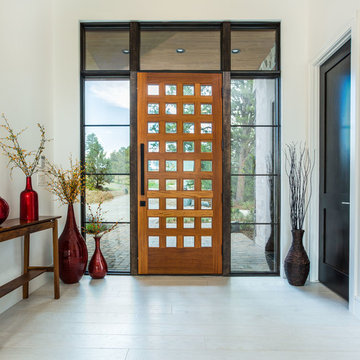
Playful colors jump out from their white background, cozy outdoor spaces contrast with widescreen mountain panoramas, and industrial metal details find their home on light stucco facades. Elements that might at first seem contradictory have been combined into a fresh, harmonized whole. Welcome to Paradox Ranch.
Photos by: J. Walters Photography
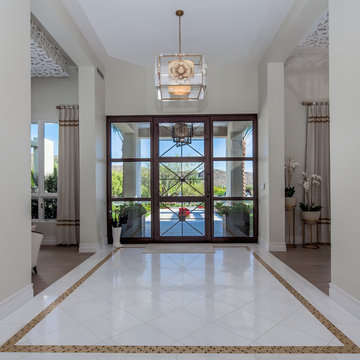
Indy Ferrufino
EIF Images
eifimages@gmail.com
Modelo de puerta principal actual de tamaño medio con paredes beige, suelo de mármol, puerta simple, puerta metalizada y suelo blanco
Modelo de puerta principal actual de tamaño medio con paredes beige, suelo de mármol, puerta simple, puerta metalizada y suelo blanco

The main entry has a marble floor in a classic French pattern with a stone base at the wainscot. Deep blue walls give an elegance to the room and compliment the early American antique table and chairs. Chris Cooper photographer.
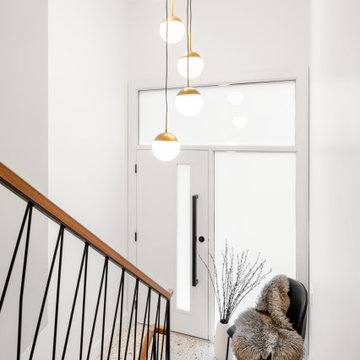
Ejemplo de puerta principal vintage pequeña con paredes blancas, suelo de terrazo, puerta simple, puerta blanca y suelo blanco

Modelo de distribuidor moderno de tamaño medio con paredes blancas, suelo de terrazo, puerta simple, puerta de vidrio, suelo blanco y machihembrado
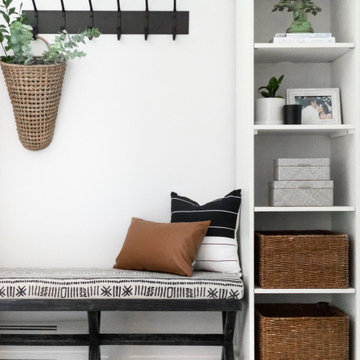
This project design was all about that zen, well-traveled lifestyle. In the foyer design we introduced boho details and layered textures. We stayed within a black and white color palette with warm, earth-tone accents. Most of the final elements we chose feature natural materials with hand-crafted details such as wood, leather, cotton, clay, grass, etc. Plants are also a design element in this room and all rooms we designed for this family.
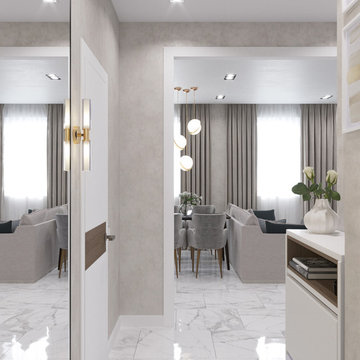
Diseño de puerta principal actual pequeña con paredes beige, puerta simple, puerta blanca, suelo blanco y suelo de baldosas de porcelana
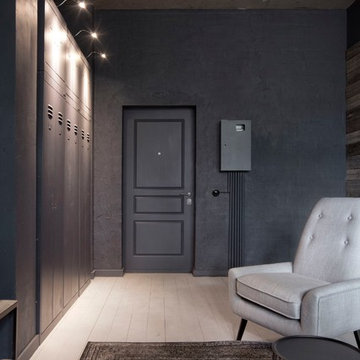
INT2 architecture
Foto de puerta principal urbana pequeña con paredes grises, suelo de madera pintada, puerta simple, suelo blanco y puerta negra
Foto de puerta principal urbana pequeña con paredes grises, suelo de madera pintada, puerta simple, suelo blanco y puerta negra
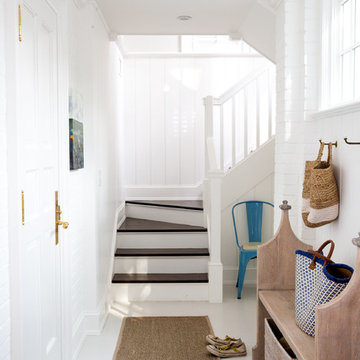
Full-scale interior design, architectural consultation, kitchen design, bath design, furnishings selection and project management for a home located in the historic district of Chapel Hill, North Carolina. The home features a fresh take on traditional southern decorating, and was included in the March 2018 issue of Southern Living magazine.
Read the full article here: https://www.southernliving.com/home/remodel/1930s-colonial-house-remodel
Photo by: Anna Routh
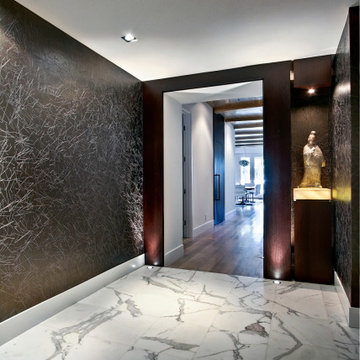
The foyer reflects our client’s keen passion for Asian artifacts. The antique Chinese sculpture sits on a custom lit wenge and golden onyx pedestal. The Italian marble flooring is elegantly complimented by a lacquered straw wall covering.
1.513 fotos de entradas con puerta simple y suelo blanco
1