3.465 fotos de entradas con suelo blanco
Filtrar por
Presupuesto
Ordenar por:Popular hoy
101 - 120 de 3465 fotos
Artículo 1 de 2
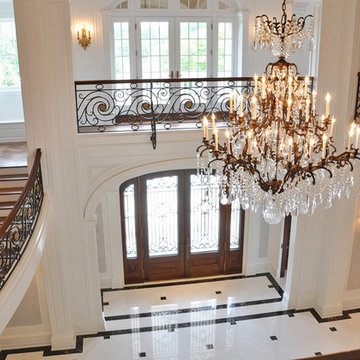
Imagen de distribuidor clásico grande con paredes beige, suelo de mármol, puerta doble, puerta de madera en tonos medios y suelo blanco
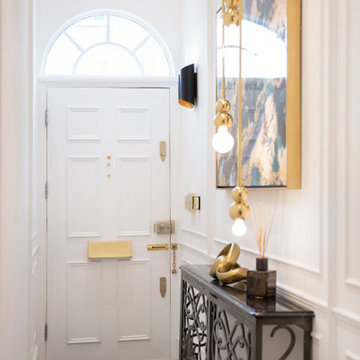
Ejemplo de puerta principal contemporánea de tamaño medio con paredes blancas, suelo de baldosas de porcelana, puerta simple, puerta blanca y suelo blanco
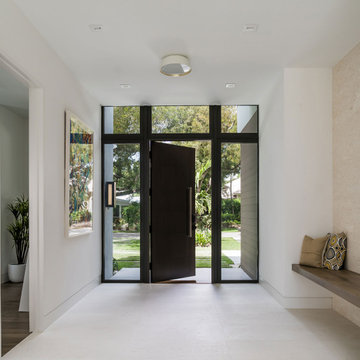
Diseño de distribuidor contemporáneo de tamaño medio con paredes blancas, suelo de baldosas de cerámica, puerta simple, puerta de madera oscura y suelo blanco
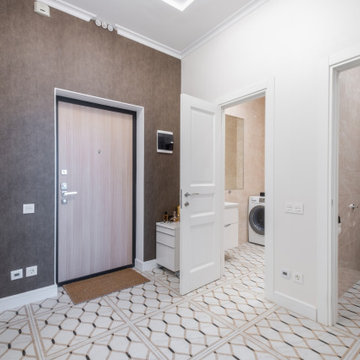
Однокомнатная квартира в современном стиле
Diseño de vestíbulo contemporáneo pequeño con paredes blancas, suelo de baldosas de porcelana y suelo blanco
Diseño de vestíbulo contemporáneo pequeño con paredes blancas, suelo de baldosas de porcelana y suelo blanco
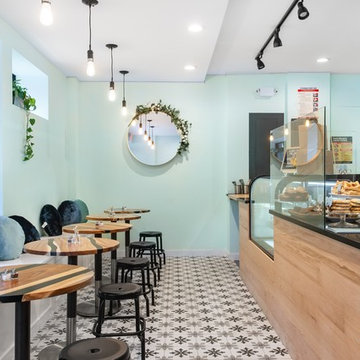
Wooden counter with Matt finish, Quartz counter, custom bench, 8x8 floor tile with print.
Ejemplo de vestíbulo minimalista de tamaño medio con paredes verdes, suelo de baldosas de porcelana, puerta simple, puerta negra y suelo blanco
Ejemplo de vestíbulo minimalista de tamaño medio con paredes verdes, suelo de baldosas de porcelana, puerta simple, puerta negra y suelo blanco

Kristol Kumar Photography
Ejemplo de distribuidor mediterráneo grande con paredes amarillas, suelo de baldosas de porcelana, puerta doble, suelo blanco y puerta negra
Ejemplo de distribuidor mediterráneo grande con paredes amarillas, suelo de baldosas de porcelana, puerta doble, suelo blanco y puerta negra
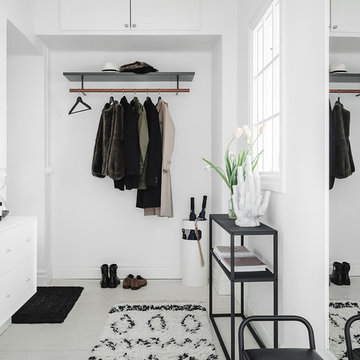
Imagen de vestíbulo posterior escandinavo con paredes blancas, suelo de madera pintada y suelo blanco
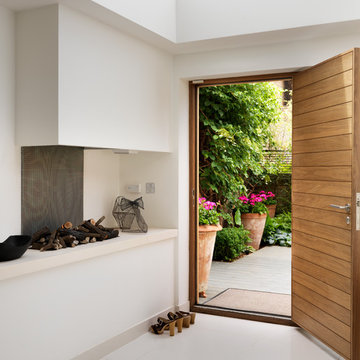
Diseño de hall actual con paredes blancas, puerta simple, puerta de madera en tonos medios y suelo blanco
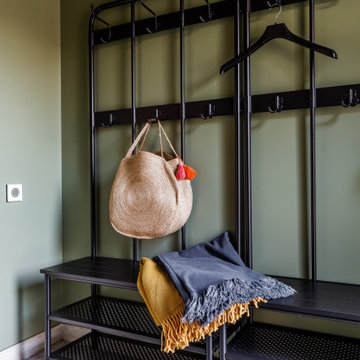
Diseño de vestíbulo posterior campestre de tamaño medio con paredes verdes, suelo de madera pintada y suelo blanco
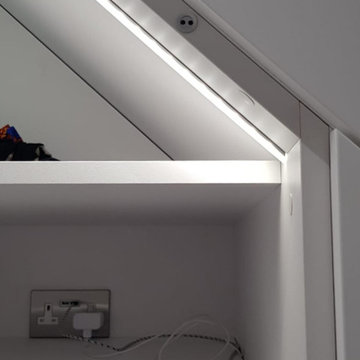
Under stairs storage solutions by Avar Furniture
Designed for general storage.
2x pull out drawers and hinged doors on tallest section.
LED light in cupboard.
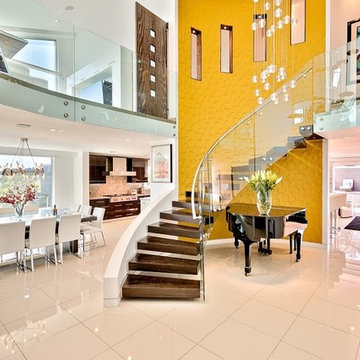
Imagen de distribuidor contemporáneo grande con paredes blancas, suelo de baldosas de porcelana, suelo blanco, puerta doble y puerta de madera oscura
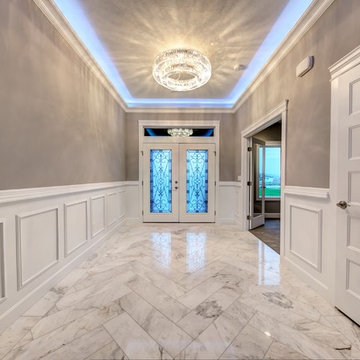
This stunning entryway features a marble floor in a herringbone pattern. Wainscoting and a dropped crown add to the classic elegance, while LED rope lighting is an unexpected touch.
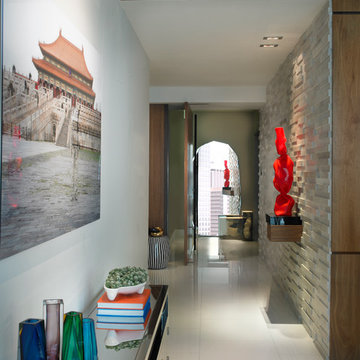
A crafted foyer dividing the entrance from the common living and dining areas experiments with organic elements and fine art.
Installed in the white marble wall is a custom-built hanging wood console supporting one of the homeowner's favorite art pieces. A recessed light is designed specially to highlight and announce the sculpture.
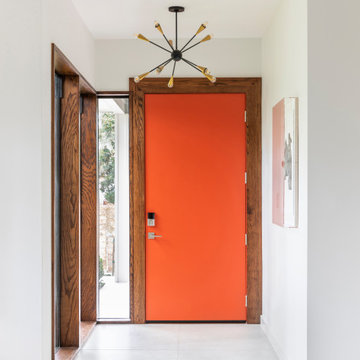
2019 Addition/Remodel by Steven Allen Designs, LLC - Featuring Clean Subtle lines + 42" Front Door + 48" Italian Tiles + Quartz Countertops + Custom Shaker Cabinets + Oak Slat Wall and Trim Accents + Design Fixtures + Artistic Tiles + Wild Wallpaper + Top of Line Appliances
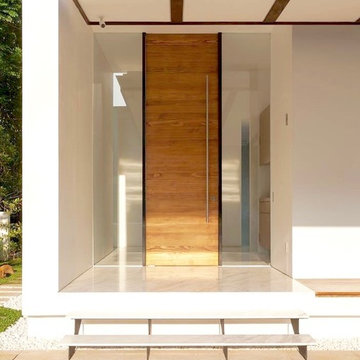
Imagen de puerta principal moderna grande con puerta pivotante, puerta de madera clara, paredes blancas, suelo de mármol y suelo blanco

Modelo de puerta principal escandinava con paredes blancas, suelo blanco, puerta doble y puerta blanca

The Atherton House is a family compound for a professional couple in the tech industry, and their two teenage children. After living in Singapore, then Hong Kong, and building homes there, they looked forward to continuing their search for a new place to start a life and set down roots.
The site is located on Atherton Avenue on a flat, 1 acre lot. The neighboring lots are of a similar size, and are filled with mature planting and gardens. The brief on this site was to create a house that would comfortably accommodate the busy lives of each of the family members, as well as provide opportunities for wonder and awe. Views on the site are internal. Our goal was to create an indoor- outdoor home that embraced the benign California climate.
The building was conceived as a classic “H” plan with two wings attached by a double height entertaining space. The “H” shape allows for alcoves of the yard to be embraced by the mass of the building, creating different types of exterior space. The two wings of the home provide some sense of enclosure and privacy along the side property lines. The south wing contains three bedroom suites at the second level, as well as laundry. At the first level there is a guest suite facing east, powder room and a Library facing west.
The north wing is entirely given over to the Primary suite at the top level, including the main bedroom, dressing and bathroom. The bedroom opens out to a roof terrace to the west, overlooking a pool and courtyard below. At the ground floor, the north wing contains the family room, kitchen and dining room. The family room and dining room each have pocketing sliding glass doors that dissolve the boundary between inside and outside.
Connecting the wings is a double high living space meant to be comfortable, delightful and awe-inspiring. A custom fabricated two story circular stair of steel and glass connects the upper level to the main level, and down to the basement “lounge” below. An acrylic and steel bridge begins near one end of the stair landing and flies 40 feet to the children’s bedroom wing. People going about their day moving through the stair and bridge become both observed and observer.
The front (EAST) wall is the all important receiving place for guests and family alike. There the interplay between yin and yang, weathering steel and the mature olive tree, empower the entrance. Most other materials are white and pure.
The mechanical systems are efficiently combined hydronic heating and cooling, with no forced air required.

Distributors & Certified installers of the finest impact wood doors available in the market. Our exterior doors options are not restricted to wood, we are also distributors of fiberglass doors from Plastpro & Therma-tru. We have also a vast selection of brands & custom made interior wood doors that will satisfy the most demanding customers.
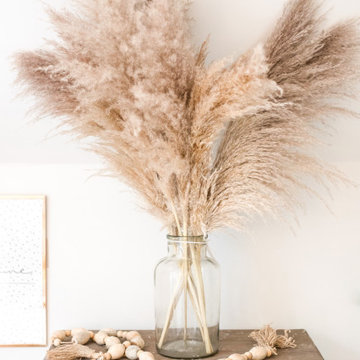
Boho Style in Shabby Chic Interior design.
Pampas grass on top of a rusticated side table.
Ejemplo de hall romántico pequeño con paredes blancas, suelo de madera pintada, puerta simple y suelo blanco
Ejemplo de hall romántico pequeño con paredes blancas, suelo de madera pintada, puerta simple y suelo blanco
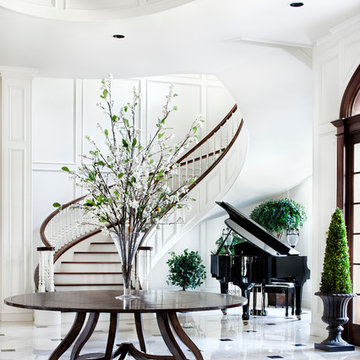
Piston Design
Imagen de distribuidor tradicional extra grande con paredes blancas y suelo blanco
Imagen de distribuidor tradicional extra grande con paredes blancas y suelo blanco
3.465 fotos de entradas con suelo blanco
6