1.656 fotos de entradas con suelo de baldosas de cerámica y suelo beige
Filtrar por
Presupuesto
Ordenar por:Popular hoy
1 - 20 de 1656 fotos
Artículo 1 de 3

Mud Room entry from the garage. Custom built in locker style storage. Herring bone floor tile.
Modelo de vestíbulo posterior clásico renovado de tamaño medio con suelo de baldosas de cerámica, paredes beige y suelo beige
Modelo de vestíbulo posterior clásico renovado de tamaño medio con suelo de baldosas de cerámica, paredes beige y suelo beige

Alternate view of main entrance showing ceramic tile floor meeting laminate hardwood floor, open foyer to above, open staircase, main entry door featuring twin sidelights. Photo: ACHensler
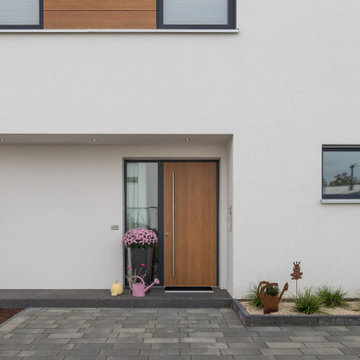
Ejemplo de puerta principal contemporánea grande con paredes blancas, suelo de baldosas de cerámica, puerta simple, puerta de madera clara y suelo beige
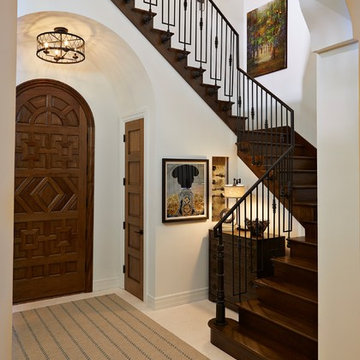
Ejemplo de distribuidor mediterráneo de tamaño medio con paredes blancas, puerta simple, puerta de madera en tonos medios, suelo beige y suelo de baldosas de cerámica
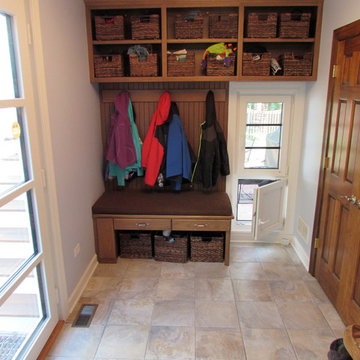
This built-in cubbie gives the kids a place to hang their coats and store their hats and gloves. Note the operable doggie door below the tilt turn window.
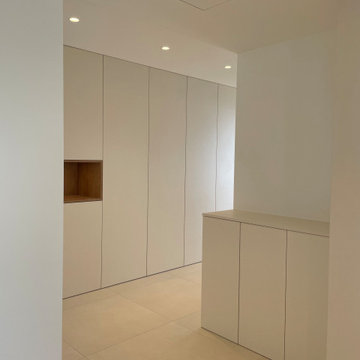
Modelo de distribuidor clásico extra grande con paredes blancas, suelo de baldosas de cerámica, puerta blanca y suelo beige
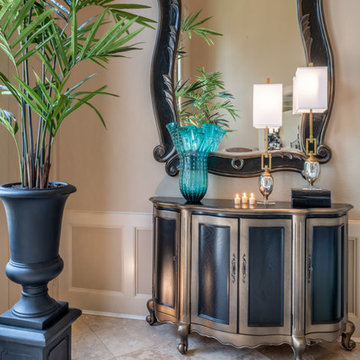
Grand, timeless and definitely captivating. the stair-runner provides moment without being too busy and the grand chandelier lets guests know they are in for a luxurious treat ahead. Pops of teal make the eye jump around the room with excitement too!
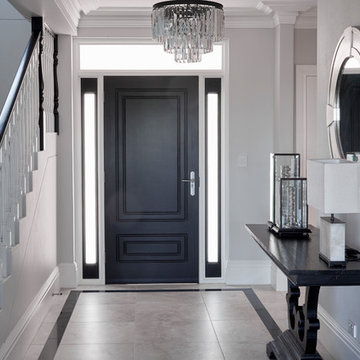
Entrance Hall and Stairwell
Photographer - Sue Stubbs
Modelo de puerta principal tradicional grande con paredes grises, suelo de baldosas de cerámica, puerta simple, puerta negra y suelo beige
Modelo de puerta principal tradicional grande con paredes grises, suelo de baldosas de cerámica, puerta simple, puerta negra y suelo beige
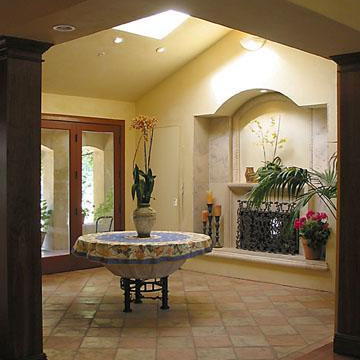
view from Entry into skylit atrium. Massive beams and wood columns are used throughout the project as a re-occurring mediterranean theme.
Modelo de vestíbulo mediterráneo grande con paredes amarillas, suelo de baldosas de cerámica, puerta doble, puerta marrón y suelo beige
Modelo de vestíbulo mediterráneo grande con paredes amarillas, suelo de baldosas de cerámica, puerta doble, puerta marrón y suelo beige

Imagen de vestíbulo posterior clásico renovado de tamaño medio con paredes grises, suelo de baldosas de cerámica, puerta doble, puerta blanca y suelo beige

Foto de hall contemporáneo pequeño con paredes verdes, suelo de baldosas de cerámica, suelo beige, bandeja y todos los tratamientos de pared
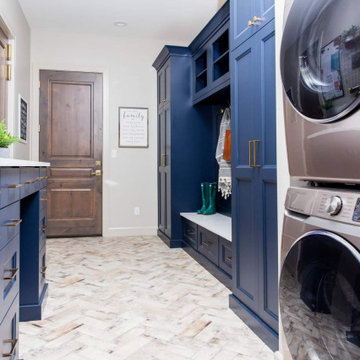
Back hall garage entry Hale navy recessed panel doors with satin brass hardware
Imagen de vestíbulo posterior tradicional renovado con suelo de baldosas de cerámica y suelo beige
Imagen de vestíbulo posterior tradicional renovado con suelo de baldosas de cerámica y suelo beige

Cobblestone Homes
Imagen de vestíbulo posterior de estilo americano pequeño con suelo de baldosas de cerámica, puerta simple, puerta blanca, suelo beige y paredes grises
Imagen de vestíbulo posterior de estilo americano pequeño con suelo de baldosas de cerámica, puerta simple, puerta blanca, suelo beige y paredes grises

Fratantoni Design created this beautiful home featuring tons of arches and pillars, tile flooring, wall sconces, custom chandeliers, and wrought iron detail throughout.

La création d’un SAS, qui permettrait à la fois de délimiter l’entrée du séjour et de gagner en espaces de rangement.
Imagen de distribuidor nórdico pequeño con paredes blancas, suelo de baldosas de cerámica, puerta simple, puerta blanca y suelo beige
Imagen de distribuidor nórdico pequeño con paredes blancas, suelo de baldosas de cerámica, puerta simple, puerta blanca y suelo beige
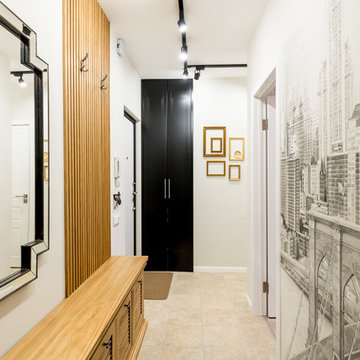
В нише рядом со входной дверью решили разместить стиральную машинку, над машинкой предусмотрели несколько полок и таким образом получилась мини постирочная.
Фото: Василий Буланов
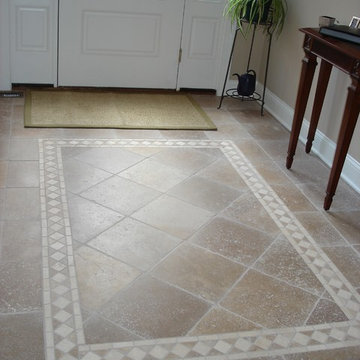
Originally a small summer lake retreat, this home was to become a year-round luxury residence to house two generations under one roof. The addition was to be a complete living space with custom amenities for the grown daughter and her husband. The challenge was to create an space that took advantage of the lake views, while maintaining balance with the original home and lakefront property.

Today’s basements are much more than dark, dingy spaces or rec rooms of years ago. Because homeowners are spending more time in them, basements have evolved into lower-levels with distinctive spaces, complete with stone and marble fireplaces, sitting areas, coffee and wine bars, home theaters, over sized guest suites and bathrooms that rival some of the most luxurious resort accommodations.
Gracing the lakeshore of Lake Beulah, this homes lower-level presents a beautiful opening to the deck and offers dynamic lake views. To take advantage of the home’s placement, the homeowner wanted to enhance the lower-level and provide a more rustic feel to match the home’s main level, while making the space more functional for boating equipment and easy access to the pier and lakefront.
Jeff Auberger designed a seating area to transform into a theater room with a touch of a button. A hidden screen descends from the ceiling, offering a perfect place to relax after a day on the lake. Our team worked with a local company that supplies reclaimed barn board to add to the decor and finish off the new space. Using salvaged wood from a corn crib located in nearby Delavan, Jeff designed a charming area near the patio door that features two closets behind sliding barn doors and a bench nestled between the closets, providing an ideal spot to hang wet towels and store flip flops after a day of boating. The reclaimed barn board was also incorporated into built-in shelving alongside the fireplace and an accent wall in the updated kitchenette.
Lastly the children in this home are fans of the Harry Potter book series, so naturally, there was a Harry Potter themed cupboard under the stairs created. This cozy reading nook features Hogwartz banners and wizarding wands that would amaze any fan of the book series.
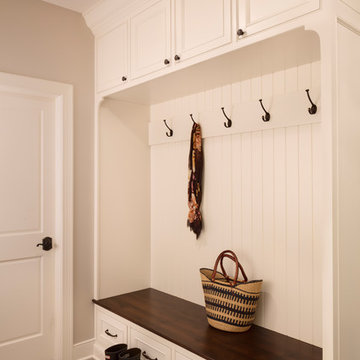
Photo Credit - David Bader
Foto de vestíbulo posterior de estilo de casa de campo de tamaño medio con paredes beige, suelo de baldosas de cerámica, puerta simple, puerta blanca y suelo beige
Foto de vestíbulo posterior de estilo de casa de campo de tamaño medio con paredes beige, suelo de baldosas de cerámica, puerta simple, puerta blanca y suelo beige
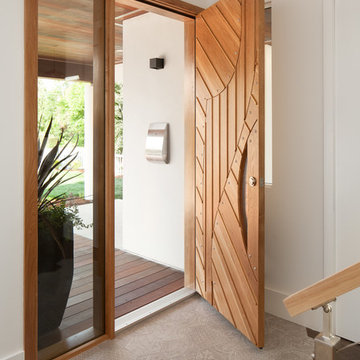
Custom door by Acadia Architecture Davide Giannella
Foto de entrada minimalista con paredes blancas, suelo de baldosas de cerámica, puerta simple, puerta de madera clara y suelo beige
Foto de entrada minimalista con paredes blancas, suelo de baldosas de cerámica, puerta simple, puerta de madera clara y suelo beige
1.656 fotos de entradas con suelo de baldosas de cerámica y suelo beige
1