11.923 fotos de entradas con suelo beige
Filtrar por
Presupuesto
Ordenar por:Popular hoy
141 - 160 de 11.923 fotos
Artículo 1 de 2

Foto de hall contemporáneo pequeño con paredes verdes, suelo de baldosas de cerámica, suelo beige, bandeja y todos los tratamientos de pared
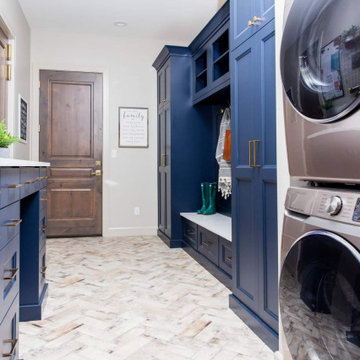
Back hall garage entry Hale navy recessed panel doors with satin brass hardware
Imagen de vestíbulo posterior tradicional renovado con suelo de baldosas de cerámica y suelo beige
Imagen de vestíbulo posterior tradicional renovado con suelo de baldosas de cerámica y suelo beige

Ejemplo de distribuidor actual pequeño con puerta simple, paredes blancas, suelo de madera clara, puerta negra y suelo beige

This entry foyer lacked personality and purpose. The simple travertine flooring and iron staircase railing provided a background to set the stage for the rest of the home. A colorful vintage oushak rug pulls the zesty orange from the patterned pillow and tulips. A greek key upholstered bench provides a much needed place to take off your shoes. The homeowners gathered all of the their favorite family photos and we created a focal point with mixed sizes of black and white photos. They can add to their collection over time as new memories are made.

A wood entry door with metal bands inlaid flanked by glass panels and modern light sconces. Dekton panels finish out the cladding at this unique entry
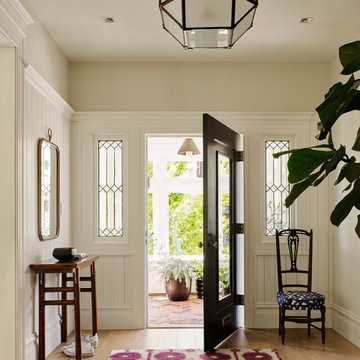
Matthew Millman Photography
Foto de distribuidor marinero de tamaño medio con suelo de madera clara, puerta simple, puerta negra, paredes beige y suelo beige
Foto de distribuidor marinero de tamaño medio con suelo de madera clara, puerta simple, puerta negra, paredes beige y suelo beige
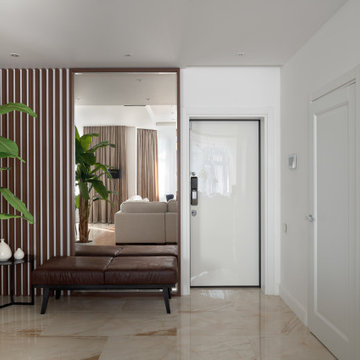
Diseño de puerta principal contemporánea grande con paredes blancas, puerta simple, puerta blanca y suelo beige
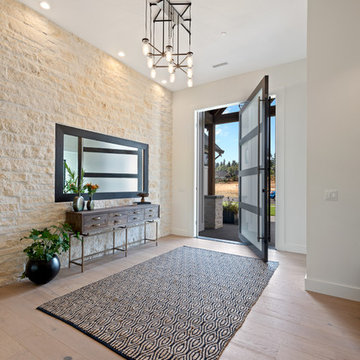
Ejemplo de puerta principal tradicional renovada con paredes blancas, suelo de madera clara, puerta pivotante, puerta negra y suelo beige
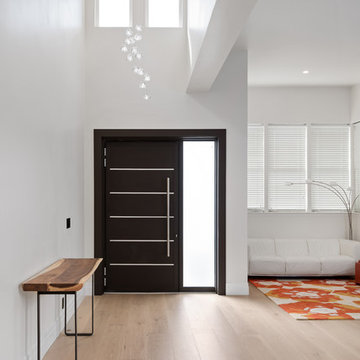
Foto de distribuidor contemporáneo con paredes blancas, suelo de madera clara, puerta simple, puerta negra y suelo beige
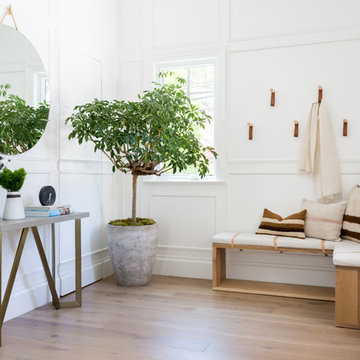
Imagen de distribuidor costero con paredes blancas, suelo de madera clara, puerta blanca y suelo beige
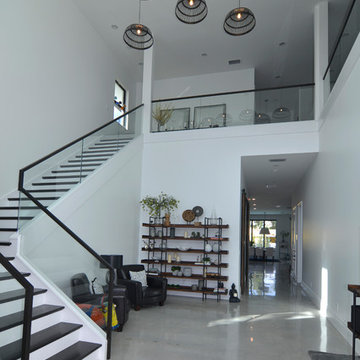
Modelo de distribuidor actual de tamaño medio con paredes blancas, suelo de mármol y suelo beige
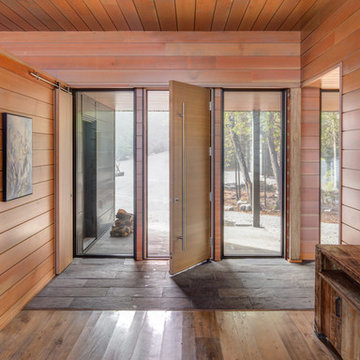
Imagen de distribuidor actual de tamaño medio con paredes beige, suelo de madera clara, puerta simple, puerta de madera clara y suelo beige
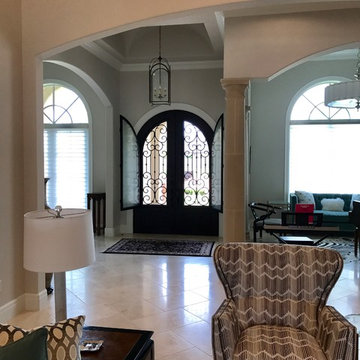
Foto de puerta principal tradicional renovada de tamaño medio con paredes beige, suelo de travertino, puerta doble y suelo beige

Chicago, IL 60614 Victorian Style Home in James HardiePlank Lap Siding in ColorPlus Technology Color Evening Blue and HardieTrim Arctic White, installed new windows and ProVia Entry Door Signet.

Cobblestone Homes
Imagen de vestíbulo posterior de estilo americano pequeño con suelo de baldosas de cerámica, puerta simple, puerta blanca, suelo beige y paredes grises
Imagen de vestíbulo posterior de estilo americano pequeño con suelo de baldosas de cerámica, puerta simple, puerta blanca, suelo beige y paredes grises
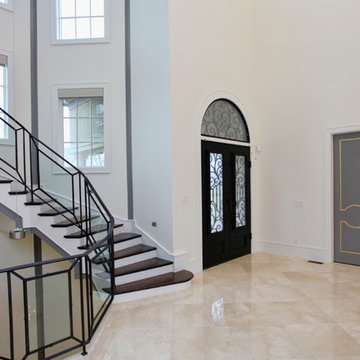
This modern mansion has a grand entrance indeed. To the right is a glorious 3 story stairway with custom iron and glass stair rail. The dining room has dramatic black and gold metallic accents. To the left is a home office, entrance to main level master suite and living area with SW0077 Classic French Gray fireplace wall highlighted with golden glitter hand applied by an artist. Light golden crema marfil stone tile floors, columns and fireplace surround add warmth. The chandelier is surrounded by intricate ceiling details. Just around the corner from the elevator we find the kitchen with large island, eating area and sun room. The SW 7012 Creamy walls and SW 7008 Alabaster trim and ceilings calm the beautiful home.
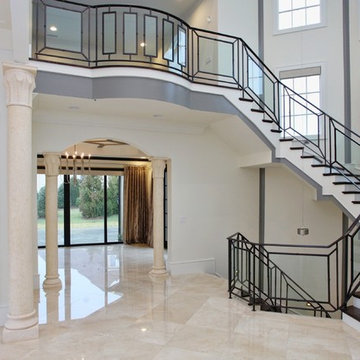
This modern mansion has a grand entrance indeed. To the right is a glorious 3 story stairway with custom iron and glass stair rail. The dining room has dramatic black and gold metallic accents. To the left is a home office, entrance to main level master suite and living area with SW0077 Classic French Gray fireplace wall highlighted with golden glitter hand applied by an artist. Light golden crema marfil stone tile floors, columns and fireplace surround add warmth. The chandelier is surrounded by intricate ceiling details. Just around the corner from the elevator we find the kitchen with large island, eating area and sun room. The SW 7012 Creamy walls and SW 7008 Alabaster trim and ceilings calm the beautiful home.

Fratantoni Design created this beautiful home featuring tons of arches and pillars, tile flooring, wall sconces, custom chandeliers, and wrought iron detail throughout.
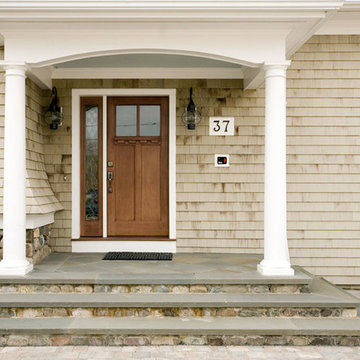
Stephen Sullivan Inc.
Modelo de puerta principal campestre de tamaño medio con paredes beige, puerta simple, puerta de madera clara y suelo beige
Modelo de puerta principal campestre de tamaño medio con paredes beige, puerta simple, puerta de madera clara y suelo beige
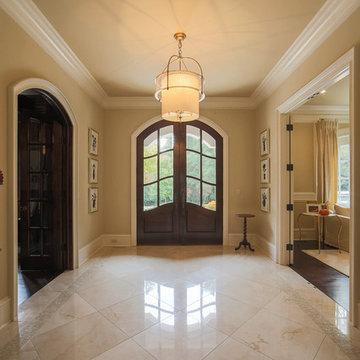
The foyer of this home features a chandelier from Baker furniture's collection by Jacques Garcia. The gleaming creme marfil marble floor is bordered with mosaics. The front door is solid mahogany and custom designed with The Looking Glass. Notice the heavy architectural hinges used on the french doors leading into the formal living room. These were used throughout the home and matched with the varying door hardware.
Designed by Melodie Durham of Durham Designs & Consulting, LLC.
Photo by Livengood Photographs [www.livengoodphotographs.com/design].
11.923 fotos de entradas con suelo beige
8