22.766 fotos de entradas con suelo azul y suelo marrón
Filtrar por
Presupuesto
Ordenar por:Popular hoy
1 - 20 de 22.766 fotos
Artículo 1 de 3
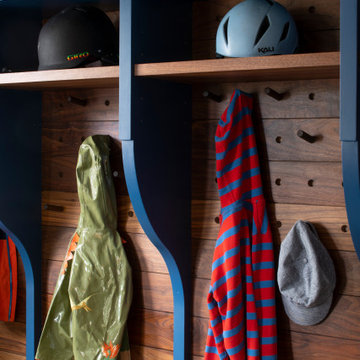
Imagen de vestíbulo posterior tradicional renovado de tamaño medio con paredes beige, suelo de baldosas de cerámica y suelo azul

Diseño de distribuidor contemporáneo de tamaño medio con paredes azules, suelo de baldosas de cerámica, puerta doble, puerta azul, suelo azul y boiserie

Entryway with modern staircase and white oak wood stairs and ceiling details.
Foto de entrada clásica renovada con paredes blancas, suelo de madera clara, puerta simple, puerta negra, machihembrado y suelo marrón
Foto de entrada clásica renovada con paredes blancas, suelo de madera clara, puerta simple, puerta negra, machihembrado y suelo marrón

Diseño de distribuidor tradicional renovado grande con paredes negras, suelo de madera oscura, puerta simple, puerta negra y suelo marrón

• CUSTOM DESIGNED AND BUILT CURVED FLOATING STAIRCASE AND CUSTOM BLACK
IRON RAILING BY UDI (PAINTED IN SHERWIN WILLIAMS GRIFFIN)
• NAPOLEON SEE THROUGH FIREPLACE SUPPLIED BY GODFREY AND BLACK WITH
MARBLE SURROUND SUPPLIED BY PAC SHORES AND INSTALLED BY CORDERS WITH LED
COLOR CHANGING BACK LIGHTING
• CUSTOM WALL PANELING INSTALLED BY LBH CARPENTRY AND PAINTED BY M AND L
PAINTING IN SHERWIN WILLIAMS MARSHMALLOW

Completely renovated foyer entryway ceiling created and assembled by the team at Mark Templeton Designs, LLC using over 100 year old reclaimed wood sourced in the southeast. Light custom installed using custom reclaimed wood hardware connections. Photo by Styling Spaces Home Re-design.
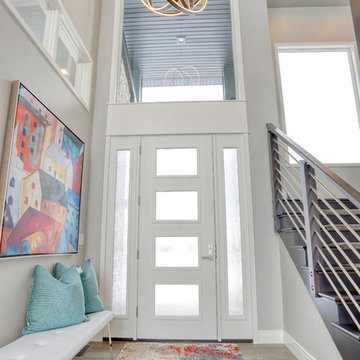
Imagen de vestíbulo posterior contemporáneo con paredes grises, suelo de madera en tonos medios, puerta amarilla, suelo marrón y puerta simple

Lisza Coffey Photography
Imagen de puerta principal vintage de tamaño medio con paredes beige, suelo vinílico, puerta simple, puerta de madera oscura y suelo marrón
Imagen de puerta principal vintage de tamaño medio con paredes beige, suelo vinílico, puerta simple, puerta de madera oscura y suelo marrón
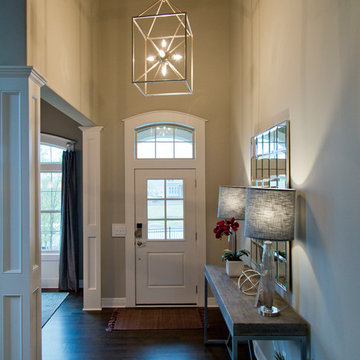
Ejemplo de puerta principal tradicional renovada de tamaño medio con paredes beige, suelo de madera oscura, puerta simple, puerta blanca y suelo marrón
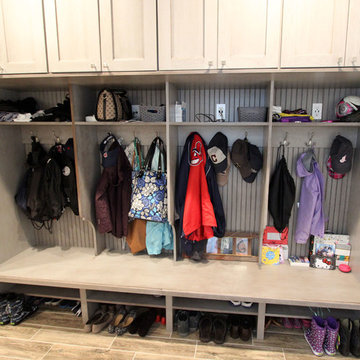
In this laundry room we reconfigured the area by removing walls, making the bathroom smaller and installing a mud room with cubbie storage and a dog shower area. The cabinets installed are Medallion Gold series Stockton flat panel, cherry wood in Peppercorn. 3” Manor pulls and 1” square knobs in Satin Nickel. On the countertop Silestone Quartz in Alpine White. The tile in the dog shower is Daltile Season Woods Collection in Autumn Woods Color. The floor is VTC Island Stone.

Foto de distribuidor tradicional grande con paredes blancas, suelo de madera en tonos medios, puerta simple, puerta blanca, suelo marrón, bandeja y panelado
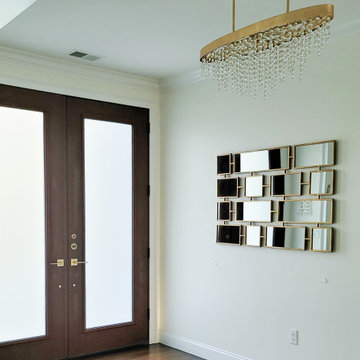
The elegant main entry has eight-foot tall double wood-looking fiberglass doors with frosted glass. The hardwood floors are a warm and welcoming feature that leads straight into the living room and adjacent formal dining room.
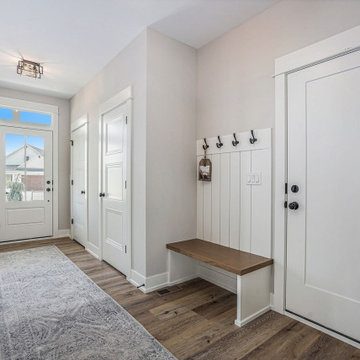
This quiet condo transitions beautifully from indoor living spaces to outdoor. An open concept layout provides the space necessary when family spends time through the holidays! Light gray interiors and transitional elements create a calming space. White beam details in the tray ceiling and stained beams in the vaulted sunroom bring a warm finish to the home.
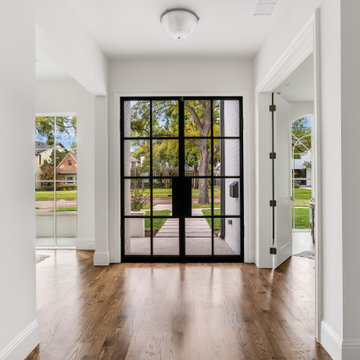
Stunning traditional home in the Devonshire neighborhood of Dallas.
Foto de distribuidor clásico renovado grande con paredes blancas, suelo de madera en tonos medios, puerta doble, puerta negra y suelo marrón
Foto de distribuidor clásico renovado grande con paredes blancas, suelo de madera en tonos medios, puerta doble, puerta negra y suelo marrón

In the remodel of this early 1900s home, space was reallocated from the original dark, boxy kitchen and dining room to create a new mudroom, larger kitchen, and brighter dining space. Seating, storage, and coat hooks, all near the home's rear entry, make this home much more family-friendly!

Ejemplo de vestíbulo posterior de estilo de casa de campo de tamaño medio con paredes grises, suelo de madera clara y suelo marrón

Foto de distribuidor tradicional renovado con paredes blancas, suelo de madera en tonos medios, puerta simple, puerta de vidrio y suelo marrón
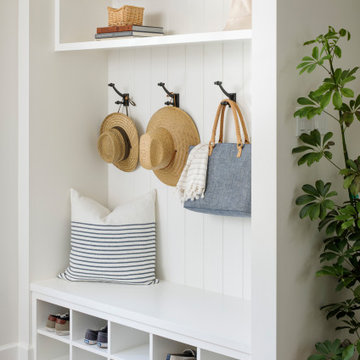
Foto de vestíbulo posterior moderno pequeño con paredes blancas, suelo de madera en tonos medios y suelo marrón
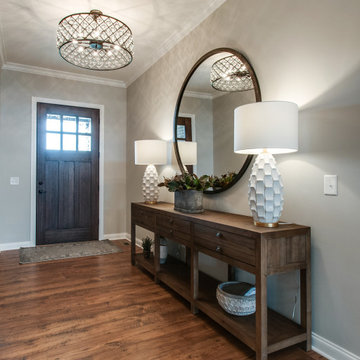
Because this foyer was so long, the client desired for USI to create a larger statement piece to greet their clients. This 8' console really adds a nice touch to welcome their guest. By balancing the decor and embracing contrasting colors, USI was able to create a POP that will grab anyones attention.
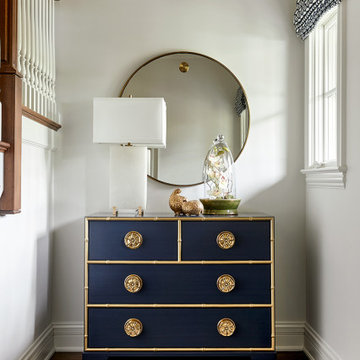
Back hall alcove
Diseño de entrada clásica con paredes beige, suelo de madera en tonos medios y suelo marrón
Diseño de entrada clásica con paredes beige, suelo de madera en tonos medios y suelo marrón
22.766 fotos de entradas con suelo azul y suelo marrón
1