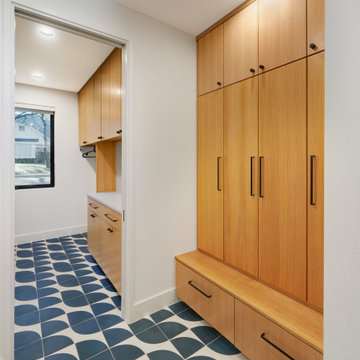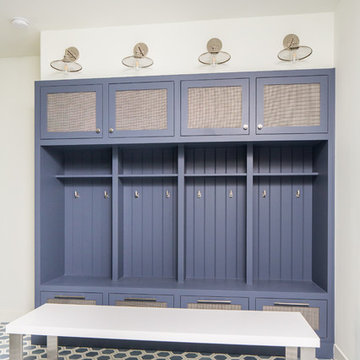321 fotos de entradas con suelo azul
Filtrar por
Presupuesto
Ordenar por:Popular hoy
41 - 60 de 321 fotos
Artículo 1 de 2

Modelo de vestíbulo posterior de estilo de casa de campo pequeño con paredes blancas, suelo de pizarra, puerta simple y suelo azul

Contractor: Reuter Walton
Interior Design: Talla Skogmo
Photography: Alyssa Lee
Diseño de entrada vintage de tamaño medio con paredes blancas, puerta simple, puerta azul y suelo azul
Diseño de entrada vintage de tamaño medio con paredes blancas, puerta simple, puerta azul y suelo azul
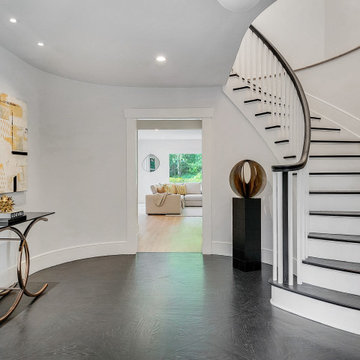
This Greenwich home was completely reimagined into a contemporary lifestyle experience by a team of talented, luxury professionals. This home includes over 7,000 square feet, 5 bedrooms and 5 bathrooms. The staging was carefully curated to emphasize the architecture, finishes and unique details throughout the home, as well as showcase an elevated lifestyle.

This 1950’s mid century ranch had good bones, but was not all that it could be - especially for a family of four. The entrance, bathrooms and mudroom lacked storage space and felt dark and dingy.
The main bathroom was transformed back to its original charm with modern updates by moving the tub underneath the window, adding in a double vanity and a built-in laundry hamper and shelves. Casework used satin nickel hardware, handmade tile, and a custom oak vanity with finger pulls instead of hardware to create a neutral, clean bathroom that is still inviting and relaxing.
The entry reflects this natural warmth with a custom built-in bench and subtle marbled wallpaper. The combined laundry, mudroom and boy's bath feature an extremely durable watery blue cement tile and more custom oak built-in pieces. Overall, this renovation created a more functional space with a neutral but warm palette and minimalistic details.
Interior Design: Casework
General Contractor: Raven Builders
Photography: George Barberis
Press: Rebecca Atwood, Rue Magazine
On the Blog: SW Ranch Master Bath Before & After
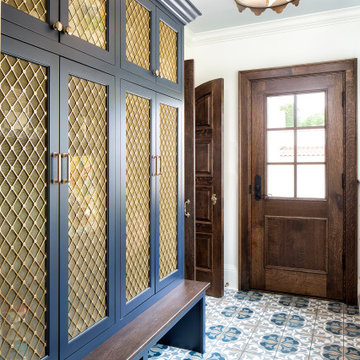
Foto de vestíbulo posterior mediterráneo con paredes blancas, suelo de baldosas de cerámica, puerta marrón y suelo azul

Modelo de distribuidor contemporáneo de tamaño medio con paredes azules, suelo de baldosas de cerámica, puerta doble, puerta azul, suelo azul y boiserie
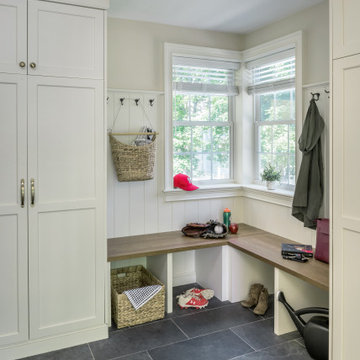
A mudroom addition for a busy family's gear. Photography by Aaron Usher III. See more on Instagram @redhousedesignbuild
Imagen de vestíbulo posterior tradicional renovado grande con paredes blancas, suelo de pizarra, puerta simple, puerta azul, suelo azul y panelado
Imagen de vestíbulo posterior tradicional renovado grande con paredes blancas, suelo de pizarra, puerta simple, puerta azul, suelo azul y panelado
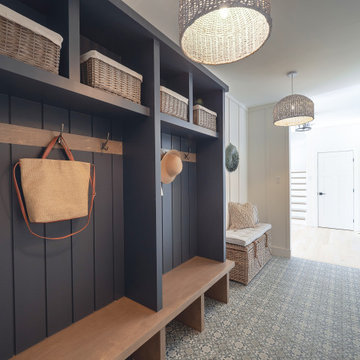
Modern lake house decorated with warm wood tones and blue accents.
Imagen de vestíbulo posterior clásico renovado grande con paredes blancas, suelo de baldosas de porcelana, puerta simple y suelo azul
Imagen de vestíbulo posterior clásico renovado grande con paredes blancas, suelo de baldosas de porcelana, puerta simple y suelo azul
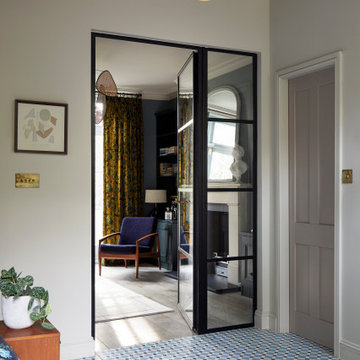
Entrance hall with internal Crittall doors and fixed panel looking into the living room. Floor tiled in Victorian style blue pattern.
Foto de distribuidor moderno de tamaño medio con paredes beige, suelo de baldosas de cerámica, puerta simple y suelo azul
Foto de distribuidor moderno de tamaño medio con paredes beige, suelo de baldosas de cerámica, puerta simple y suelo azul
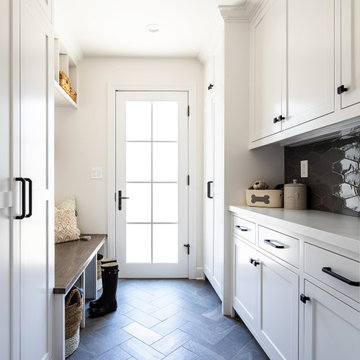
This Altadena home is the perfect example of modern farmhouse flair. The powder room flaunts an elegant mirror over a strapping vanity; the butcher block in the kitchen lends warmth and texture; the living room is replete with stunning details like the candle style chandelier, the plaid area rug, and the coral accents; and the master bathroom’s floor is a gorgeous floor tile.
Project designed by Courtney Thomas Design in La Cañada. Serving Pasadena, Glendale, Monrovia, San Marino, Sierra Madre, South Pasadena, and Altadena.
For more about Courtney Thomas Design, click here: https://www.courtneythomasdesign.com/
To learn more about this project, click here:
https://www.courtneythomasdesign.com/portfolio/new-construction-altadena-rustic-modern/
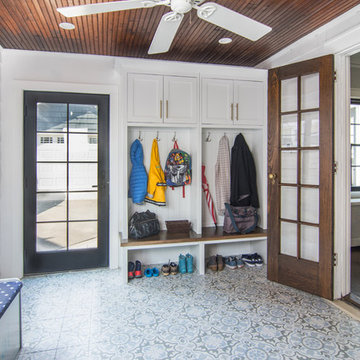
The remodeled mudroom features reporposed vinyl floor tiles, bench seating and storage, hardwood ceiling and recessed panel cabinets. AMA Construction, Laura Molina kitchen design, In House Photography.
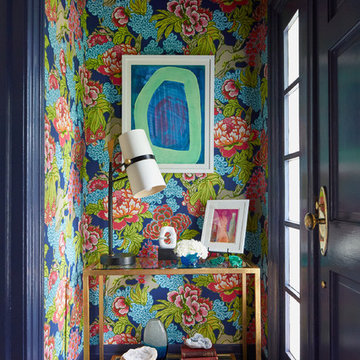
Photographed by Laura Moss
Diseño de hall tradicional renovado pequeño con paredes multicolor, puerta simple, puerta azul y suelo azul
Diseño de hall tradicional renovado pequeño con paredes multicolor, puerta simple, puerta azul y suelo azul
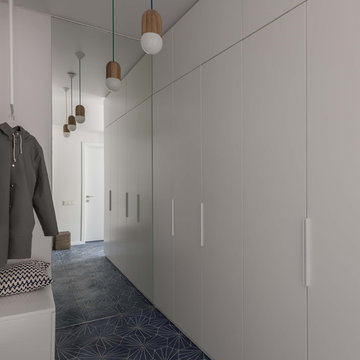
Фото Михаил Степанов.
Diseño de hall escandinavo de tamaño medio con paredes blancas, suelo de baldosas de cerámica y suelo azul
Diseño de hall escandinavo de tamaño medio con paredes blancas, suelo de baldosas de cerámica y suelo azul
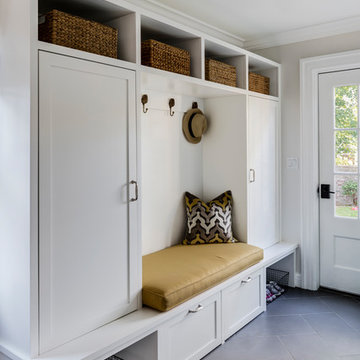
TEAM
Architect: LDa Architecture & Interiors
Interior Designer: Kennerknecht Design Group
Builder: Aedi Construction
Photographer: Greg Premru Photography

Nat Rea
Imagen de vestíbulo posterior de estilo de casa de campo pequeño con paredes blancas, suelo de pizarra, puerta simple, puerta azul y suelo azul
Imagen de vestíbulo posterior de estilo de casa de campo pequeño con paredes blancas, suelo de pizarra, puerta simple, puerta azul y suelo azul
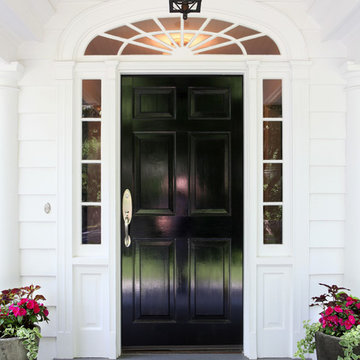
Our Princeton Architects designed the barrel vaulted ceiling to complement the existing transom window above the front door.
Imagen de puerta principal clásica grande con paredes blancas, suelo de pizarra, puerta simple, puerta negra y suelo azul
Imagen de puerta principal clásica grande con paredes blancas, suelo de pizarra, puerta simple, puerta negra y suelo azul
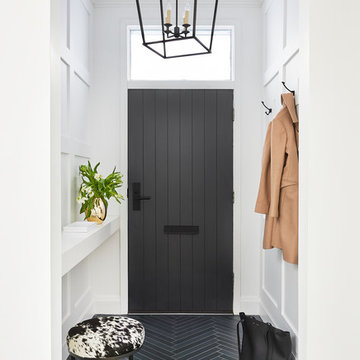
Stephanie Buchman
Diseño de hall tradicional renovado con paredes blancas, puerta simple, puerta gris y suelo azul
Diseño de hall tradicional renovado con paredes blancas, puerta simple, puerta gris y suelo azul
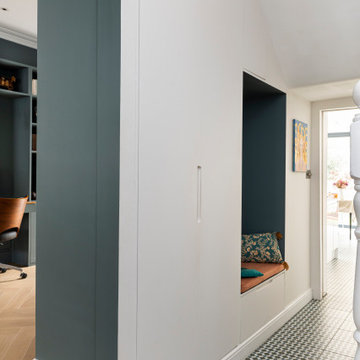
Foto de hall actual pequeño con paredes azules, suelo de baldosas de cerámica, puerta simple, puerta azul y suelo azul
321 fotos de entradas con suelo azul
3
