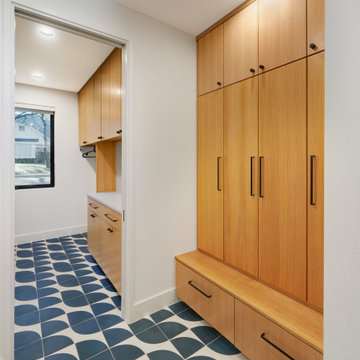Entradas
Filtrar por
Presupuesto
Ordenar por:Popular hoy
21 - 40 de 321 fotos
Artículo 1 de 2
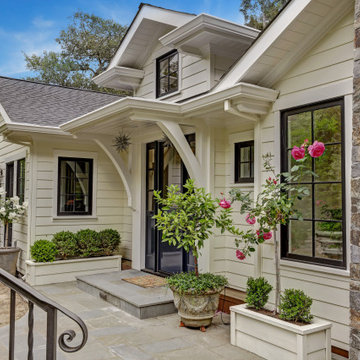
View of entry, blue door,
Diseño de entrada clásica de tamaño medio con paredes blancas, puerta tipo holandesa, puerta azul y suelo azul
Diseño de entrada clásica de tamaño medio con paredes blancas, puerta tipo holandesa, puerta azul y suelo azul
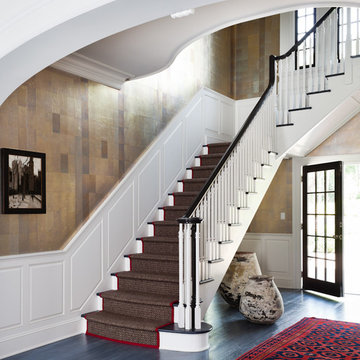
Zach DeSart
Diseño de distribuidor tradicional renovado con puerta simple, puerta de vidrio y suelo azul
Diseño de distribuidor tradicional renovado con puerta simple, puerta de vidrio y suelo azul
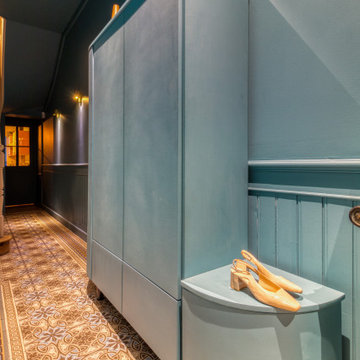
Création d'un meuble sur mesure (dressing et chaussures) et un petit banc dans un couloir d'entrée. Mise en valeur des carreaux ciment d'époque de la maison.
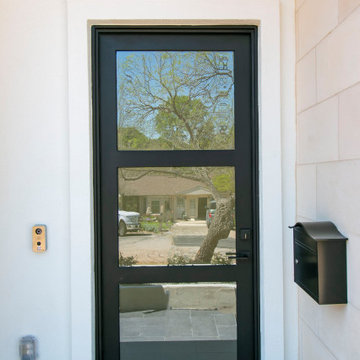
Single 3 lite steel/iron door with frosted glass.
Modelo de puerta principal minimalista pequeña con paredes blancas, puerta simple, puerta negra y suelo azul
Modelo de puerta principal minimalista pequeña con paredes blancas, puerta simple, puerta negra y suelo azul
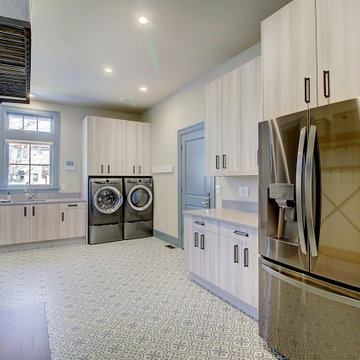
Imagen de vestíbulo posterior tradicional renovado extra grande con paredes beige, suelo de baldosas de cerámica, puerta simple, puerta de madera en tonos medios y suelo azul

Modelo de vestíbulo posterior de estilo de casa de campo pequeño con paredes blancas, suelo de pizarra, puerta simple y suelo azul
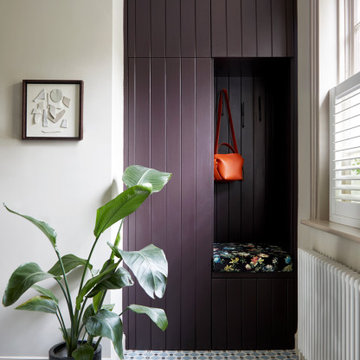
Built-in coat storage in the hallway, with seating area. Tongue and groove panelling painted in a rich plum colour against soft stone coloured walls.
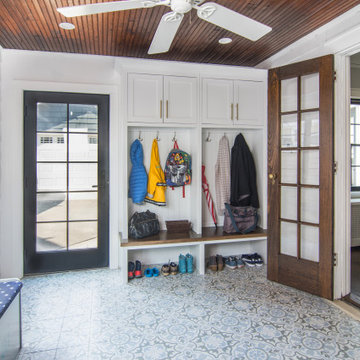
This mudroom off the new back entry opens to the dining room and kitchen beyond. Ample bench seating, cubbies, wall hooks and cabinets provide plenty of storage for this busy Maplewood family. The blue of the floor tile and bench upholstery are echoed throughout the first floor remodel into the kitchen and powder room. AMA Construction, Laura Molina Design, In House Photography.
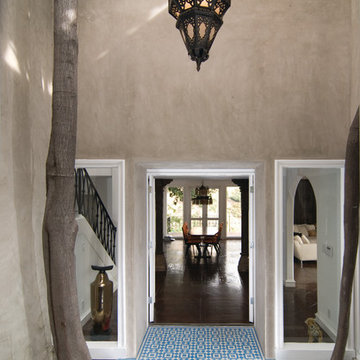
Granada Tile's Fez design in blue and white makes an enticing entryway. Impress your guests before they get to the front door with this blue and white, bold and vivacious Fez cement design tile by Granada Tile. This private residence is in the hills of West Hollywood.
Photographer: Brian Sanderson

This 1950’s mid century ranch had good bones, but was not all that it could be - especially for a family of four. The entrance, bathrooms and mudroom lacked storage space and felt dark and dingy.
The main bathroom was transformed back to its original charm with modern updates by moving the tub underneath the window, adding in a double vanity and a built-in laundry hamper and shelves. Casework used satin nickel hardware, handmade tile, and a custom oak vanity with finger pulls instead of hardware to create a neutral, clean bathroom that is still inviting and relaxing.
The entry reflects this natural warmth with a custom built-in bench and subtle marbled wallpaper. The combined laundry, mudroom and boy's bath feature an extremely durable watery blue cement tile and more custom oak built-in pieces. Overall, this renovation created a more functional space with a neutral but warm palette and minimalistic details.
Interior Design: Casework
General Contractor: Raven Builders
Photography: George Barberis
Press: Rebecca Atwood, Rue Magazine
On the Blog: SW Ranch Master Bath Before & After

The floor-to-ceiling cabinets provide customized, practical storage for hats, gloves, and shoes and just about anything else that comes through the door. To minimize scratches or dings, wainscoting was installed behind the bench for added durability.
Kara Lashuay
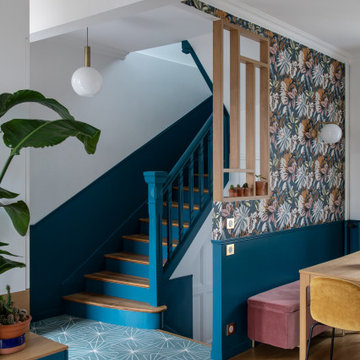
Rénovation et aménagement d'une entrée
Foto de distribuidor moderno de tamaño medio con paredes azules, suelo de cemento, puerta simple, puerta gris y suelo azul
Foto de distribuidor moderno de tamaño medio con paredes azules, suelo de cemento, puerta simple, puerta gris y suelo azul
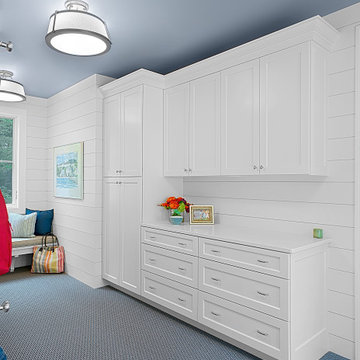
The ample, custom cabinetry in the mudroom hide all of the necessities of modern living at the "back of house" functional area. With windows and French doors flanking the long space, it is flooded with light and feels expansive. Indoor/outdoor STARK carpet is warm yet durable.

Front Entry Gable on Modern Farmhouse
Modelo de puerta principal campestre de tamaño medio con paredes blancas, suelo de pizarra, puerta simple, puerta azul y suelo azul
Modelo de puerta principal campestre de tamaño medio con paredes blancas, suelo de pizarra, puerta simple, puerta azul y suelo azul

Entering from the garage, this mud area is a welcoming transition between the exterior and interior spaces. Since this is located in an open plan family room, the homeowners wanted the built-in cabinets to echo the style in the rest of the house while still providing all the benefits of a mud room.
Kara Lashuay

Nat Rea
Imagen de vestíbulo posterior de estilo de casa de campo pequeño con paredes blancas, suelo de pizarra, puerta simple, puerta azul y suelo azul
Imagen de vestíbulo posterior de estilo de casa de campo pequeño con paredes blancas, suelo de pizarra, puerta simple, puerta azul y suelo azul

photo credit: Haris Kenjar
Modelo de entrada minimalista con paredes blancas, suelo de baldosas de terracota y suelo azul
Modelo de entrada minimalista con paredes blancas, suelo de baldosas de terracota y suelo azul

Lisa Carroll
Diseño de hall campestre grande con paredes blancas, suelo de pizarra, puerta simple, puerta de madera oscura y suelo azul
Diseño de hall campestre grande con paredes blancas, suelo de pizarra, puerta simple, puerta de madera oscura y suelo azul
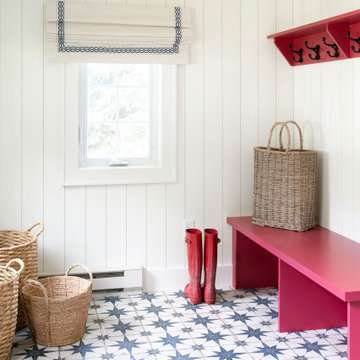
Modelo de vestíbulo posterior costero pequeño con paredes blancas, suelo de baldosas de porcelana, suelo azul y machihembrado
2
