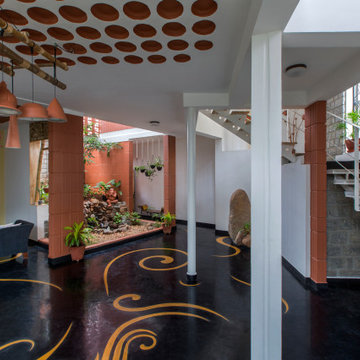215 fotos de entradas con suelo amarillo
Filtrar por
Presupuesto
Ordenar por:Popular hoy
41 - 60 de 215 fotos
Artículo 1 de 2
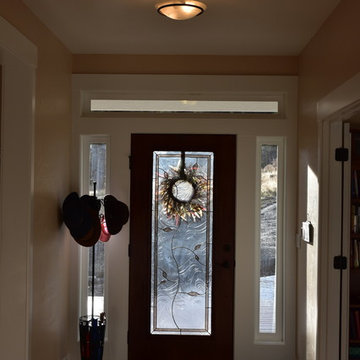
Diseño de puerta principal tradicional renovada de tamaño medio con paredes beige, suelo de madera clara, puerta simple, puerta de madera oscura y suelo amarillo
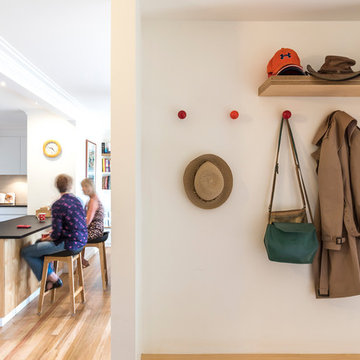
Ben Wrigley
Imagen de vestíbulo actual pequeño con paredes blancas, suelo de madera clara, puerta simple, puerta de madera clara y suelo amarillo
Imagen de vestíbulo actual pequeño con paredes blancas, suelo de madera clara, puerta simple, puerta de madera clara y suelo amarillo
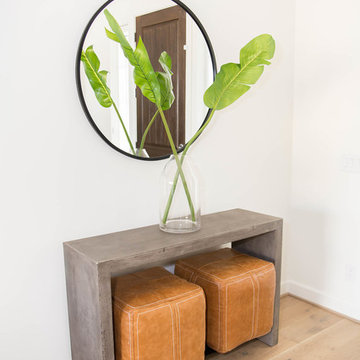
Black and White entry with natural elements such as the light wood floors and cement console table.
Foto de distribuidor clásico renovado grande con paredes blancas, suelo de madera clara, puerta simple, puerta negra y suelo amarillo
Foto de distribuidor clásico renovado grande con paredes blancas, suelo de madera clara, puerta simple, puerta negra y suelo amarillo

This home in Napa off Silverado was rebuilt after burning down in the 2017 fires. Architect David Rulon, a former associate of Howard Backen, known for this Napa Valley industrial modern farmhouse style. Composed in mostly a neutral palette, the bones of this house are bathed in diffused natural light pouring in through the clerestory windows. Beautiful textures and the layering of pattern with a mix of materials add drama to a neutral backdrop. The homeowners are pleased with their open floor plan and fluid seating areas, which allow them to entertain large gatherings. The result is an engaging space, a personal sanctuary and a true reflection of it's owners' unique aesthetic.
Inspirational features are metal fireplace surround and book cases as well as Beverage Bar shelving done by Wyatt Studio, painted inset style cabinets by Gamma, moroccan CLE tile backsplash and quartzite countertops.
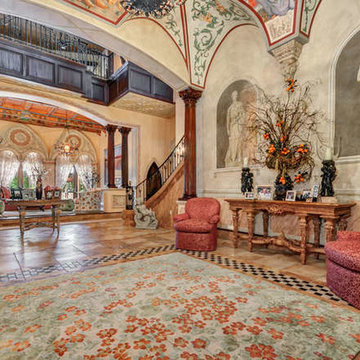
Upon walking into this home one is greeted with intricate and artistic detail from floor to ceiling. Detailed murals create a sense of whim and historical regency which the clients were looking for. Intriguing layers, vivid colors, and detailed imagery are presented at jaw-dropping scale, complementing the high ceilings and resulting in an elegant albeit grand entrance.
Home located in Tampa, Florida. Designed by Florida-based interior design firm Crespo Design Group, who also serves Malibu, Tampa, New York City, the Caribbean, and other areas throughout the United States.
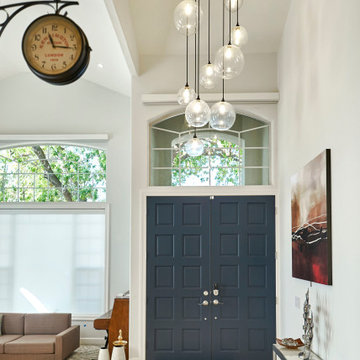
Diseño de puerta principal tradicional renovada extra grande con paredes grises, suelo de madera clara, puerta doble, puerta azul y suelo amarillo
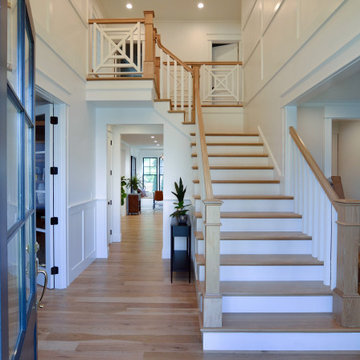
Diseño de distribuidor clásico renovado grande con paredes blancas, suelo de madera clara, puerta simple, puerta negra y suelo amarillo
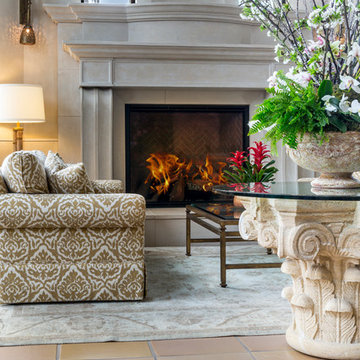
Modelo de distribuidor mediterráneo de tamaño medio con paredes grises, suelo de baldosas de cerámica, puerta doble, puerta blanca y suelo amarillo
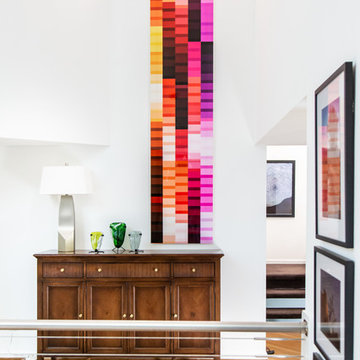
A bright, airy, yet colorful mid-century modern entryway where we integrated the client's existing furniture with new, bold, modern art.
Foto de distribuidor vintage de tamaño medio con paredes blancas, suelo de madera clara, puerta simple y suelo amarillo
Foto de distribuidor vintage de tamaño medio con paredes blancas, suelo de madera clara, puerta simple y suelo amarillo
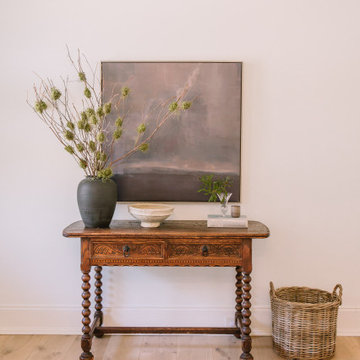
Foto de distribuidor mediterráneo de tamaño medio con paredes blancas, suelo de madera clara, puerta doble, puerta blanca y suelo amarillo

Our Customer wanted something durable, but with a classic look, and so, she opted for this fantastic Lignum Fusion - Oak Robust Natural Herringbone Laminate Flooring. This 12mm AC4 laminate is a beautiful addition to this home in keeping with the requirement of the customer.
The dimensions of this plank are 12mm x 100mm x 600mm
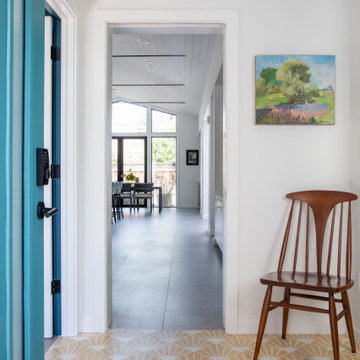
Ejemplo de distribuidor vintage de tamaño medio con paredes blancas, suelo de cemento, puerta simple, puerta azul y suelo amarillo
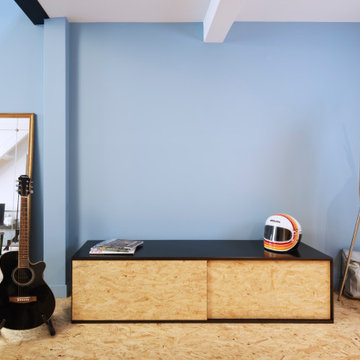
Modelo de distribuidor urbano pequeño con paredes azules, suelo de madera clara, puerta simple, puerta blanca y suelo amarillo
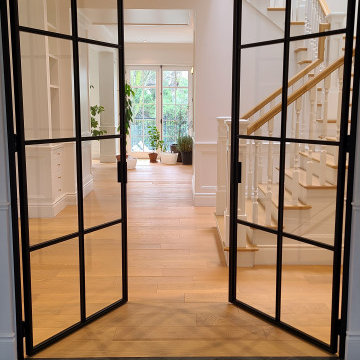
Beautiful open concept front entrance featuring custom steel doors. The interior doors of this home are all 8ft tall.
Imagen de distribuidor tradicional renovado grande con paredes blancas, suelo de madera en tonos medios, puerta simple, puerta marrón, suelo amarillo y boiserie
Imagen de distribuidor tradicional renovado grande con paredes blancas, suelo de madera en tonos medios, puerta simple, puerta marrón, suelo amarillo y boiserie
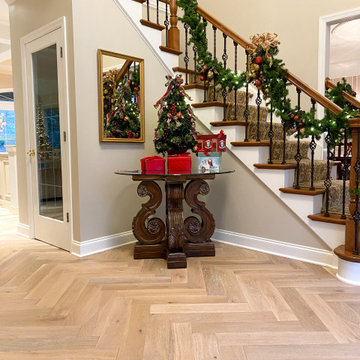
Diseño de puerta principal actual con suelo de madera clara y suelo amarillo
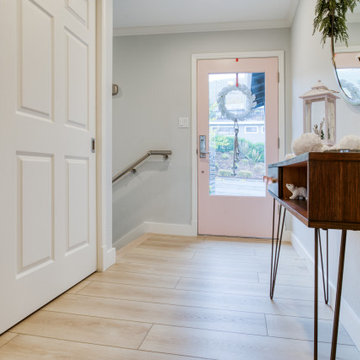
Lato Signature from the Modin Rigid LVP Collection - Crisp tones of maple and birch. The enhanced bevels accentuate the long length of the planks.
Modelo de hall vintage pequeño con paredes grises, suelo vinílico, puerta simple, puerta roja y suelo amarillo
Modelo de hall vintage pequeño con paredes grises, suelo vinílico, puerta simple, puerta roja y suelo amarillo
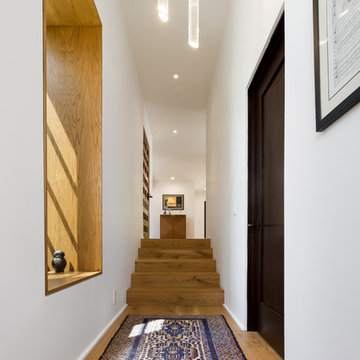
Window seat landing looking up to Entry from stairs to lower floor levels. Photo by Clark Dugger
Foto de vestíbulo mediterráneo de tamaño medio con paredes blancas, suelo de madera clara, puerta simple, puerta de madera en tonos medios y suelo amarillo
Foto de vestíbulo mediterráneo de tamaño medio con paredes blancas, suelo de madera clara, puerta simple, puerta de madera en tonos medios y suelo amarillo
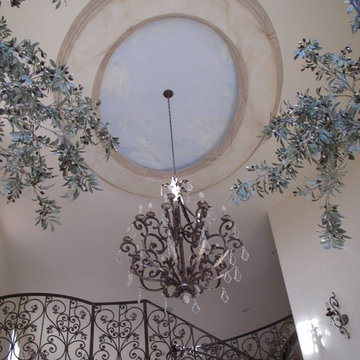
Marble flooring and slab staircase
Custom fabricated Iron Railing with gold and silver leaf accents
Custom fabricated light fixtures with gold and silver leaf accents
Custom fabricated silk olive tree's and Floral
Hand troweled plaster walls
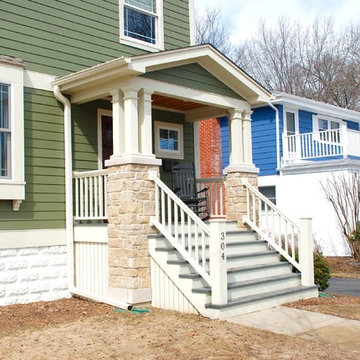
Arlington Heights, IL Farm House Style Home completed by Siding & Windows Group in James HardieShingle Siding and HardiePlank Select Cedarmill Lap Siding in ColorPlus Technology Color Mountain Sage and HardieTrim Smooth Boards in ColorPlus Technology Color Sail Cloth. Also remodeled Front Entry with HardiePlank Select Cedarmill Siding in Mountain Sage, Roof, Columns and Railing. Lastly, Replaced Windows with Marvin Ultimate Windows.
215 fotos de entradas con suelo amarillo
3
