215 fotos de entradas con suelo amarillo
Filtrar por
Presupuesto
Ordenar por:Popular hoy
61 - 80 de 215 fotos
Artículo 1 de 2

This home in Napa off Silverado was rebuilt after burning down in the 2017 fires. Architect David Rulon, a former associate of Howard Backen, known for this Napa Valley industrial modern farmhouse style. Composed in mostly a neutral palette, the bones of this house are bathed in diffused natural light pouring in through the clerestory windows. Beautiful textures and the layering of pattern with a mix of materials add drama to a neutral backdrop. The homeowners are pleased with their open floor plan and fluid seating areas, which allow them to entertain large gatherings. The result is an engaging space, a personal sanctuary and a true reflection of it's owners' unique aesthetic.
Inspirational features are metal fireplace surround and book cases as well as Beverage Bar shelving done by Wyatt Studio, painted inset style cabinets by Gamma, moroccan CLE tile backsplash and quartzite countertops.
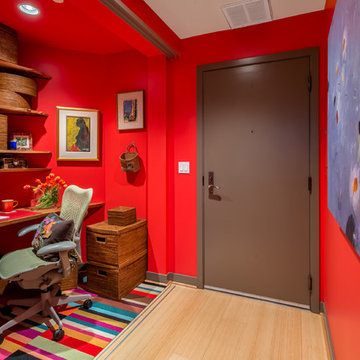
Bold, abstract art of enormous proportions does wonders to a small space. A tight Entry with a toss-off closet transforms into a great place to hide out for bill-paying.
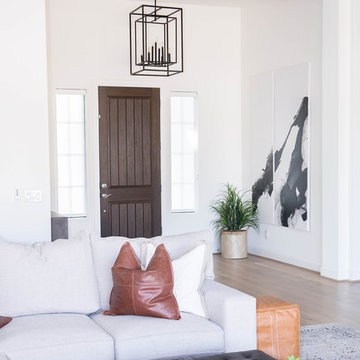
Black and White entry with natural elements such as the light wood floors and cement console table.
Ejemplo de distribuidor tradicional renovado grande con paredes blancas, suelo de madera clara, puerta simple, puerta negra y suelo amarillo
Ejemplo de distribuidor tradicional renovado grande con paredes blancas, suelo de madera clara, puerta simple, puerta negra y suelo amarillo
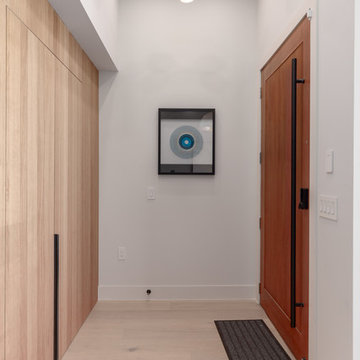
High ceiling entrance with grand wooden door, cedar ceiling and built-in entry closet.
Ejemplo de puerta principal contemporánea pequeña con paredes blancas, suelo de madera clara, puerta simple, puerta de madera en tonos medios y suelo amarillo
Ejemplo de puerta principal contemporánea pequeña con paredes blancas, suelo de madera clara, puerta simple, puerta de madera en tonos medios y suelo amarillo
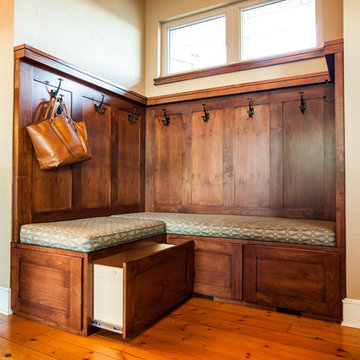
An entry bench with hidden storage and a comfortable custom cushion brings a pop of color to the rich stain of the woodwork.
Ejemplo de distribuidor de estilo americano de tamaño medio con paredes beige, suelo de madera en tonos medios, puerta doble, puerta de madera en tonos medios y suelo amarillo
Ejemplo de distribuidor de estilo americano de tamaño medio con paredes beige, suelo de madera en tonos medios, puerta doble, puerta de madera en tonos medios y suelo amarillo
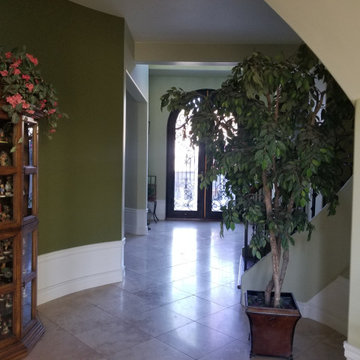
Entry opening up into spiral staircase.
Ejemplo de distribuidor clásico extra grande con paredes verdes, suelo de travertino, puerta doble, puerta negra y suelo amarillo
Ejemplo de distribuidor clásico extra grande con paredes verdes, suelo de travertino, puerta doble, puerta negra y suelo amarillo
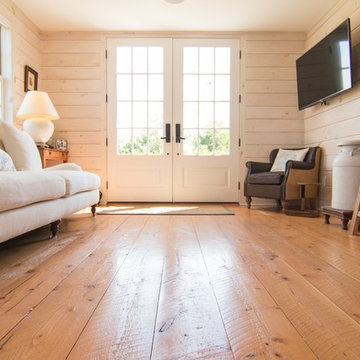
Beautiful Hardwood Flooring
Diseño de distribuidor de estilo de casa de campo pequeño con paredes beige, suelo de madera clara, puerta doble, puerta blanca y suelo amarillo
Diseño de distribuidor de estilo de casa de campo pequeño con paredes beige, suelo de madera clara, puerta doble, puerta blanca y suelo amarillo
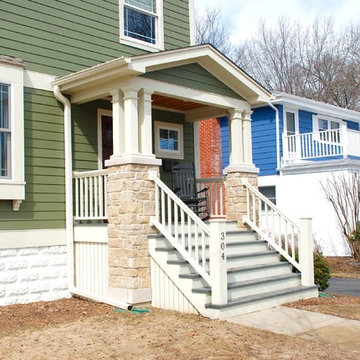
Arlington Heights, IL Farm House Style Home completed by Siding & Windows Group in James HardieShingle Siding and HardiePlank Select Cedarmill Lap Siding in ColorPlus Technology Color Mountain Sage and HardieTrim Smooth Boards in ColorPlus Technology Color Sail Cloth. Also remodeled Front Entry with HardiePlank Select Cedarmill Siding in Mountain Sage, Roof, Columns and Railing. Lastly, Replaced Windows with Marvin Ultimate Windows.
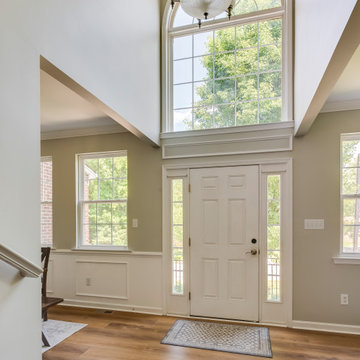
Kingswood Signature from the Modin Rigid LVP Collection - Tones of golden oak and walnut, with sparse knots to balance the more traditional palette.
Modelo de distribuidor contemporáneo grande con suelo vinílico, suelo amarillo, paredes blancas, puerta simple y puerta blanca
Modelo de distribuidor contemporáneo grande con suelo vinílico, suelo amarillo, paredes blancas, puerta simple y puerta blanca
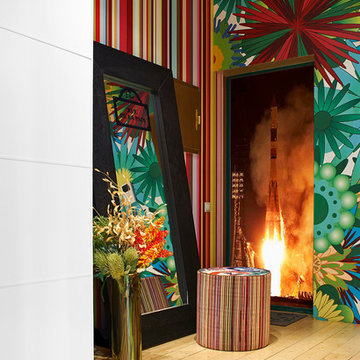
Автор | Михаил Топоров
Фотограф | Александр Лукшин
Modelo de puerta principal actual grande con paredes multicolor, suelo de madera pintada, puerta simple, suelo amarillo y papel pintado
Modelo de puerta principal actual grande con paredes multicolor, suelo de madera pintada, puerta simple, suelo amarillo y papel pintado
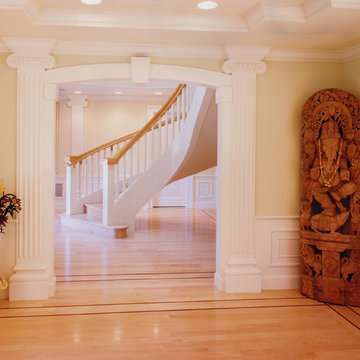
view from living room to entry
Diseño de distribuidor tradicional extra grande con paredes amarillas, suelo de madera clara y suelo amarillo
Diseño de distribuidor tradicional extra grande con paredes amarillas, suelo de madera clara y suelo amarillo
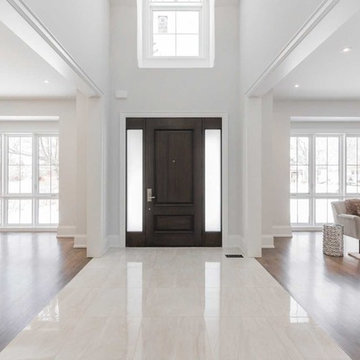
New Age Design
Ejemplo de puerta principal clásica grande con paredes blancas, suelo de mármol, puerta simple, puerta marrón y suelo amarillo
Ejemplo de puerta principal clásica grande con paredes blancas, suelo de mármol, puerta simple, puerta marrón y suelo amarillo
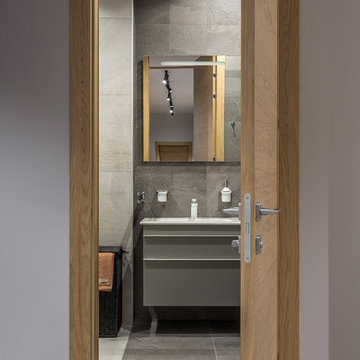
Архитектор: Егоров Кирилл
Текстиль: Егорова Екатерина
Фотограф: Спиридонов Роман
Стилист: Шимкевич Евгения
Modelo de hall contemporáneo de tamaño medio con paredes grises, suelo vinílico, puerta simple, puerta de madera en tonos medios y suelo amarillo
Modelo de hall contemporáneo de tamaño medio con paredes grises, suelo vinílico, puerta simple, puerta de madera en tonos medios y suelo amarillo
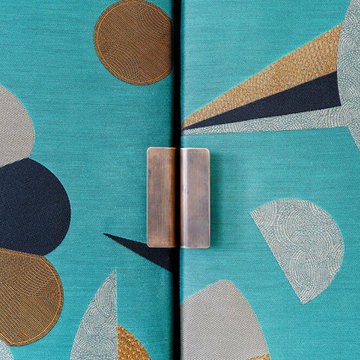
Foto de distribuidor blanco contemporáneo grande con paredes azules, suelo de madera clara, puerta simple, suelo amarillo, bandeja y papel pintado
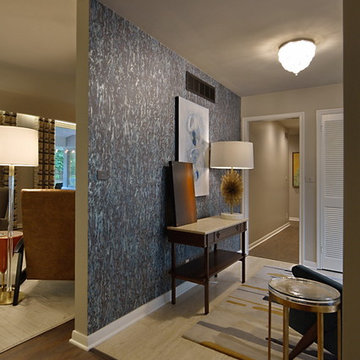
Lisza Coffey Photography
Foto de distribuidor retro grande con paredes beige, suelo de travertino, puerta simple, puerta gris y suelo amarillo
Foto de distribuidor retro grande con paredes beige, suelo de travertino, puerta simple, puerta gris y suelo amarillo
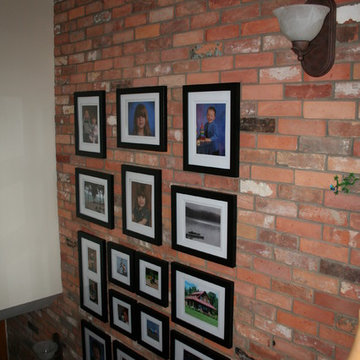
This home is located overlooking the Ottawa river, so in order to maximize the view of the Ottawa river, no window treatments were added as privacy was also not a concern. This was already a great space, all it needed was some finishing touches. This was achieved by adding a group of photos to the brick wall, new wall colours and just re arranging the client's existing accessories. Creating a modern rustic feel.
Photo taken by: Personal Touch Interiors

Our Customer wanted something durable, but with a classic look, and so, she opted for this fantastic Lignum Fusion - Oak Robust Natural Herringbone Laminate Flooring. This 12mm AC4 laminate is a beautiful addition to this home in keeping with the requirement of the customer.
The dimensions of this plank are 12mm x 100mm x 600mm
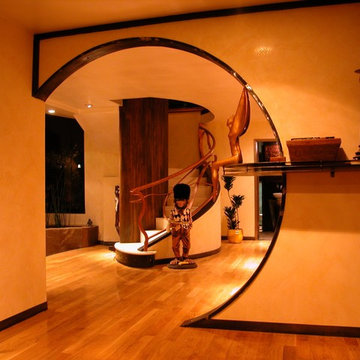
We created this unique opening from the entry to frame the unique staircase. A traditional opening just would not cut it.
we whrapped the inside edge with steel plate for durability as well as to add to the
the walls are an amber venetian plaster
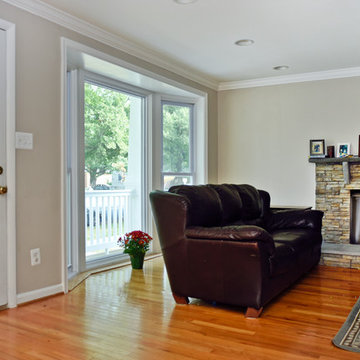
Overhaul Converts Classic Rambler to A Modern Yet Classic Family Home in Fairfax
This 1970 rambler in middle of old town in Fairfax City has been home to a growing family of five.
Ready for a massive overhaul, the family reached out to Michael Nash Design Build & Homes for assistance. Eligible for a special Fairfax City Renaissance program, this project was awarded special attention and favorable financing.
We removed the entire roof and added a bump up, second story three-bedroom, two bathroom and loft addition.
The main level was reformatted to eliminate the smallest bedroom and split the space among adjacent bedroom and the main living room. The partition walls between the living room and dining room and the partition wall between dining room and kitchen were eliminated, making space for a new enlarged kitchen.
The outside brick chimney was rebuilt and extended to pass into the new second floor roof lines. Flu lines for heater and furnace were eliminated. A furnace was added in the new attic space for second floor heating and cooling, while a new hot water heater and furnace was re-positioned and installed in the basement.
Second floor was furnished with its own laundry room.
A new stairway to the second floor was designed and built were furnace chase used to be, opening up into a loft area for a kids study or gaming area.
The master bedroom suite includes a large walk-in closet, large stoned shower, slip-free standing tub, separate commode area, double vanities and more amenities.
A kid’s bathroom was built in the middle of upstairs hallway.
The exterior of this home was wrapped around with cement board siding, maintenance free trims and gutters, and life time architectural shingles.
Added to a new front porch were Trex boards and stone and tapered style columns. Double staircase entrance from front and side yard made this residence a stand out home of the community.
This remodeled two-story colonial home with its country style front porch, five bedrooms, four and half bathrooms and second floor laundry room, will be this family’s home for many years to come.
Happier than before, this family moved back into this Extreme Makeover Home to love every inch of their new home.
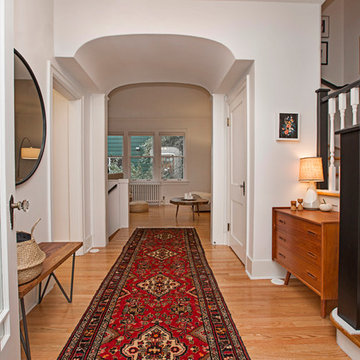
Leah Rae Photography
Diseño de distribuidor tradicional renovado de tamaño medio con paredes blancas, suelo de madera en tonos medios, puerta simple y suelo amarillo
Diseño de distribuidor tradicional renovado de tamaño medio con paredes blancas, suelo de madera en tonos medios, puerta simple y suelo amarillo
215 fotos de entradas con suelo amarillo
4