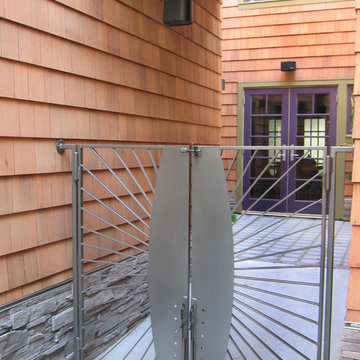148 fotos de entradas con puerta violeta
Filtrar por
Presupuesto
Ordenar por:Popular hoy
41 - 60 de 148 fotos
Artículo 1 de 2
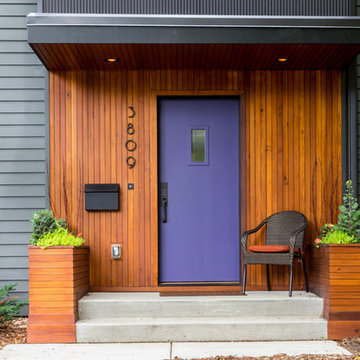
Photography by CWC (Peter Atkins)
Modelo de entrada contemporánea con paredes grises, puerta simple y puerta violeta
Modelo de entrada contemporánea con paredes grises, puerta simple y puerta violeta
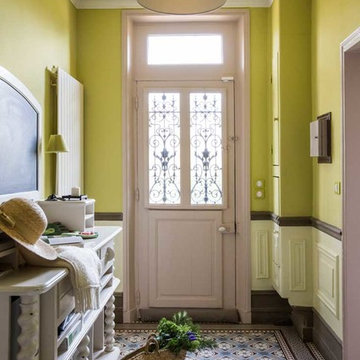
Une entrée de maison de campagne, qui annonce tout de suite la caractère de la maison et son ambiance colorée !
Foto de distribuidor de estilo de casa de campo de tamaño medio con paredes verdes, suelo de baldosas de terracota, puerta tipo holandesa, puerta violeta y suelo multicolor
Foto de distribuidor de estilo de casa de campo de tamaño medio con paredes verdes, suelo de baldosas de terracota, puerta tipo holandesa, puerta violeta y suelo multicolor
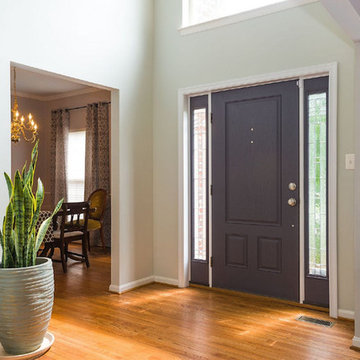
'Empty-nesters' restructured their home to better accommodate their new lifestyle. The laundry room (off the garage) was relocated to a portion of an upstairs bedroom. This former laundry area became a welcoming and functional mudroom as they enter the house from the garage. A new kitchen island reflects this mudroom with the same Executive Cabinetry and Cambria countertops. Upstairs, a 'his' master closet was created in the remaining part of the bedroom (turned laundry). The master bathroom was completely renovated to replace the never-used corner tub with a steam shower (including rain head). Natural light floods the space via both glass block (in the steam shower) and the Solar Tube skylight.
Melanie Hartwig-Davis (sustainable architect) of HD Squared Architects, LLC. (HD2) located in Edgewater, near Annapolis, MD.
Credits: Kevin Wilson Photography, Bayard Construction
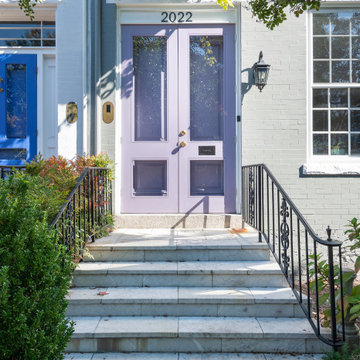
A pair of handsome custom storm doors by Cabinetry & Construction, Inc. replaced metal security doors. The storm doors allow the owners the option of leaving the main door open to allow light to flood the foyer and hallway.
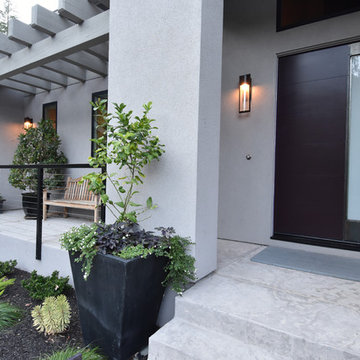
Designed By SDG Architects
Built by Pacific Crest Builders
Photo by Maria Zichil
Imagen de puerta principal de estilo de casa de campo grande con paredes grises, puerta simple y puerta violeta
Imagen de puerta principal de estilo de casa de campo grande con paredes grises, puerta simple y puerta violeta
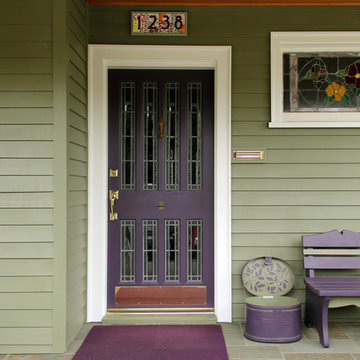
Ejemplo de puerta principal de estilo americano de tamaño medio con paredes verdes, suelo de pizarra, puerta simple y puerta violeta
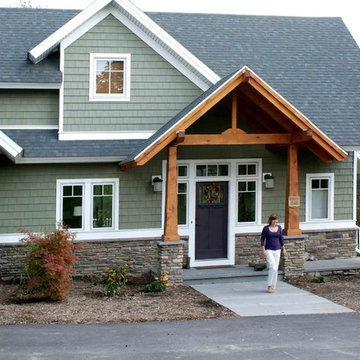
Stone and wood entry.
Modelo de puerta principal costera de tamaño medio con suelo de pizarra, puerta simple y puerta violeta
Modelo de puerta principal costera de tamaño medio con suelo de pizarra, puerta simple y puerta violeta
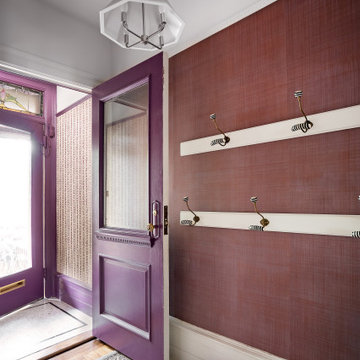
We had lots of fun with purple wallpapers and paint for a unique and beautiful entry.
Ejemplo de puerta principal bohemia pequeña con paredes púrpuras, suelo de mármol, puerta simple, puerta violeta y suelo multicolor
Ejemplo de puerta principal bohemia pequeña con paredes púrpuras, suelo de mármol, puerta simple, puerta violeta y suelo multicolor
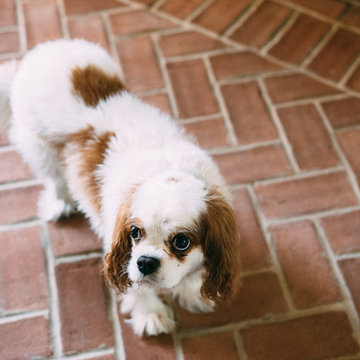
Is your closet busting at the seams? Or do you perhaps have no closet at all? Time to consider adding a mudroom to your house. Mudrooms are a popular interior design trend these days, and for good reason - they can house far more than a simple coat closet can. They can serve as a family command center for kids' school flyers and menus, for backpacks and shoes, for art supplies and sports equipment. Some mudrooms contain a laundry area, and some contain a mail station. Some mudrooms serve as a home base for a dog or a cat, with easy to clean, low maintenance building materials. A mudroom may consist of custom built-ins, or may simply be a corner of an existing room with pulled some clever, freestanding furniture, hooks, or shelves to house your most essential mudroom items.
Whatever your storage needs, extensive or streamlined, carving out a mudroom area can keep the whole family more organized. And, being more organized saves you stress and countless hours that would otherwise be spent searching for misplaced items.
While we love to design mudroom niches, a full mudroom interior design allows us to do what we do best here at Down2Earth Interior Design: elevate a space that is primarily driven by pragmatic requirements into a space that is also beautiful to look at and comfortable to occupy. I find myself voluntarily taking phone calls while sitting on the bench of my mudroom, simply because it's a comfortable place to be. My kids do their homework in the mudroom sometimes. My cat loves to curl up on sweatshirts temporarily left on the bench, or cuddle up in boxes on their way out to the recycling bins, just outside the door. Designing a custom mudroom for our family has elevated our lifestyle in so many ways, and I look forward to the opportunity to help make your mudroom design dreams a reality as well.
Photos by Ryan Macchione
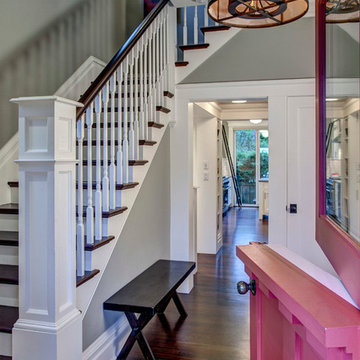
The front Dutch door opens up into a serene entryway with a vista stretching all the way through the house. Architectural design by Board & Vellum. Photo by John G. Wilbanks.
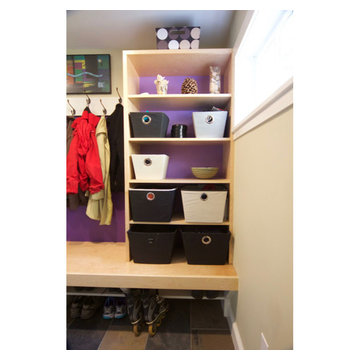
Steve Greenbeg
Foto de vestíbulo posterior actual pequeño con paredes verdes, suelo de baldosas de cerámica, puerta simple y puerta violeta
Foto de vestíbulo posterior actual pequeño con paredes verdes, suelo de baldosas de cerámica, puerta simple y puerta violeta
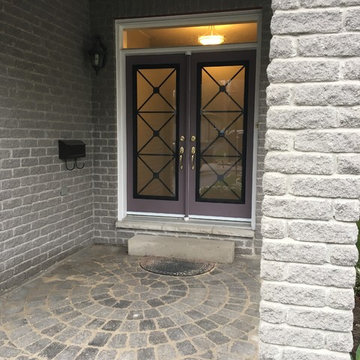
Wrought Iron Glass Door Inserts Installation In Newmarket, Ontario Using Our X- Design Model
Foto de puerta principal tradicional renovada de tamaño medio con paredes grises, suelo de cemento, puerta doble, puerta violeta y suelo gris
Foto de puerta principal tradicional renovada de tamaño medio con paredes grises, suelo de cemento, puerta doble, puerta violeta y suelo gris
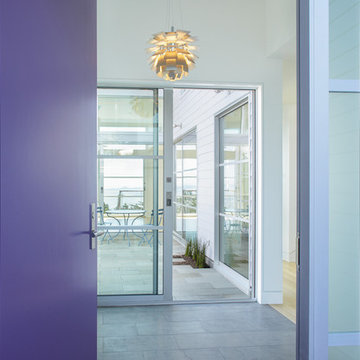
Helen Degenhardt, JSW/D Architects.
This newly constructed contemporary home in the Berkeley Hills has clean lines coupled with a peaceful assembly of light, color, and space. The many sustainable elements in this Green Point Rated structure include fly ash in concrete, super insulation, radiant heat, solar PV, solar hot water, grey water, rain water catchment for in-home use, FSC lumber, and a central vacuum. This ecologically sound home was published in the Fine Homebuilding, Houses Issue, 2011.
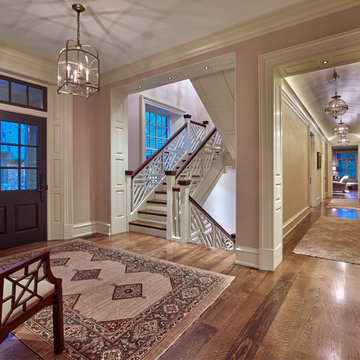
Don Pearse Photographers
Ejemplo de entrada tradicional grande con paredes púrpuras, suelo de madera en tonos medios, puerta simple y puerta violeta
Ejemplo de entrada tradicional grande con paredes púrpuras, suelo de madera en tonos medios, puerta simple y puerta violeta
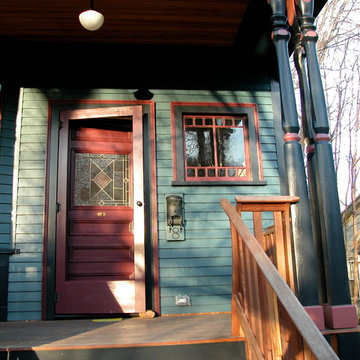
Before photo
Imagen de puerta principal de estilo americano de tamaño medio con paredes azules, puerta simple, puerta violeta y suelo de madera en tonos medios
Imagen de puerta principal de estilo americano de tamaño medio con paredes azules, puerta simple, puerta violeta y suelo de madera en tonos medios
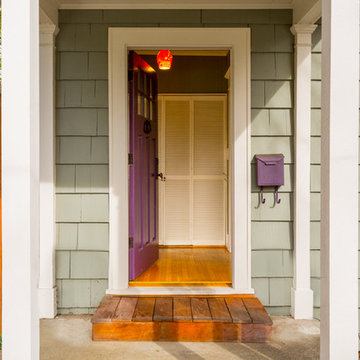
Cory Holland Photography | hollandphotography.biz
Imagen de entrada de estilo americano con puerta simple y puerta violeta
Imagen de entrada de estilo americano con puerta simple y puerta violeta
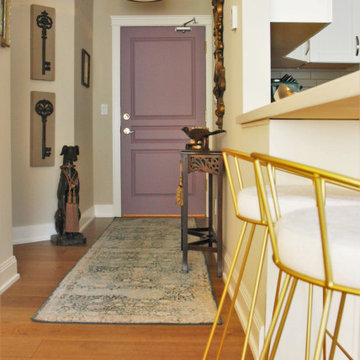
Smokey plum front door
Foto de entrada clásica renovada con suelo de baldosas de porcelana, puerta simple, puerta violeta y suelo marrón
Foto de entrada clásica renovada con suelo de baldosas de porcelana, puerta simple, puerta violeta y suelo marrón
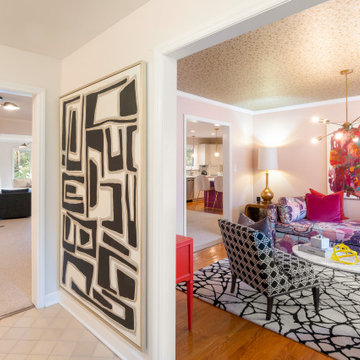
Modelo de entrada vintage con paredes grises, suelo de baldosas de porcelana, puerta simple, puerta violeta y suelo beige
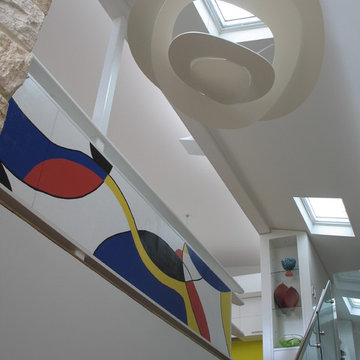
The mural and light fitting over the stairwell create distinctive design features.
Architect - Utz Sanby
Photo by Marian Riabic
Modelo de entrada actual de tamaño medio con paredes blancas, suelo de madera en tonos medios, puerta simple y puerta violeta
Modelo de entrada actual de tamaño medio con paredes blancas, suelo de madera en tonos medios, puerta simple y puerta violeta
148 fotos de entradas con puerta violeta
3
