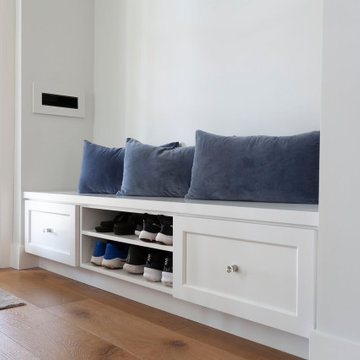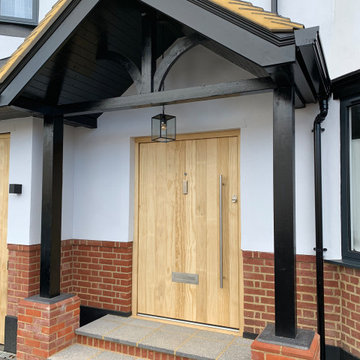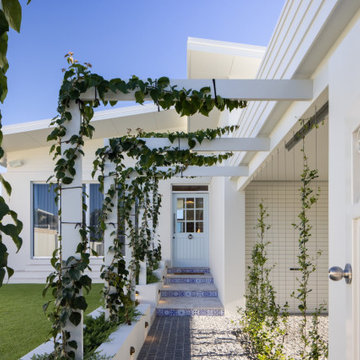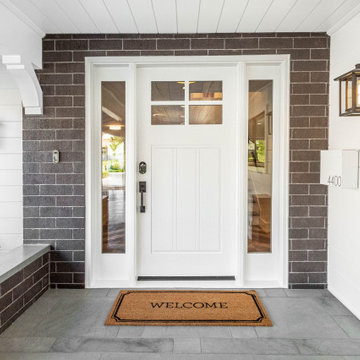67.504 fotos de entradas con puerta simple
Filtrar por
Presupuesto
Ordenar por:Popular hoy
61 - 80 de 67.504 fotos

Ejemplo de distribuidor tradicional renovado grande con paredes negras, suelo de baldosas de porcelana, puerta simple, puerta negra y suelo negro

Imagen de distribuidor campestre con paredes beige, suelo de madera oscura, puerta simple, puerta blanca y suelo marrón

Ejemplo de puerta principal retro de tamaño medio con paredes blancas, suelo de madera clara, puerta simple, puerta de madera en tonos medios, suelo marrón y bandeja

Contractor: Reuter Walton
Interior Design: Talla Skogmo
Photography: Alyssa Lee
Diseño de entrada vintage de tamaño medio con paredes blancas, puerta simple, puerta azul y suelo azul
Diseño de entrada vintage de tamaño medio con paredes blancas, puerta simple, puerta azul y suelo azul

Foto de distribuidor moderno grande con paredes blancas, suelo de madera clara, puerta simple y vigas vistas

Entry custom built storage lockers
Modelo de vestíbulo posterior clásico de tamaño medio con paredes blancas, suelo de madera en tonos medios, puerta simple, puerta de madera en tonos medios, suelo marrón y madera
Modelo de vestíbulo posterior clásico de tamaño medio con paredes blancas, suelo de madera en tonos medios, puerta simple, puerta de madera en tonos medios, suelo marrón y madera

Tore out stairway and reconstructed curved white oak railing with bronze metal horizontals. New glass chandelier and onyx wall sconces at balcony.
Modelo de distribuidor abovedado actual grande con paredes grises, suelo de mármol, puerta simple, puerta de madera en tonos medios y suelo beige
Modelo de distribuidor abovedado actual grande con paredes grises, suelo de mármol, puerta simple, puerta de madera en tonos medios y suelo beige

Inspired by the modern romanticism, blissful tranquility and harmonious elegance of Bobby McAlpine’s home designs, this custom home designed and built by Anthony Wilder Design/Build perfectly combines all these elements and more. With Southern charm and European flair, this new home was created through careful consideration of the needs of the multi-generational family who lives there.

Eastview Before & After Exterior Renovation
Enhancing a home’s exterior curb appeal doesn’t need to be a daunting task. With some simple design refinements and creative use of materials we transformed this tired 1950’s style colonial with second floor overhang into a classic east coast inspired gem. Design enhancements include the following:
• Replaced damaged vinyl siding with new LP SmartSide, lap siding and trim
• Added additional layers of trim board to give windows and trim additional dimension
• Applied a multi-layered banding treatment to the base of the second-floor overhang to create better balance and separation between the two levels of the house
• Extended the lower-level window boxes for visual interest and mass
• Refined the entry porch by replacing the round columns with square appropriately scaled columns and trim detailing, removed the arched ceiling and increased the ceiling height to create a more expansive feel
• Painted the exterior brick façade in the same exterior white to connect architectural components. A soft blue-green was used to accent the front entry and shutters
• Carriage style doors replaced bland windowless aluminum doors
• Larger scale lantern style lighting was used throughout the exterior

As seen in this photo, the front to back view offers homeowners and guests alike a direct view and access to the deck off the back of the house. In addition to holding access to the garage, this space holds two closets. One, the homeowners are using as a coat closest and the other, a pantry closet. You also see a custom built in unit with a bench and storage. There is also access to a powder room, a bathroom that was relocated from middle of the 1st floor layout. Relocating the bathroom allowed us to open up the floor plan, offering a view directly into and out of the playroom and dining room.

Ejemplo de distribuidor actual pequeño con puerta simple, paredes blancas, suelo de madera clara, puerta negra y suelo beige

This well proportioned entrance hallway began with the black and white marble floor and the amazing chandelier. The table, artwork, additional lighting, fabrics art and flooring were all selected to create a striking and harmonious interior.
The resulting welcome is stunning.

This entry foyer lacked personality and purpose. The simple travertine flooring and iron staircase railing provided a background to set the stage for the rest of the home. A colorful vintage oushak rug pulls the zesty orange from the patterned pillow and tulips. A greek key upholstered bench provides a much needed place to take off your shoes. The homeowners gathered all of the their favorite family photos and we created a focal point with mixed sizes of black and white photos. They can add to their collection over time as new memories are made.

Diseño de puerta principal de estilo de casa de campo pequeña con paredes blancas, suelo de madera oscura, puerta simple, puerta de madera en tonos medios, suelo marrón y boiserie

A simple and inviting entryway to this Scandinavian modern home.
Diseño de puerta principal escandinava de tamaño medio con paredes blancas, suelo de madera clara, puerta simple, puerta negra, suelo beige, madera y madera
Diseño de puerta principal escandinava de tamaño medio con paredes blancas, suelo de madera clara, puerta simple, puerta negra, suelo beige, madera y madera

Nice storage solution- tuck away your shoes when you enter- the bench doubles for seating and storage.
Imagen de distribuidor actual pequeño con paredes blancas, suelo de madera en tonos medios, puerta simple, puerta blanca y suelo marrón
Imagen de distribuidor actual pequeño con paredes blancas, suelo de madera en tonos medios, puerta simple, puerta blanca y suelo marrón

A wood entry door with metal bands inlaid flanked by glass panels and modern light sconces. Dekton panels finish out the cladding at this unique entry

Accoya Front door in stunning porch, manufactured by Medina Joinery
Modelo de entrada clásica con puerta simple
Modelo de entrada clásica con puerta simple
67.504 fotos de entradas con puerta simple
4

