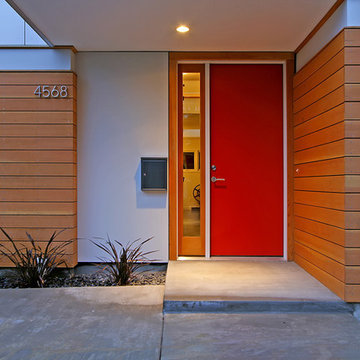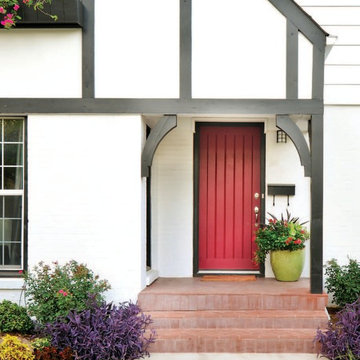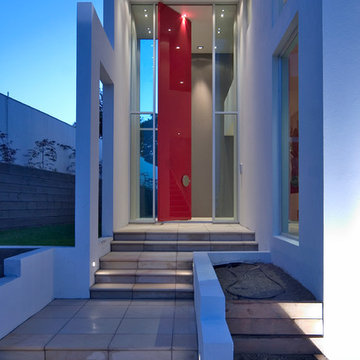1.859 fotos de entradas con puerta roja
Ordenar por:Popular hoy
101 - 120 de 1859 fotos
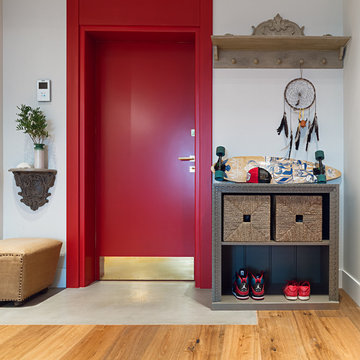
Ejemplo de puerta principal bohemia con paredes blancas, suelo de madera en tonos medios, puerta simple y puerta roja
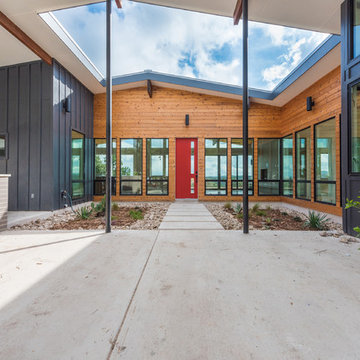
Amy Johnston Harper
Diseño de puerta principal vintage grande con paredes blancas, suelo de cemento, puerta simple y puerta roja
Diseño de puerta principal vintage grande con paredes blancas, suelo de cemento, puerta simple y puerta roja
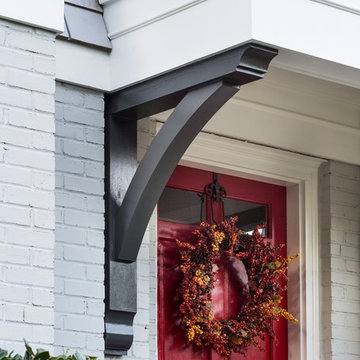
Photography by Jeff Herr
Diseño de puerta principal tradicional renovada con paredes grises, puerta simple y puerta roja
Diseño de puerta principal tradicional renovada con paredes grises, puerta simple y puerta roja
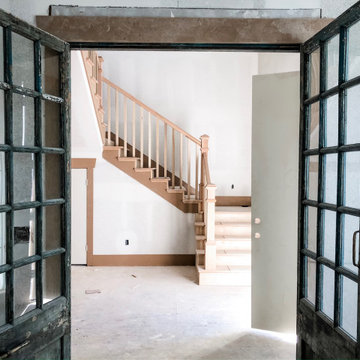
Vintage doors from the music room that open up to a light filled entryway and stairwell.
Modelo de distribuidor de estilo americano de tamaño medio con paredes grises, puerta simple y puerta roja
Modelo de distribuidor de estilo americano de tamaño medio con paredes grises, puerta simple y puerta roja
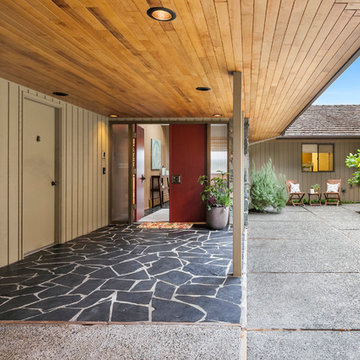
Foto de puerta principal vintage extra grande con puerta simple y puerta roja
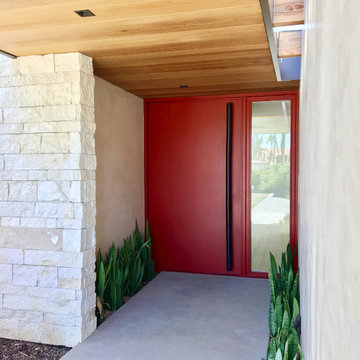
Modern Red Steel Pivot Door designed and built by NOEdesignCo. for MAIDEN
Modelo de puerta principal moderna grande con paredes beige, suelo de cemento, puerta pivotante, puerta roja y suelo gris
Modelo de puerta principal moderna grande con paredes beige, suelo de cemento, puerta pivotante, puerta roja y suelo gris
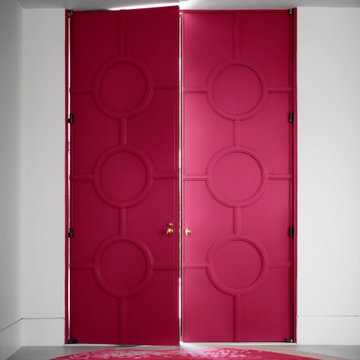
Modelo de puerta principal bohemia pequeña con paredes blancas, puerta doble y puerta roja
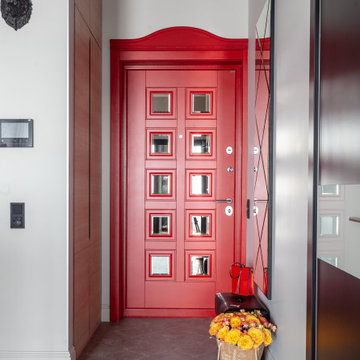
Diseño de puerta principal urbana pequeña con paredes grises, suelo de baldosas de cerámica, puerta simple, puerta roja y suelo gris
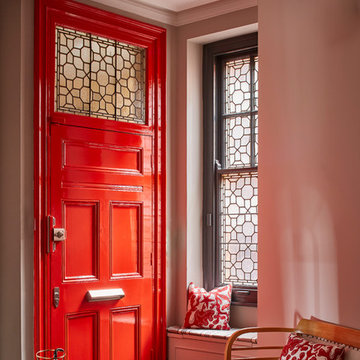
Petr Krejci
Ejemplo de puerta principal clásica con paredes grises, suelo de madera en tonos medios, puerta simple, puerta roja y suelo marrón
Ejemplo de puerta principal clásica con paredes grises, suelo de madera en tonos medios, puerta simple, puerta roja y suelo marrón
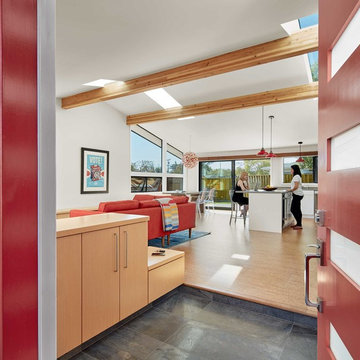
The entryway to the home provides optimal, built in storage options and a welcoming view of the living and kitchen areas.
Cesar Rubio Photography
Ejemplo de entrada minimalista con suelo de corcho, puerta simple, puerta roja y suelo marrón
Ejemplo de entrada minimalista con suelo de corcho, puerta simple, puerta roja y suelo marrón
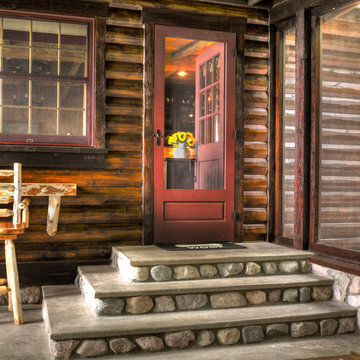
Foto de entrada rústica con puerta simple y puerta roja
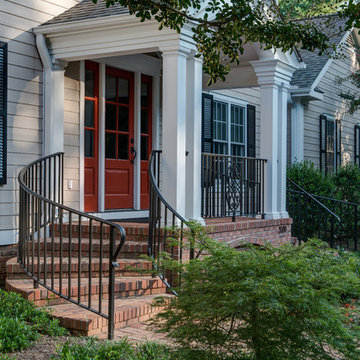
Mark Hoyle
Originally, this 3700 SF two level eclectic farmhouse from the mid 1980’s underwent design changes to reflect a more colonial style. Now, after being completely renovated with additional 2800 SF living space, it’s combined total of 6500 SF boasts an Energy Star certification of 5 stars.
Approaching this completed home, you will meander along a new driveway through the dense buffer of trees until you reach the clearing, and then circle a tiered fountain on axis with the front entry accentuating the symmetrical main structure. Many of the exterior changes included enclosing the front porch and rear screened porch, replacing windows, replacing all the vinyl siding with and fiber cement siding, creating a new front stoop with winding brick stairs and wrought iron railings as will as other additions to the left and rear of the home.
The existing interior was completely fro the studs and included modifying uses of many of the existing rooms such as converting the original dining room into an oval shaped theater with reclining theater seats, fiber-optic starlight ceiling and an 80” television with built-in surround sound. The laundry room increased in size by taking in the porch and received all new cabinets and finishes. The screened porch across the back of the house was enclosed to create a new dining room, enlarged the kitchen, all of which allows for a commanding view of the beautifully landscaped pool. The upper master suite begins by entering a private office then leads to a newly vaulted bedroom, a new master bathroom with natural light and an enlarged closet.
The major portion of the addition space was added to the left side as a part time home for the owner’s brother. This new addition boasts an open plan living, dining and kitchen, a master suite with a luxurious bathroom and walk–in closet, a guest suite, a garage and its own private gated brick courtyard entry and direct access to the well appointed pool patio.
And finally the last part of the project is the sunroom and new lagoon style pool. Tucked tightly against the rear of the home. This room was created to feel like a gazebo including a metal roof and stained wood ceiling, the foundation of this room was constructed with the pool to insure the look as if it is floating on the water. The pool’s negative edge opposite side allows open views of the trees beyond. There is a natural stone waterfall on one side of the pool and a shallow area on the opposite side for lounge chairs to be placed in it along with a hot tub that spills into the pool. The coping completes the pool’s natural shape and continues to the patio utilizing the same stone but separated by Zoysia grass keeping the natural theme. The finishing touches to this backyard oasis is completed utilizing large boulders, Tempest Torches, architectural lighting and abundant variety of landscaping complete the oasis for all to enjoy.
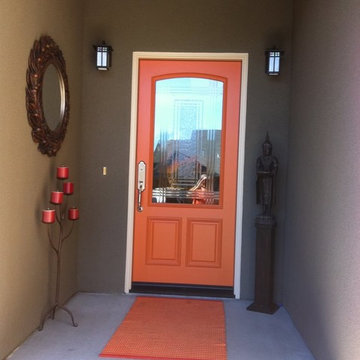
Modelo de puerta principal tradicional renovada de tamaño medio con paredes marrones, puerta simple y puerta roja
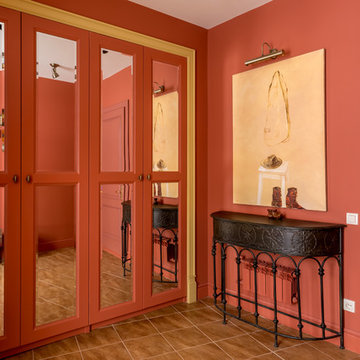
Марина Григорян
фото: Василий Буланов
Imagen de distribuidor contemporáneo con puerta simple, puerta roja y paredes rojas
Imagen de distribuidor contemporáneo con puerta simple, puerta roja y paredes rojas
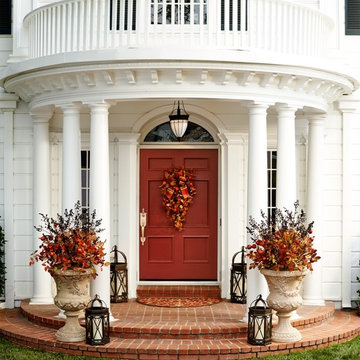
Our Brush Mountain Wreath brims with lifelike mountain ash leaves, black currant and pomegranate to create a spectacle of seasonal elements that honors the fall harvest.
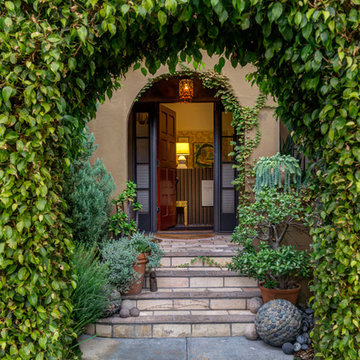
Photography by Steve De Fields, Interiors by Tommy Chambers Interiors, Inc.
Diseño de puerta principal tradicional con puerta roja
Diseño de puerta principal tradicional con puerta roja
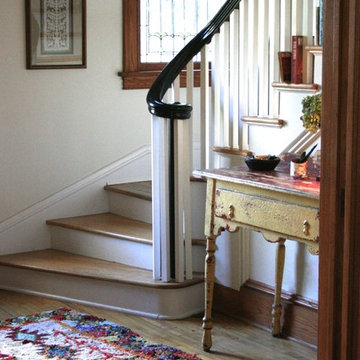
Debra Herdman
Foto de distribuidor ecléctico de tamaño medio con paredes blancas, suelo de madera clara, puerta simple y puerta roja
Foto de distribuidor ecléctico de tamaño medio con paredes blancas, suelo de madera clara, puerta simple y puerta roja
1.859 fotos de entradas con puerta roja
6
