4.584 fotos de entradas con puerta pivotante
Filtrar por
Presupuesto
Ordenar por:Popular hoy
161 - 180 de 4584 fotos
Artículo 1 de 2
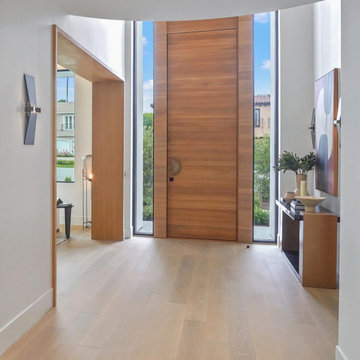
Entryway to modern home with 14 ft tall wood pivot door and double height sidelight windows.
Modelo de distribuidor minimalista grande con paredes blancas, suelo de madera clara, puerta pivotante, puerta de madera en tonos medios y suelo marrón
Modelo de distribuidor minimalista grande con paredes blancas, suelo de madera clara, puerta pivotante, puerta de madera en tonos medios y suelo marrón
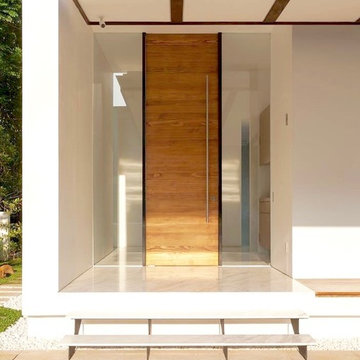
Imagen de puerta principal moderna grande con puerta pivotante, puerta de madera clara, paredes blancas, suelo de mármol y suelo blanco
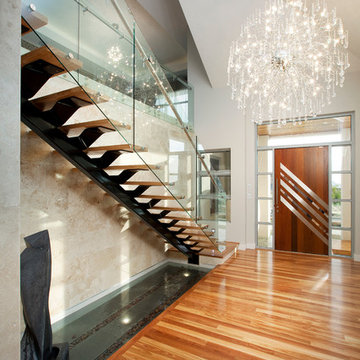
Ron Tan Photographer
Modelo de distribuidor actual con suelo de madera en tonos medios, puerta pivotante y puerta de madera oscura
Modelo de distribuidor actual con suelo de madera en tonos medios, puerta pivotante y puerta de madera oscura
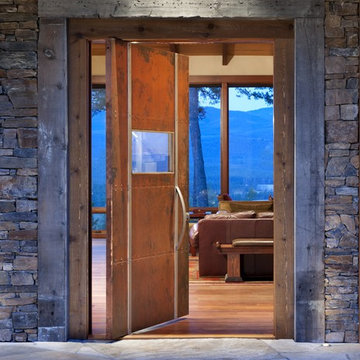
Ejemplo de puerta principal rural con puerta pivotante y puerta metalizada

The Atherton House is a family compound for a professional couple in the tech industry, and their two teenage children. After living in Singapore, then Hong Kong, and building homes there, they looked forward to continuing their search for a new place to start a life and set down roots.
The site is located on Atherton Avenue on a flat, 1 acre lot. The neighboring lots are of a similar size, and are filled with mature planting and gardens. The brief on this site was to create a house that would comfortably accommodate the busy lives of each of the family members, as well as provide opportunities for wonder and awe. Views on the site are internal. Our goal was to create an indoor- outdoor home that embraced the benign California climate.
The building was conceived as a classic “H” plan with two wings attached by a double height entertaining space. The “H” shape allows for alcoves of the yard to be embraced by the mass of the building, creating different types of exterior space. The two wings of the home provide some sense of enclosure and privacy along the side property lines. The south wing contains three bedroom suites at the second level, as well as laundry. At the first level there is a guest suite facing east, powder room and a Library facing west.
The north wing is entirely given over to the Primary suite at the top level, including the main bedroom, dressing and bathroom. The bedroom opens out to a roof terrace to the west, overlooking a pool and courtyard below. At the ground floor, the north wing contains the family room, kitchen and dining room. The family room and dining room each have pocketing sliding glass doors that dissolve the boundary between inside and outside.
Connecting the wings is a double high living space meant to be comfortable, delightful and awe-inspiring. A custom fabricated two story circular stair of steel and glass connects the upper level to the main level, and down to the basement “lounge” below. An acrylic and steel bridge begins near one end of the stair landing and flies 40 feet to the children’s bedroom wing. People going about their day moving through the stair and bridge become both observed and observer.
The front (EAST) wall is the all important receiving place for guests and family alike. There the interplay between yin and yang, weathering steel and the mature olive tree, empower the entrance. Most other materials are white and pure.
The mechanical systems are efficiently combined hydronic heating and cooling, with no forced air required.

The Ipe rain-screen extends back into the entry alcove and is integrated with a 5-foot wide pivot door. The experience creates a unique sense of mystery, surprise and delight as you enter through into the expansive great room.
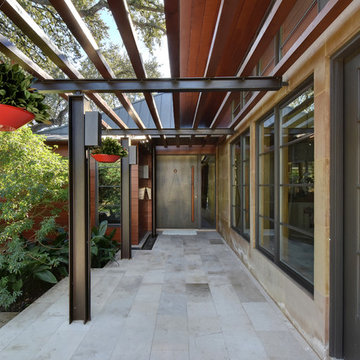
Allison Cartwright
Foto de puerta principal contemporánea con suelo de cemento, puerta pivotante y puerta gris
Foto de puerta principal contemporánea con suelo de cemento, puerta pivotante y puerta gris
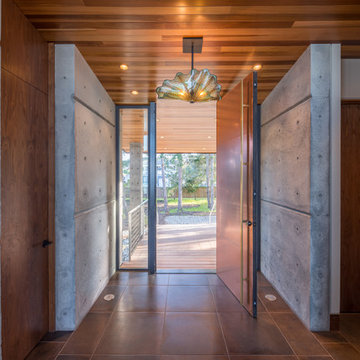
Photography by Lucas Henning.
Modelo de puerta principal moderna pequeña con paredes grises, suelo de baldosas de porcelana, puerta pivotante, puerta metalizada y suelo beige
Modelo de puerta principal moderna pequeña con paredes grises, suelo de baldosas de porcelana, puerta pivotante, puerta metalizada y suelo beige
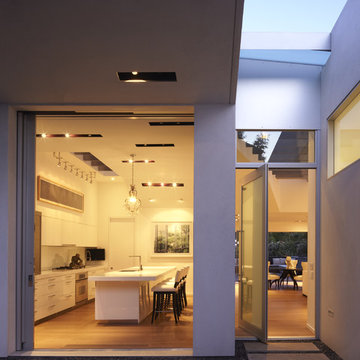
Front entry & kitchen with pivot door and pocket door to front patio.
Ejemplo de puerta principal minimalista de tamaño medio con puerta pivotante, paredes blancas, suelo de madera clara y puerta de vidrio
Ejemplo de puerta principal minimalista de tamaño medio con puerta pivotante, paredes blancas, suelo de madera clara y puerta de vidrio
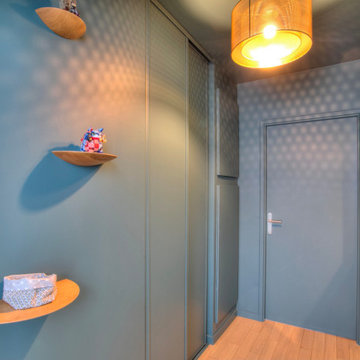
Diseño de hall pequeño con paredes azules, suelo de madera clara, puerta pivotante, puerta azul y suelo beige
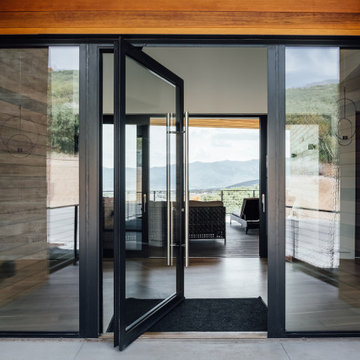
Pivot door by Zola
Foto de puerta principal nórdica con paredes blancas, suelo de madera clara, puerta pivotante y puerta gris
Foto de puerta principal nórdica con paredes blancas, suelo de madera clara, puerta pivotante y puerta gris
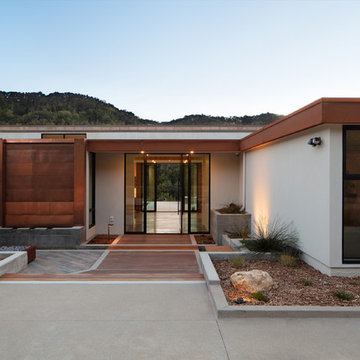
The magnificent watershed block wall traversing the length of the home. This block wall is the backbone or axis upon which this home is laid out. This wall is being built with minimal grout for solid wall appearance.
Corten metal panels, columns, and fascia elegantly trim the home.
Floating cantilevered ceiling extending outward over outdoor spaces.
Outdoor living space includes a pool, outdoor kitchen and a fireplace for year-round comfort.
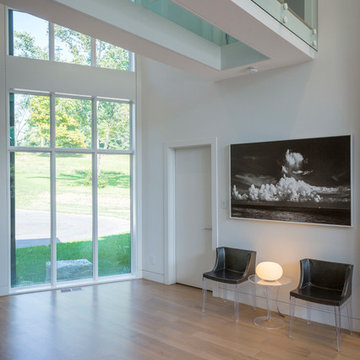
Photography by Ross Van Pelt
Imagen de distribuidor contemporáneo grande con paredes blancas, suelo de madera clara, puerta pivotante, puerta metalizada y suelo beige
Imagen de distribuidor contemporáneo grande con paredes blancas, suelo de madera clara, puerta pivotante, puerta metalizada y suelo beige
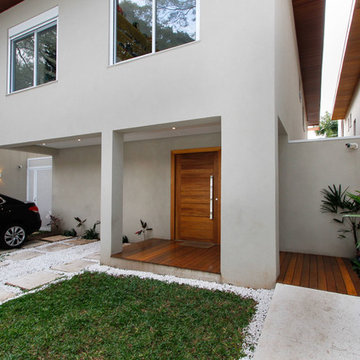
House entrance.
Photo: M. Caldo Studio
Modelo de entrada moderna de tamaño medio con paredes blancas, suelo de madera en tonos medios, puerta pivotante, puerta de madera en tonos medios y suelo marrón
Modelo de entrada moderna de tamaño medio con paredes blancas, suelo de madera en tonos medios, puerta pivotante, puerta de madera en tonos medios y suelo marrón
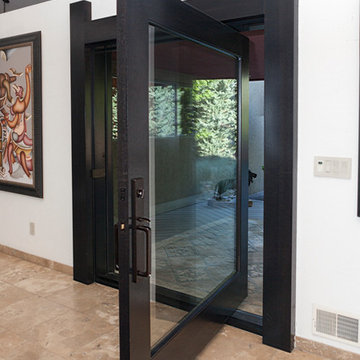
Hand made exterior custom door.
Foto de puerta principal minimalista grande con paredes blancas, suelo de travertino, puerta pivotante, puerta de vidrio y suelo beige
Foto de puerta principal minimalista grande con paredes blancas, suelo de travertino, puerta pivotante, puerta de vidrio y suelo beige
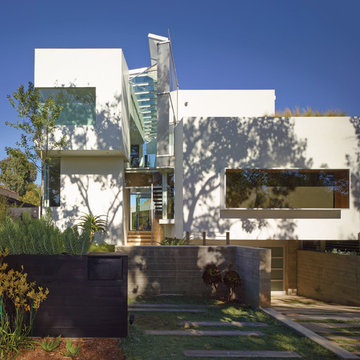
Entry
Ejemplo de puerta principal actual de tamaño medio con puerta pivotante y puerta de vidrio
Ejemplo de puerta principal actual de tamaño medio con puerta pivotante y puerta de vidrio
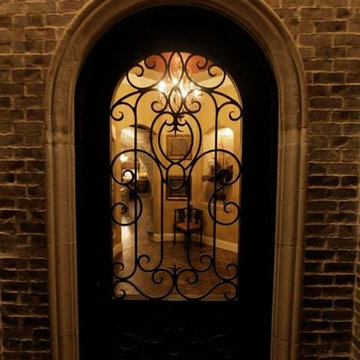
Bella Vita Custom Homes
Imagen de distribuidor tradicional con puerta pivotante y puerta negra
Imagen de distribuidor tradicional con puerta pivotante y puerta negra
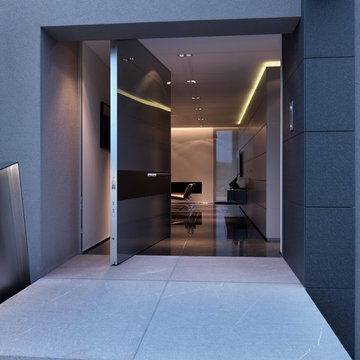
LEICHT Küchen: http://www.leicht.de/en/references/abroad/project-hassel-luxembourg/
Creacubo Home Concepts: http://www.creacubo.lu/

Ejemplo de puerta principal abovedada moderna grande con paredes beige, puerta pivotante, puerta de madera en tonos medios, suelo de cemento, suelo gris y madera
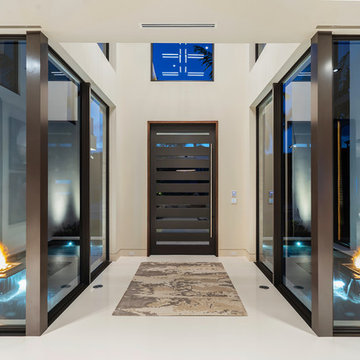
Modern home front entry features a voice over Internet Protocol Intercom Device to interface with the home's Crestron control system for voice communication at both the front door and gate.
Signature Estate featuring modern, warm, and clean-line design, with total custom details and finishes. The front includes a serene and impressive atrium foyer with two-story floor to ceiling glass walls and multi-level fire/water fountains on either side of the grand bronze aluminum pivot entry door. Elegant extra-large 47'' imported white porcelain tile runs seamlessly to the rear exterior pool deck, and a dark stained oak wood is found on the stairway treads and second floor. The great room has an incredible Neolith onyx wall and see-through linear gas fireplace and is appointed perfectly for views of the zero edge pool and waterway. The center spine stainless steel staircase has a smoked glass railing and wood handrail.
Photo courtesy Royal Palm Properties
4.584 fotos de entradas con puerta pivotante
9