11.146 fotos de entradas con puerta verde y puerta negra
Filtrar por
Presupuesto
Ordenar por:Popular hoy
1 - 20 de 11.146 fotos
Artículo 1 de 3

Chris Snook
Diseño de puerta principal clásica de tamaño medio con paredes blancas, suelo de baldosas de cerámica, puerta simple, puerta verde y suelo multicolor
Diseño de puerta principal clásica de tamaño medio con paredes blancas, suelo de baldosas de cerámica, puerta simple, puerta verde y suelo multicolor
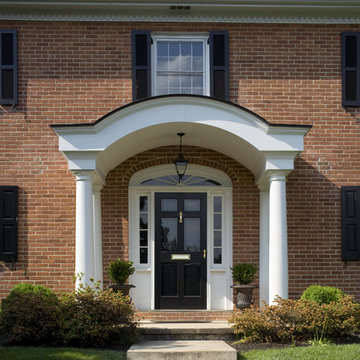
New custom exterior arch portico front entrance. Photo by: Thom Thompson Photography
Ejemplo de puerta principal tradicional con puerta simple y puerta negra
Ejemplo de puerta principal tradicional con puerta simple y puerta negra
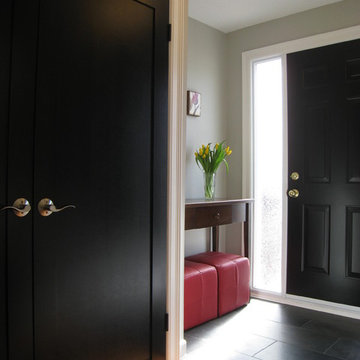
This is the project we show clients when we suggest they paint their doors black, though they usually look at us like we are crazy. Then they see the result of this wonderful front foyer, and grab the paintbrush!

Entryway with modern staircase and white oak wood stairs and ceiling details.
Foto de entrada clásica renovada con paredes blancas, suelo de madera clara, puerta simple, puerta negra, machihembrado y suelo marrón
Foto de entrada clásica renovada con paredes blancas, suelo de madera clara, puerta simple, puerta negra, machihembrado y suelo marrón

Organic Contemporary Foyer
Foto de distribuidor contemporáneo de tamaño medio con paredes grises, suelo de madera clara, puerta negra, suelo beige y papel pintado
Foto de distribuidor contemporáneo de tamaño medio con paredes grises, suelo de madera clara, puerta negra, suelo beige y papel pintado

Entering the single-story home, a custom double front door leads into a foyer with a 14’ tall, vaulted ceiling design imagined with stained planks and slats. The foyer floor design contrasts white dolomite slabs with the warm-toned wood floors that run throughout the rest of the home. Both the dolomite and engineered wood were selected for their durability, water resistance, and most importantly, ability to withstand the south Florida humidity. With many elements of the home leaning modern, like the white walls and high ceilings, mixing in warm wood tones ensures that the space still feels inviting and comfortable.
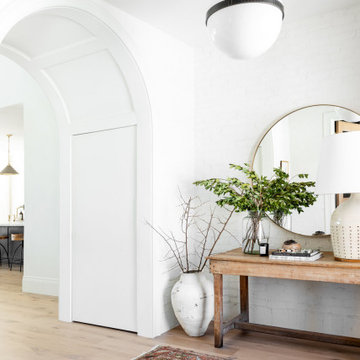
Front Entry Way featuring Painted brick wall, wood floors, and elegant lighting.
Diseño de hall clásico renovado de tamaño medio con paredes blancas, puerta simple, puerta negra y ladrillo
Diseño de hall clásico renovado de tamaño medio con paredes blancas, puerta simple, puerta negra y ladrillo

Foto de puerta principal actual de tamaño medio con paredes blancas, suelo de madera clara, suelo gris, puerta simple y puerta negra

Diseño de distribuidor tradicional renovado grande con paredes negras, suelo de madera oscura, puerta simple, puerta negra y suelo marrón

Lynnette Bauer - 360REI
Imagen de vestíbulo posterior contemporáneo grande con paredes grises, suelo de madera clara, puerta simple y puerta negra
Imagen de vestíbulo posterior contemporáneo grande con paredes grises, suelo de madera clara, puerta simple y puerta negra
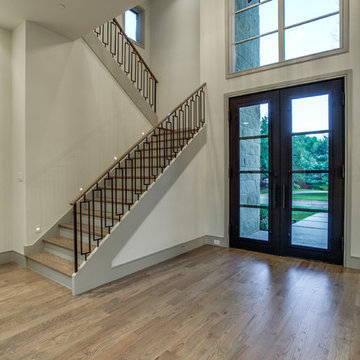
The entrance to this home is struck by a beautiful staircase with closed treads, and a modern rectangular baluster design. As you walk through the large glass doors, it sets the stage for a home of dreams.

Laurey W. Glenn (courtesy Southern Living)
Diseño de puerta principal campestre con puerta negra y puerta simple
Diseño de puerta principal campestre con puerta negra y puerta simple
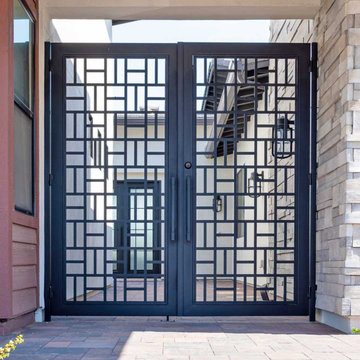
Every Iron & Wood Gate from First Impression Ironworks is designed to provide security and beauty to your home, and is always custom built to your home’s specifications. Each gate is made in Arizona from the highest quality materials sourced here in the U.S.A., using only 100% American steel. Each Iron Gate is crafted from the most robust steel and gate posts available, as well as a standard 10” steel latch and lock guard, name brand Kwikset or Schlage hardware is always included, and customization is available for whatever needs fit your home best. Our product line includes a customizable array of steel plate gates, iron and wood gates, wrought iron and glass, or timeless iron and redwood gates. You can choose your Iron Gate from a variety of styles such as Contemporary, Traditional and Tuscan, and with additional options such as arches or digital locks. Our design consultants are here to help – let us know how we can create a one-of-a-kind Iron Gate for your home today!

This view shows the foyer looking from the great room. This home. On the left, you'll see the sitting room through the barn door, and on the right is a small closet.

Foto de distribuidor abovedado marinero grande con paredes blancas, suelo de madera clara, puerta pivotante, puerta negra, suelo beige y madera
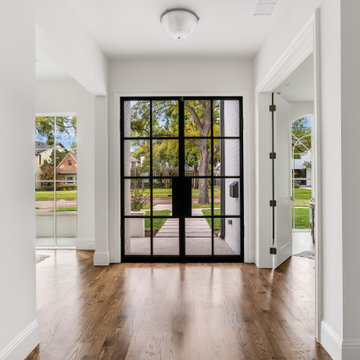
Stunning traditional home in the Devonshire neighborhood of Dallas.
Foto de distribuidor clásico renovado grande con paredes blancas, suelo de madera en tonos medios, puerta doble, puerta negra y suelo marrón
Foto de distribuidor clásico renovado grande con paredes blancas, suelo de madera en tonos medios, puerta doble, puerta negra y suelo marrón

This sleek contemporary design capitalizes upon the Dutch Haus wide plank vintage oak floors. A geometric chandelier mirrors the architectural block ceiling with custom hidden lighting, in turn mirroring an exquisitely polished stone fireplace. Floor: 7” wide-plank Vintage French Oak | Rustic Character | DutchHaus® Collection smooth surface | nano-beveled edge | color Erin Grey | Satin Hardwax Oil. For more information please email us at: sales@signaturehardwoods.com

Steel Framed Entry Door
Imagen de distribuidor contemporáneo grande con paredes blancas, suelo de madera clara, puerta simple, puerta negra, suelo negro y panelado
Imagen de distribuidor contemporáneo grande con paredes blancas, suelo de madera clara, puerta simple, puerta negra, suelo negro y panelado

Ejemplo de distribuidor clásico renovado grande con paredes blancas, suelo de baldosas de cerámica, puerta doble, puerta negra y suelo beige
11.146 fotos de entradas con puerta verde y puerta negra
1
