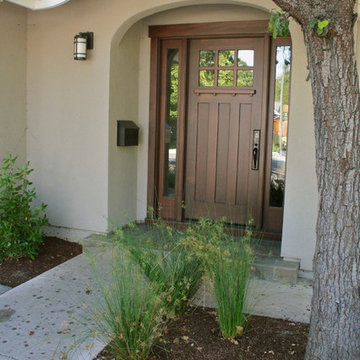18.011 fotos de entradas con puerta naranja y puerta de madera oscura
Filtrar por
Presupuesto
Ordenar por:Popular hoy
1 - 20 de 18.011 fotos
Artículo 1 de 3

Photo: Roy Aguilar
Diseño de distribuidor retro pequeño con suelo de baldosas de terracota, puerta simple y puerta naranja
Diseño de distribuidor retro pequeño con suelo de baldosas de terracota, puerta simple y puerta naranja

Lisza Coffey Photography
Imagen de puerta principal vintage de tamaño medio con paredes beige, suelo vinílico, puerta simple, puerta de madera oscura y suelo marrón
Imagen de puerta principal vintage de tamaño medio con paredes beige, suelo vinílico, puerta simple, puerta de madera oscura y suelo marrón

This entryway features a custom designed front door,hand applied silver glitter ceiling, natural stone tile walls, and wallpapered niches. Interior Design by Carlene Zeches, Z Interior Decorations. Photography by Randall Perry Photography

Imagen de distribuidor moderno grande con paredes blancas, puerta simple, puerta de madera oscura, suelo de baldosas de cerámica y suelo negro

Double door entry way with a metal and glass gate followed by mahogany french doors. Reclaimed French roof tiles were used to construct the flooring. The stairs made of Jerusalem stone wrap around a French crystal chandelier.

photography by Lori Hamilton
Diseño de entrada contemporánea con puerta de madera oscura, puerta doble, suelo de mármol y suelo beige
Diseño de entrada contemporánea con puerta de madera oscura, puerta doble, suelo de mármol y suelo beige
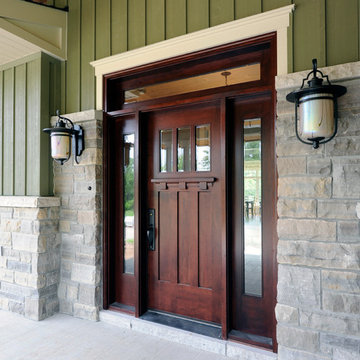
Gordon King
Diseño de puerta principal de estilo americano con puerta simple y puerta de madera oscura
Diseño de puerta principal de estilo americano con puerta simple y puerta de madera oscura

Imagen de hall minimalista grande con suelo de baldosas de porcelana, puerta pivotante, puerta de madera oscura, suelo gris y madera

https://www.lowellcustomhomes.com
Photo by www.aimeemazzenga.com
Interior Design by www.northshorenest.com
Relaxed luxury on the shore of beautiful Geneva Lake in Wisconsin.
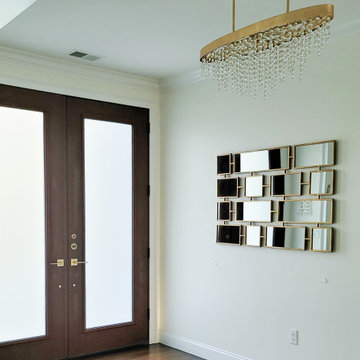
The elegant main entry has eight-foot tall double wood-looking fiberglass doors with frosted glass. The hardwood floors are a warm and welcoming feature that leads straight into the living room and adjacent formal dining room.

In the remodel of this early 1900s home, space was reallocated from the original dark, boxy kitchen and dining room to create a new mudroom, larger kitchen, and brighter dining space. Seating, storage, and coat hooks, all near the home's rear entry, make this home much more family-friendly!
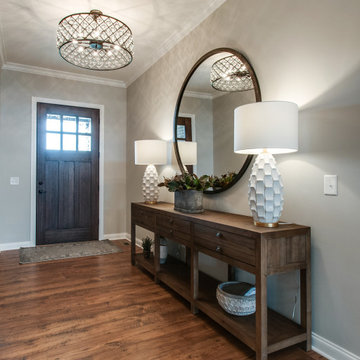
Because this foyer was so long, the client desired for USI to create a larger statement piece to greet their clients. This 8' console really adds a nice touch to welcome their guest. By balancing the decor and embracing contrasting colors, USI was able to create a POP that will grab anyones attention.

This mud room entry from the garage immediately grabs attention with the dramatic use of rusted steel I beams as shelving to create a warm welcome to this inviting house.

The Mud Room provides flexible storage for the users. The bench has flexible storage on each side for devices and the tile floors handle the heavy traffic the room endures.

This mudroom can be opened up to the rest of the first floor plan with hidden pocket doors! The open bench, hooks and cubbies add super flexible storage!
Architect: Meyer Design
Photos: Jody Kmetz
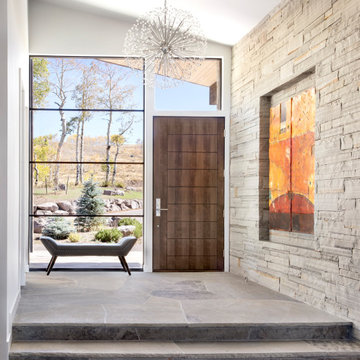
Ejemplo de entrada contemporánea con paredes blancas, puerta simple, puerta de madera oscura y suelo gris
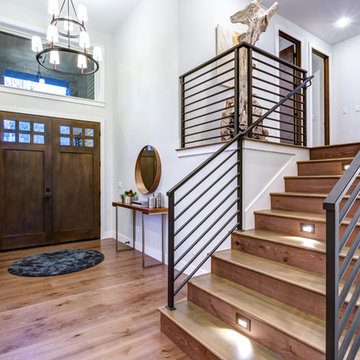
Ejemplo de puerta principal tradicional renovada de tamaño medio con paredes grises, suelo de madera en tonos medios, puerta doble, puerta de madera oscura y suelo marrón
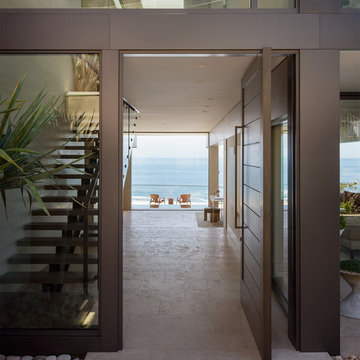
Diseño de puerta principal contemporánea grande con paredes beige, suelo de travertino, puerta pivotante, puerta de madera oscura y suelo beige
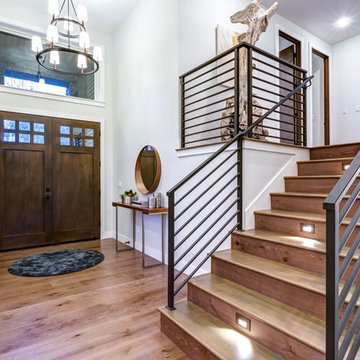
Imagen de distribuidor actual con paredes blancas, suelo de madera en tonos medios, puerta doble, puerta de madera oscura y suelo marrón
18.011 fotos de entradas con puerta naranja y puerta de madera oscura
1
